800 Partridge Ct, Hockessin, DE 19707
Local realty services provided by:Better Homes and Gardens Real Estate Murphy & Co.
800 Partridge Ct,Hockessin, DE 19707
$489,900
- 4 Beds
- 3 Baths
- 2,325 sq. ft.
- Single family
- Pending
Listed by: matt fish
Office: keller williams realty wilmington
MLS#:DENC2093780
Source:BRIGHTMLS
Price summary
- Price:$489,900
- Price per sq. ft.:$210.71
About this home
Welcome to 800 Partridge Court in the highly desirable Bon Ayre community—an elegant Dutch Colonial situated on a beautiful corner lot in one of Hockessin’s most sought-after neighborhoods. This classic 4-bedroom, 2.5-bath home offers timeless charm, and exceptional living spaces designed for comfort and everyday convenience. Come put your finishing touches on this lovely home.
Step inside to find hardwood floors flowing throughout the main and upper levels, creating a warm and cohesive feel. The spacious living room features an extra-large brick, wood-burning fireplace, perfect for gatherings or quiet evenings at home. A second wood-burning fireplace in the family room adds even more character and coziness.
The first floor includes a well-appointed kitchen, formal dining room, powder room, and a main-level laundry room. Off the family room, a bright glass sunroom with sliding doors opens to the rear yard, offering a peaceful place to relax and enjoy the seasons.
Upstairs, you’ll find four generously sized bedrooms with hardwood floors and two full bathrooms, including a primary suite with its own private bath and walk in closet.
Additional features include an attached, side-turned 2-car garage, abundant storage, on a corner lot that provides both privacy and curb appeal.
Bon Ayre is known for its quiet streets, mature trees, and proximity to Hockessin’s best dining, parks, and top-rated schools. With its classic Dutch Colonial architecture, multiple fireplaces, and exceptional layout, 800 Partridge Court offers a rare opportunity to own a beautifully maintained home in one of Hockessin’s finest neighborhoods.
Contact an agent
Home facts
- Year built:1969
- Listing ID #:DENC2093780
- Added:45 day(s) ago
- Updated:January 11, 2026 at 08:46 AM
Rooms and interior
- Bedrooms:4
- Total bathrooms:3
- Full bathrooms:2
- Half bathrooms:1
- Living area:2,325 sq. ft.
Heating and cooling
- Cooling:Central A/C
- Heating:Forced Air, Natural Gas
Structure and exterior
- Year built:1969
- Building area:2,325 sq. ft.
- Lot area:0.35 Acres
Schools
- High school:ALEXIS I. DUPONT
- Middle school:HENRY B. DU PONT
- Elementary school:COOKE
Utilities
- Water:Public
- Sewer:Public Sewer
Finances and disclosures
- Price:$489,900
- Price per sq. ft.:$210.71
- Tax amount:$5,125 (2025)
New listings near 800 Partridge Ct
- New
 $359,000Active2 beds 2 baths2,075 sq. ft.
$359,000Active2 beds 2 baths2,075 sq. ft.614-unit Loveville Rd #e05c, HOCKESSIN, DE 19707
MLS# DENC2095456Listed by: RE/MAX ASSOCIATES - NEWARK - New
 $319,900Active2 beds 2 baths2,075 sq. ft.
$319,900Active2 beds 2 baths2,075 sq. ft.614-unit Loveville Rd #c04h, HOCKESSIN, DE 19707
MLS# DENC2095400Listed by: BHHS FOX & ROACH-CONCORD - New
 $525,000Active4 beds 3 baths3,375 sq. ft.
$525,000Active4 beds 3 baths3,375 sq. ft.5 Yorkridge Trl, HOCKESSIN, DE 19707
MLS# DENC2095428Listed by: PATTERSON-SCHWARTZ-HOCKESSIN - New
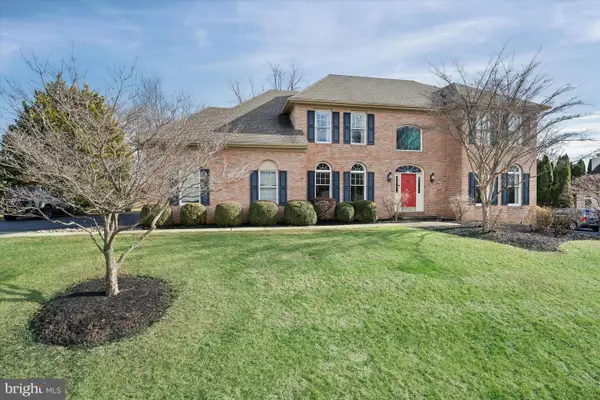 $864,900Active5 beds 4 baths4,326 sq. ft.
$864,900Active5 beds 4 baths4,326 sq. ft.716 Regency Hill Dr, HOCKESSIN, DE 19707
MLS# DENC2095148Listed by: PATTERSON-SCHWARTZ-HOCKESSIN - New
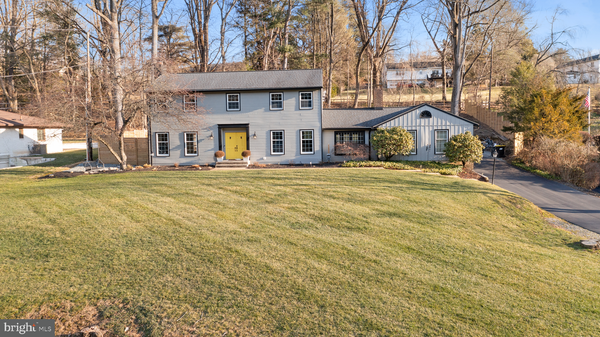 $675,000Active4 beds 3 baths2,475 sq. ft.
$675,000Active4 beds 3 baths2,475 sq. ft.429 Valley Brook Dr, HOCKESSIN, DE 19707
MLS# DENC2095018Listed by: PATTERSON-SCHWARTZ-REHOBOTH 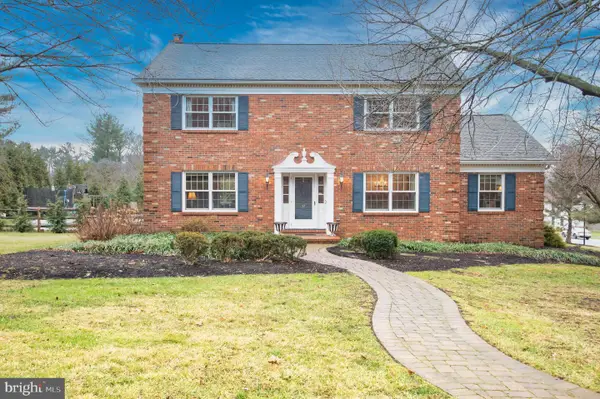 $775,000Pending5 beds 4 baths4,369 sq. ft.
$775,000Pending5 beds 4 baths4,369 sq. ft.57 W Belmont, HOCKESSIN, DE 19707
MLS# DENC2094816Listed by: RE/MAX POINT REALTY- Open Sun, 12 to 2pm
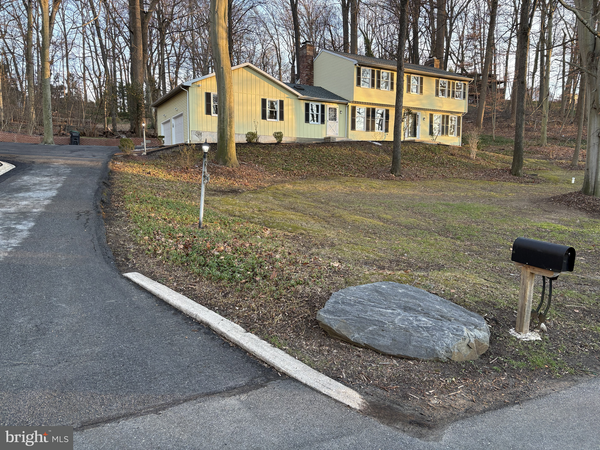 $650,000Active4 beds 3 baths2,453 sq. ft.
$650,000Active4 beds 3 baths2,453 sq. ft.11 Yorkridge Trl, HOCKESSIN, DE 19707
MLS# DENC2094718Listed by: PATTERSON-SCHWARTZ-HOCKESSIN 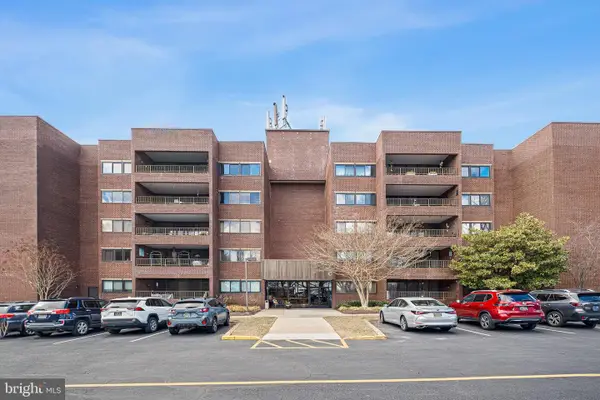 $310,000Active2 beds 2 baths2,075 sq. ft.
$310,000Active2 beds 2 baths2,075 sq. ft.614-unit Loveville Rd #c05h, HOCKESSIN, DE 19707
MLS# DENC2094694Listed by: BHHS FOX & ROACH-GREENVILLE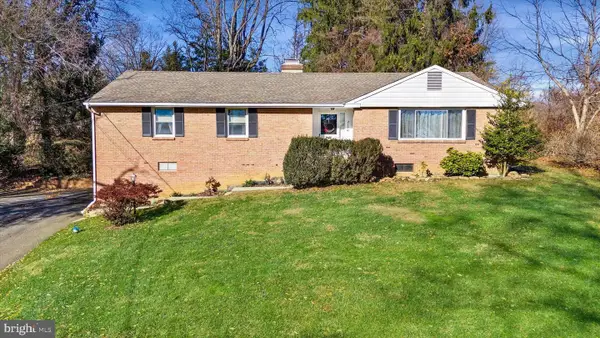 $439,900Pending3 beds 2 baths1,925 sq. ft.
$439,900Pending3 beds 2 baths1,925 sq. ft.213 Valley Ln, HOCKESSIN, DE 19707
MLS# DENC2094350Listed by: COMPASS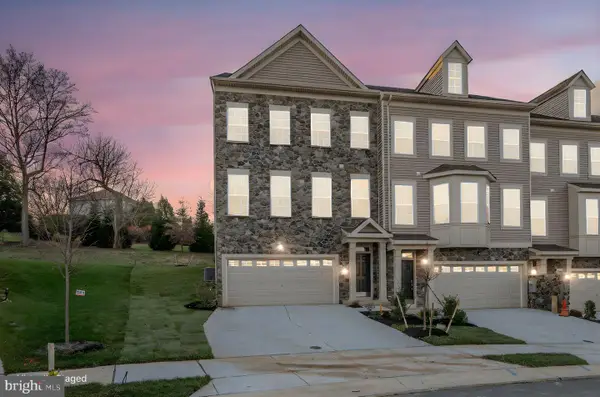 $669,900Active4 beds 4 baths2,400 sq. ft.
$669,900Active4 beds 4 baths2,400 sq. ft.253 Grove View Dr, HOCKESSIN, DE 19707
MLS# DENC2094116Listed by: BLENHEIM MARKETING LLC
