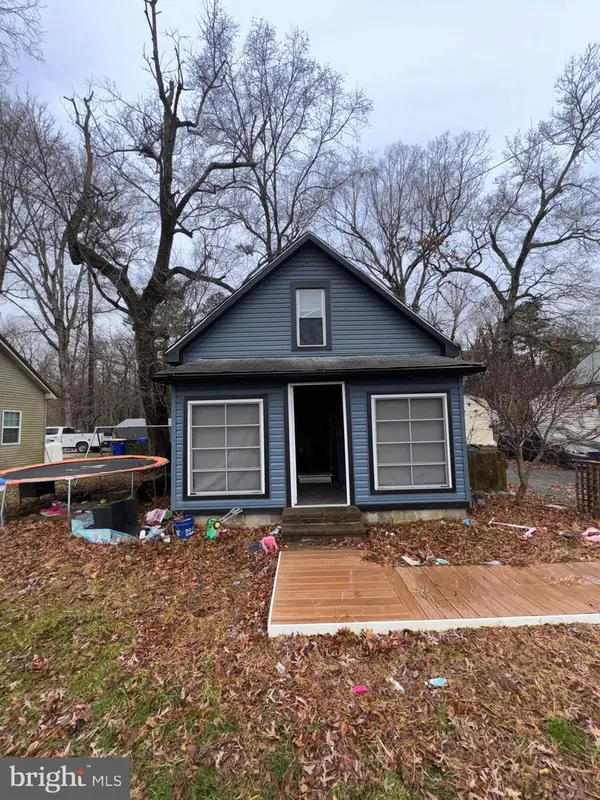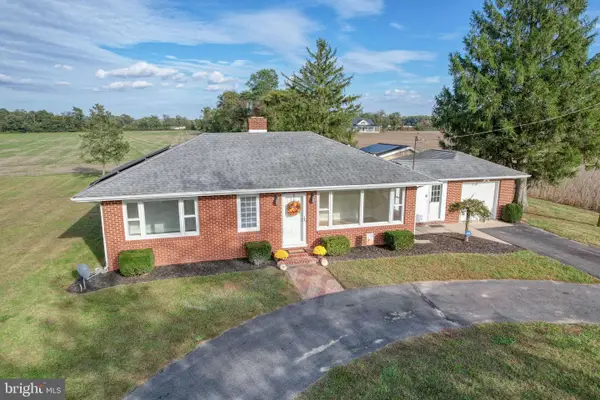1211 Williamsville Rd, Houston, DE 19954
Local realty services provided by:Better Homes and Gardens Real Estate Maturo
1211 Williamsville Rd,Houston, DE 19954
$369,000
- 4 Beds
- 2 Baths
- 1,780 sq. ft.
- Single family
- Pending
Listed by: amy c torbert
Office: diamond state cooperative llc.
MLS#:DEKT2037748
Source:BRIGHTMLS
Price summary
- Price:$369,000
- Price per sq. ft.:$207.3
About this home
Great Home in the Country with extra living space. Use your imagination with the bonus space in the detached garage. There are two large rooms is the detached garage that have been finished with new floors, paint, lighting and heat. The garage also has two bays to use for your hobbies or cars! The house two generously sized bedrooms and a full bathroom on the main floor and two bedrooms and a bathroom on the 2nd floor. The kitchen, dining area and Livingroom are all one nice open space with abundant light and windows. There is a decorative fireplace in the Livingroom that could be updated in the future to be a great gas fireplace! The kitchen has new white cabinets and a tiled backsplash finished off with granite and stainless steel appliances. The home has a new LPP septic system, new roof, new dual zoned HVAC, new hardwood floors throughout and new bathrooms. There is a nice deep backyard as well. Make your appointment to see this gem today!
Contact an agent
Home facts
- Year built:1960
- Listing ID #:DEKT2037748
- Added:269 day(s) ago
- Updated:February 11, 2026 at 08:32 AM
Rooms and interior
- Bedrooms:4
- Total bathrooms:2
- Full bathrooms:2
- Living area:1,780 sq. ft.
Heating and cooling
- Cooling:Central A/C
- Heating:Electric, Heat Pump - Electric BackUp
Structure and exterior
- Year built:1960
- Building area:1,780 sq. ft.
- Lot area:0.75 Acres
Utilities
- Water:Well
- Sewer:Low Pressure Pipe (LPP)
Finances and disclosures
- Price:$369,000
- Price per sq. ft.:$207.3
- Tax amount:$1,145 (2024)
New listings near 1211 Williamsville Rd
- Coming Soon
 $899,000Coming Soon3 beds 3 baths
$899,000Coming Soon3 beds 3 baths2578 Williamsville Rd, HOUSTON, DE 19954
MLS# DEKT2044072Listed by: JACK LINGO - LEWES - Coming Soon
 $99,000Coming Soon-- Acres
$99,000Coming Soon-- AcresLot 1 Williamsville Rd, HOUSTON, DE 19954
MLS# DEKT2044106Listed by: JACK LINGO - LEWES - Coming Soon
 $99,000Coming Soon-- Acres
$99,000Coming Soon-- AcresLot 2 Williamsville Rd, HOUSTON, DE 19954
MLS# DEKT2044110Listed by: JACK LINGO - LEWES - New
 $315,000Active5 beds 3 baths2,568 sq. ft.
$315,000Active5 beds 3 baths2,568 sq. ft.3171 Williamsville Rd, HOUSTON, DE 19954
MLS# DEKT2044346Listed by: CENTURY 21 GOLD KEY-DOVER - New
 $239,900Active3 beds 2 baths924 sq. ft.
$239,900Active3 beds 2 baths924 sq. ft.4256 Deep Grass Ln, HOUSTON, DE 19954
MLS# DEKT2044146Listed by: COLDWELL BANKER PREMIER - SEAFORD  $115,000Pending2 beds 2 baths810 sq. ft.
$115,000Pending2 beds 2 baths810 sq. ft.491 Broad St, HOUSTON, DE 19954
MLS# DEKT2043918Listed by: SELL YOUR HOME SERVICES $299,000Active4 beds 1 baths3,680 sq. ft.
$299,000Active4 beds 1 baths3,680 sq. ft.564 Front St, HOUSTON, DE 19954
MLS# DEKT2043650Listed by: SAMSON PROPERTIES OF DE, LLC $250,000Pending4 beds 2 baths1,550 sq. ft.
$250,000Pending4 beds 2 baths1,550 sq. ft.1126 Pine St, HOUSTON, DE 19954
MLS# DEKT2043282Listed by: KELLER WILLIAMS REALTY CENTRAL-DELAWARE $474,900Pending2 beds 2 baths1,704 sq. ft.
$474,900Pending2 beds 2 baths1,704 sq. ft.419 Williamsville Rd, HOUSTON, DE 19954
MLS# DEKT2042428Listed by: BLUEFIN PREMIER PROPERTIES, INC. $289,900Pending2 beds 1 baths1,020 sq. ft.
$289,900Pending2 beds 1 baths1,020 sq. ft.2968 Deep Grass Ln, HOUSTON, DE 19954
MLS# DEKT2041850Listed by: RE/MAX REALTY GROUP REHOBOTH

