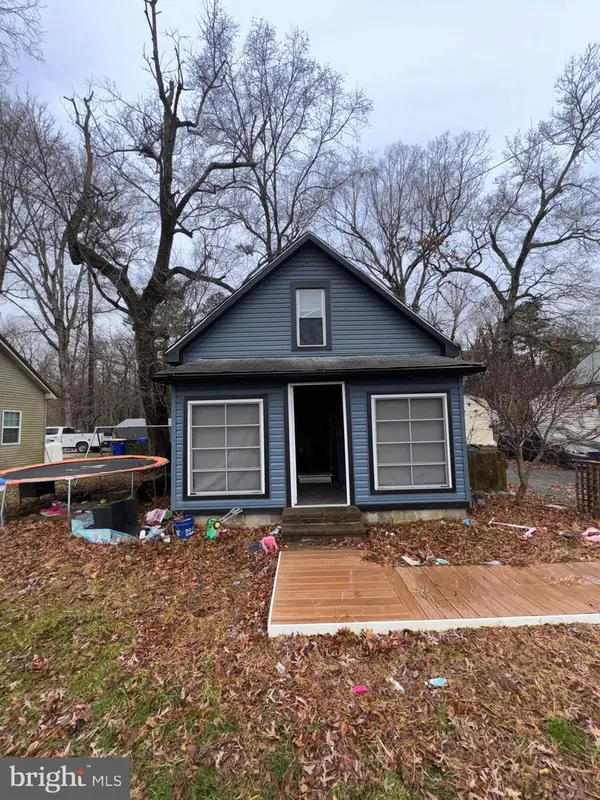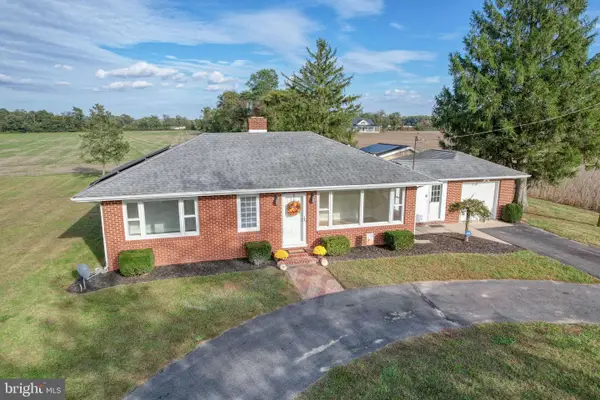Local realty services provided by:Better Homes and Gardens Real Estate Reserve
54 Minner St,Houston, DE 19954
$429,990
- 3 Beds
- 3 Baths
- 1,712 sq. ft.
- Single family
- Pending
Listed by: lawryn taylor downes
Office: the watson realty group, llc.
MLS#:DEKT2039998
Source:BRIGHTMLS
Price summary
- Price:$429,990
- Price per sq. ft.:$251.16
About this home
Nestled in a serene country setting, this charming 3-bedroom, 2-bathroom home offers the perfect blend of tranquility and convenience. Enjoy peaceful rural living while being centrally located between Milford and Harrington, with easy access to major metropolitan areas including Baltimore (BWI Airport), Washington D.C., and Philadelphia. The property boasts a beautiful, private backyard featuring enclosed fencing and a refreshing outdoor shower—ideal for enjoying nature. This well-maintained home is move-in ready with numerous desirable upgrades, including a comprehensive water treatment system, an additional detached garage for extra storage or workshop space, and a delightful 3-season sunroom perfect for year-round enjoyment. Further enhancements include a fully encapsulated crawl space and a French drain system for optimal moisture control, plus brand-new, professionally installed hardwood floors throughout, adding elegance and durability.
Contact an agent
Home facts
- Year built:2017
- Listing ID #:DEKT2039998
- Added:189 day(s) ago
- Updated:February 11, 2026 at 08:32 AM
Rooms and interior
- Bedrooms:3
- Total bathrooms:3
- Full bathrooms:2
- Half bathrooms:1
- Living area:1,712 sq. ft.
Heating and cooling
- Cooling:Air Purification System, Attic Fan, Central A/C, Dehumidifier
- Heating:Electric, Forced Air, Heat Pump(s)
Structure and exterior
- Roof:Shingle
- Year built:2017
- Building area:1,712 sq. ft.
- Lot area:0.43 Acres
Schools
- High school:MILFORD
- Middle school:MILFORD CENTRAL ACADEMY
Utilities
- Water:Well
- Sewer:Gravity Sept Fld
Finances and disclosures
- Price:$429,990
- Price per sq. ft.:$251.16
- Tax amount:$1,253 (2024)
New listings near 54 Minner St
- Coming Soon
 $899,000Coming Soon3 beds 3 baths
$899,000Coming Soon3 beds 3 baths2578 Williamsville Rd, HOUSTON, DE 19954
MLS# DEKT2044072Listed by: JACK LINGO - LEWES - Coming Soon
 $99,000Coming Soon-- Acres
$99,000Coming Soon-- AcresLot 1 Williamsville Rd, HOUSTON, DE 19954
MLS# DEKT2044106Listed by: JACK LINGO - LEWES - Coming Soon
 $99,000Coming Soon-- Acres
$99,000Coming Soon-- AcresLot 2 Williamsville Rd, HOUSTON, DE 19954
MLS# DEKT2044110Listed by: JACK LINGO - LEWES - Coming Soon
 $315,000Coming Soon5 beds 3 baths
$315,000Coming Soon5 beds 3 baths3171 Williamsville Rd, HOUSTON, DE 19954
MLS# DEKT2044346Listed by: CENTURY 21 GOLD KEY-DOVER - New
 $239,900Active3 beds 2 baths924 sq. ft.
$239,900Active3 beds 2 baths924 sq. ft.4256 Deep Grass Ln, HOUSTON, DE 19954
MLS# DEKT2044146Listed by: COLDWELL BANKER PREMIER - SEAFORD  $115,000Pending2 beds 2 baths810 sq. ft.
$115,000Pending2 beds 2 baths810 sq. ft.491 Broad St, HOUSTON, DE 19954
MLS# DEKT2043918Listed by: SELL YOUR HOME SERVICES $299,000Active4 beds 1 baths3,680 sq. ft.
$299,000Active4 beds 1 baths3,680 sq. ft.564 Front St, HOUSTON, DE 19954
MLS# DEKT2043650Listed by: SAMSON PROPERTIES OF DE, LLC $250,000Pending4 beds 2 baths1,550 sq. ft.
$250,000Pending4 beds 2 baths1,550 sq. ft.1126 Pine St, HOUSTON, DE 19954
MLS# DEKT2043282Listed by: KELLER WILLIAMS REALTY CENTRAL-DELAWARE $474,900Pending2 beds 2 baths1,704 sq. ft.
$474,900Pending2 beds 2 baths1,704 sq. ft.419 Williamsville Rd, HOUSTON, DE 19954
MLS# DEKT2042428Listed by: BLUEFIN PREMIER PROPERTIES, INC. $289,900Pending2 beds 1 baths1,020 sq. ft.
$289,900Pending2 beds 1 baths1,020 sq. ft.2968 Deep Grass Ln, HOUSTON, DE 19954
MLS# DEKT2041850Listed by: RE/MAX REALTY GROUP REHOBOTH

