1154 W 6th St, Laurel, DE 19956
Local realty services provided by:Better Homes and Gardens Real Estate Community Realty
1154 W 6th St,Laurel, DE 19956
$279,000
- 3 Beds
- 2 Baths
- 1,117 sq. ft.
- Single family
- Active
Listed by: rosezette l. dennis
Office: coldwell banker realty
MLS#:DESU2098478
Source:BRIGHTMLS
Price summary
- Price:$279,000
- Price per sq. ft.:$249.78
About this home
Laurel, DE — beautifully renovated, move‑in‑ready 3‑bed/2‑bath ranch (≈1,117 sq ft) with single‑level living. A welcoming covered front porch opens to a bright open‑concept living/dining/kitchen with luxury vinyl plank flooring and great natural light. The kitchen offers stainless steel appliances and generous prep space with easy flow for everyday living and entertaining. Two comfortable bedrooms share an updated full bath with a tile surrounded shower/tub combo. The private primary suite features hardwood floors, a striking wood accent wall, and a stylish ensuite with a tile walk‑in shower. Outdoors, enjoy a partially fenced yard with mature trees, fire pit, and a screened gazebo—plus a detached 1‑car garage and driveway parking for 3+ vehicles. In‑home laundry (stackable washer/dryer) and low‑maintenance finishes add convenience. Close to US‑13 and outdoor recreation at Trap Pond State Park for easy commuting and weekend fun. Schedule your showing today!
Contact an agent
Home facts
- Year built:1940
- Listing ID #:DESU2098478
- Added:126 day(s) ago
- Updated:February 14, 2026 at 05:36 AM
Rooms and interior
- Bedrooms:3
- Total bathrooms:2
- Full bathrooms:2
- Living area:1,117 sq. ft.
Heating and cooling
- Cooling:Central A/C
- Heating:Central, Electric
Structure and exterior
- Year built:1940
- Building area:1,117 sq. ft.
- Lot area:0.18 Acres
Utilities
- Water:Public
- Sewer:Public Sewer
Finances and disclosures
- Price:$279,000
- Price per sq. ft.:$249.78
- Tax amount:$830 (2025)
New listings near 1154 W 6th St
- New
 $359,000Active3 beds 2 baths1,493 sq. ft.
$359,000Active3 beds 2 baths1,493 sq. ft.14320 Shiloh Way, LAUREL, DE 19956
MLS# DESU2105034Listed by: SWALM REALTY LLC - Open Sun, 12 to 2pmNew
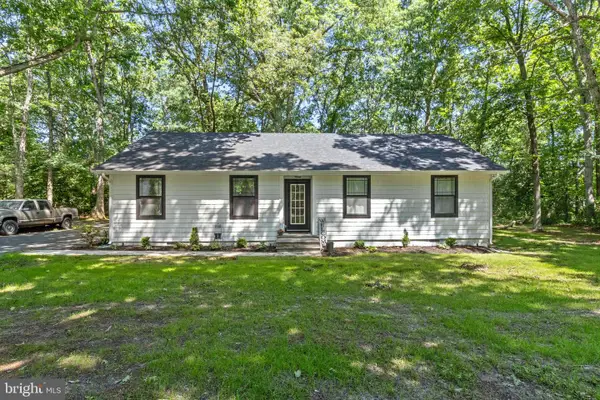 $319,900Active3 beds 2 baths1,344 sq. ft.
$319,900Active3 beds 2 baths1,344 sq. ft.31426 Dogwood Ln, LAUREL, DE 19956
MLS# DESU2104816Listed by: KELLER WILLIAMS REALTY - Coming Soon
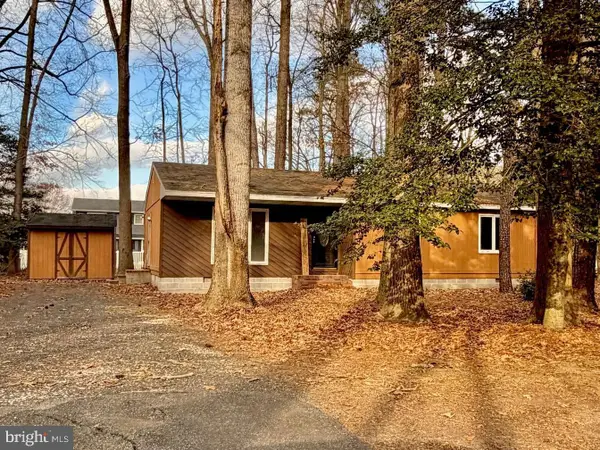 $265,000Coming Soon3 beds 2 baths
$265,000Coming Soon3 beds 2 baths35761 Traci Dr, LAUREL, DE 19956
MLS# DESU2102426Listed by: KELLER WILLIAMS REALTY - Open Sat, 12 to 2pmNew
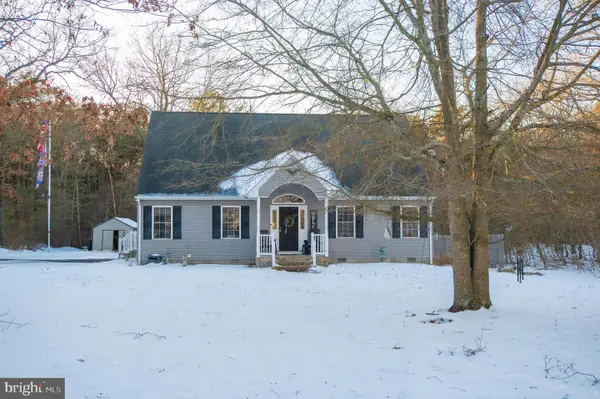 $359,900Active3 beds 3 baths1,800 sq. ft.
$359,900Active3 beds 3 baths1,800 sq. ft.30804 River Rd, LAUREL, DE 19956
MLS# DESU2104628Listed by: BERKSHIRE HATHAWAY HOMESERVICES PENFED REALTY - Open Sat, 12 to 2pmNew
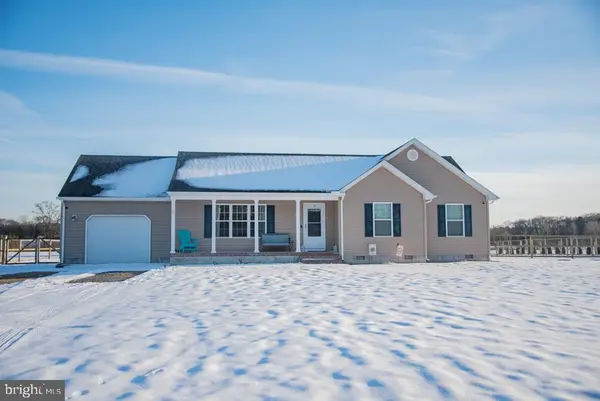 $379,995Active3 beds 2 baths1,226 sq. ft.
$379,995Active3 beds 2 baths1,226 sq. ft.17180 Phillips Hill Rd, LAUREL, DE 19956
MLS# DESU2104232Listed by: COASTAL RESORT SALES AND RENT 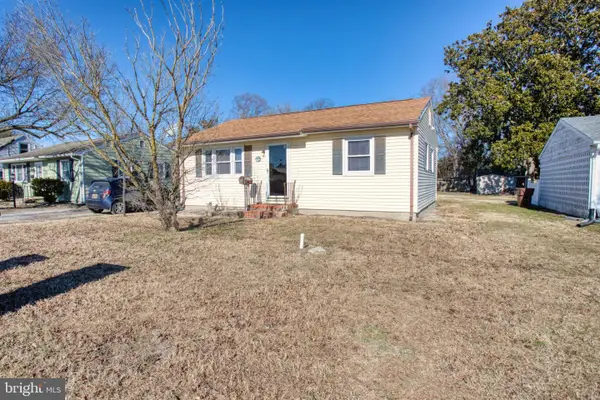 $229,900Active2 beds 1 baths975 sq. ft.
$229,900Active2 beds 1 baths975 sq. ft.10181 Marvil Dr, LAUREL, DE 19956
MLS# DESU2104034Listed by: THE PARKER GROUP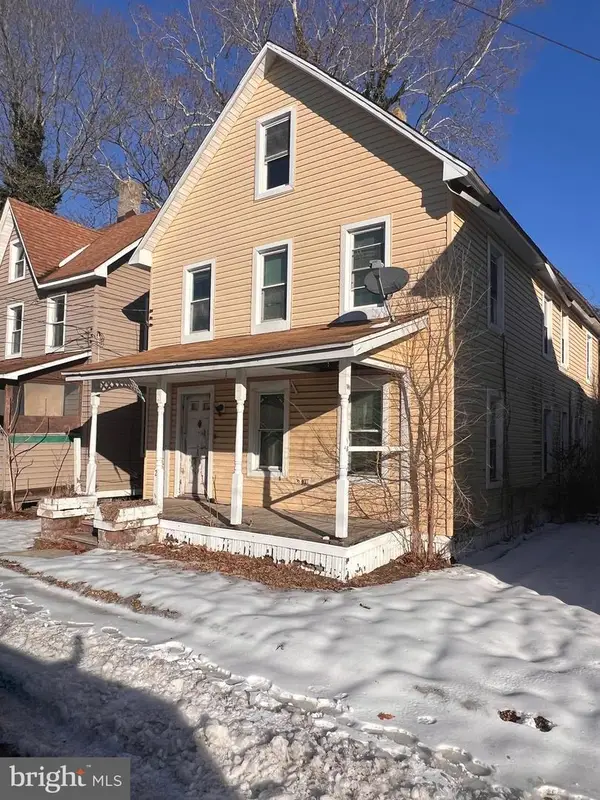 $115,000Active3 beds 1 baths1,600 sq. ft.
$115,000Active3 beds 1 baths1,600 sq. ft.223 W 7th St, LAUREL, DE 19956
MLS# DESU2104154Listed by: MYERS REALTY- Open Sat, 11am to 1pm
 $409,900Active3 beds 3 baths2,000 sq. ft.
$409,900Active3 beds 3 baths2,000 sq. ft.31536 White St, LAUREL, DE 19956
MLS# DESU2103906Listed by: CAPE REALTY  $229,000Active0.82 Acres
$229,000Active0.82 Acres28828 Boyce Rd, LAUREL, DE 19956
MLS# DESU2103544Listed by: R&R COMMERCIAL REALTY $389,900Pending3 beds 2 baths1,595 sq. ft.
$389,900Pending3 beds 2 baths1,595 sq. ft.10742 Oak Lane Dr, LAUREL, DE 19956
MLS# DESU2103914Listed by: BERKSHIRE HATHAWAY HOMESERVICES PENFED REALTY

