29005 S Legacy Ln, Laurel, DE 19956
Local realty services provided by:Better Homes and Gardens Real Estate Premier
29005 S Legacy Ln,Laurel, DE 19956
$330,000
- 3 Beds
- 2 Baths
- 1,300 sq. ft.
- Single family
- Active
Listed by:darron whitehead
Office:whitehead real estate exec.
MLS#:DESU2099342
Source:BRIGHTMLS
Price summary
- Price:$330,000
- Price per sq. ft.:$253.85
About this home
Welcome to 29005 S Legacy Ln, a beautifully maintained 3-bedroom, 2-bathroom home offering comfort, modern finishes, and an ideal layout for everyday living. With approximately 1,300 square feet of living space, this property combines style and functionality in a quiet, desirable neighborhood. Step inside to an open-concept floor plan that seamlessly connects the living, dining, and kitchen areas—perfect for entertaining or spending time with family. Luxury vinyl plank flooring flows throughout the main living areas of the home, offering a sleek, durable, and low-maintenance finish. The kitchen provides ample cabinetry and counter space, making meal prep effortless, while the adjoining living area fills with natural light for a warm and welcoming atmosphere. Enjoy a spacious primary suite with an attached full bathroom, along with two additional bedrooms and a second full bath for family or guests. Outside, you’ll find a fully fenced backyard—ideal for pets, play, or outdoor gatherings—complete with a deck for grilling or relaxing. A 1-car attached garage adds convenience and extra storage. Move-in ready and thoughtfully designed, this Laurel home offers everything you need for modern, comfortable living. Schedule your showing today and make 29005 S Legacy Ln your new home!
Contact an agent
Home facts
- Year built:2019
- Listing ID #:DESU2099342
- Added:1 day(s) ago
- Updated:November 01, 2025 at 01:36 PM
Rooms and interior
- Bedrooms:3
- Total bathrooms:2
- Full bathrooms:2
- Living area:1,300 sq. ft.
Heating and cooling
- Cooling:Central A/C
- Heating:Electric, Heat Pump(s)
Structure and exterior
- Roof:Architectural Shingle
- Year built:2019
- Building area:1,300 sq. ft.
- Lot area:0.59 Acres
Utilities
- Water:Well
- Sewer:Private Septic Tank
Finances and disclosures
- Price:$330,000
- Price per sq. ft.:$253.85
New listings near 29005 S Legacy Ln
- New
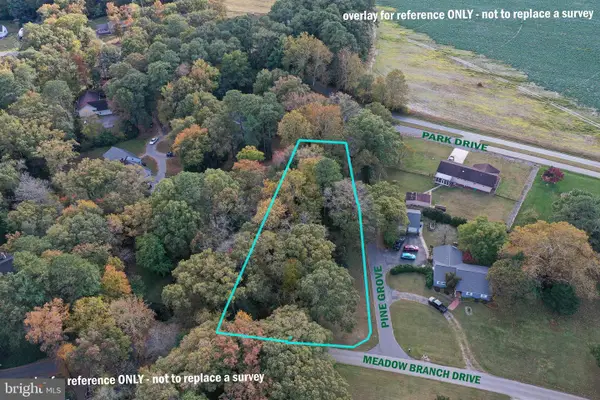 $34,990Active0.77 Acres
$34,990Active0.77 AcresLot 1d Meadow Branch/pine Grove Dr, LAUREL, DE 19956
MLS# DESU2099666Listed by: EXP REALTY, LLC - New
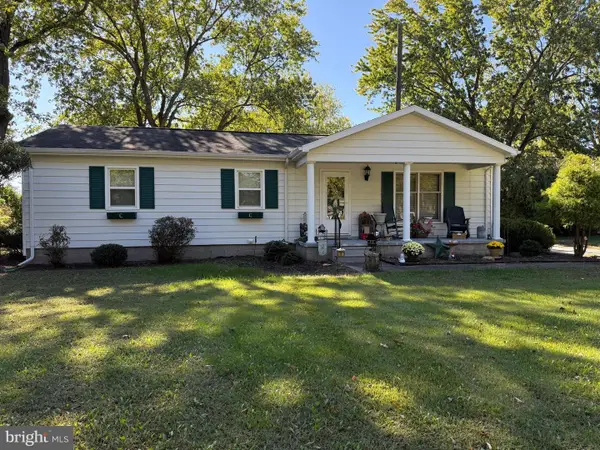 $295,000Active3 beds 2 baths1,365 sq. ft.
$295,000Active3 beds 2 baths1,365 sq. ft.7132 Airport Rd, LAUREL, DE 19956
MLS# DESU2099314Listed by: RE/MAX ADVANTAGE REALTY - New
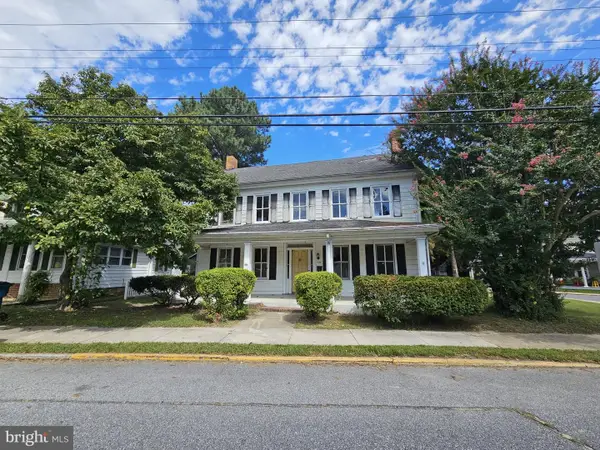 $134,900Active4 beds 2 baths2,700 sq. ft.
$134,900Active4 beds 2 baths2,700 sq. ft.513 Pine St, LAUREL, DE 19956
MLS# DESU2099564Listed by: DELAWARE VALLEY REALTORS - New
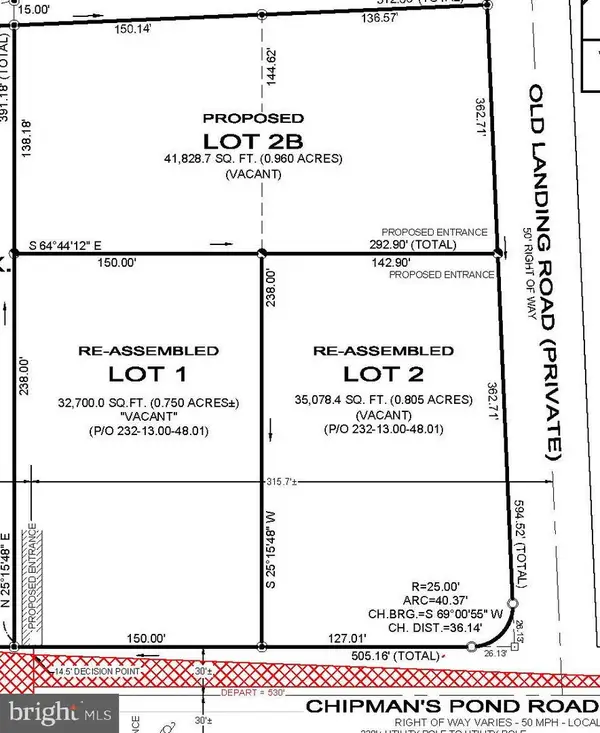 $135,000Active0.75 Acres
$135,000Active0.75 Acres0 Chipman's Pond Road, LAUREL, DE 19956
MLS# DESU2099466Listed by: THE REAL ESTATE MARKET - New
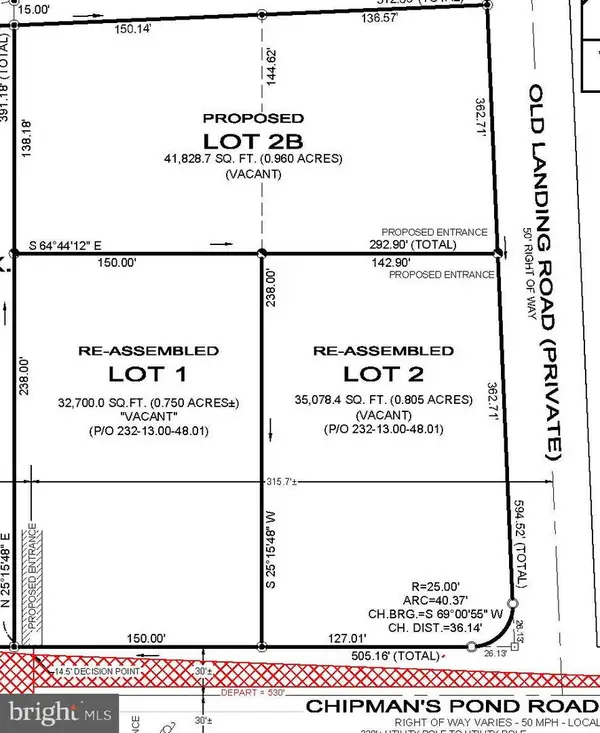 $135,000Active0.81 Acres
$135,000Active0.81 Acres0 Chipman's Pond Road, LAUREL, DE 19956
MLS# DESU2099468Listed by: THE REAL ESTATE MARKET - New
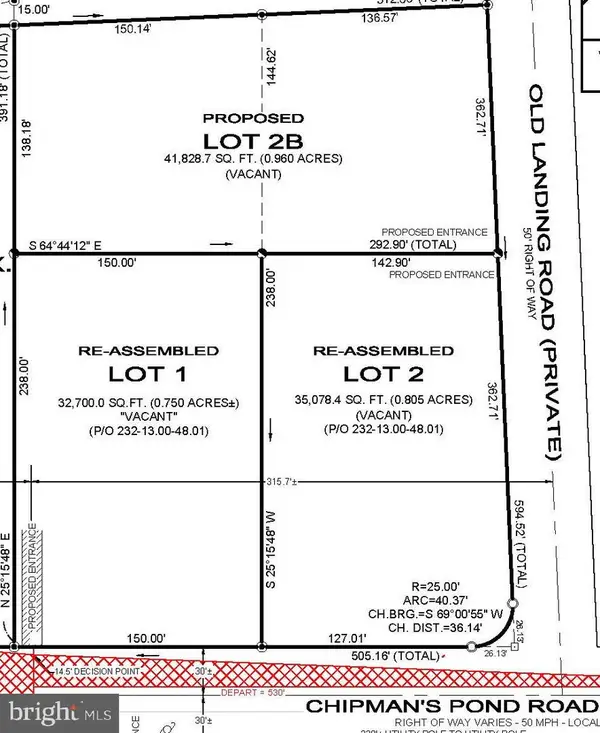 $149,000Active0.96 Acres
$149,000Active0.96 Acres0 Old Landing Road, LAUREL, DE 19956
MLS# DESU2099472Listed by: THE REAL ESTATE MARKET - New
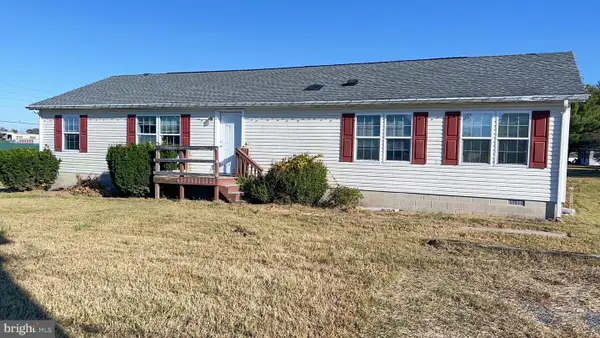 $229,900Active3 beds 2 baths1,616 sq. ft.
$229,900Active3 beds 2 baths1,616 sq. ft.11433 Trussum Pond Rd, LAUREL, DE 19956
MLS# DESU2099378Listed by: RIALE REALTY - Coming SoonOpen Sat, 12 to 1:30pm
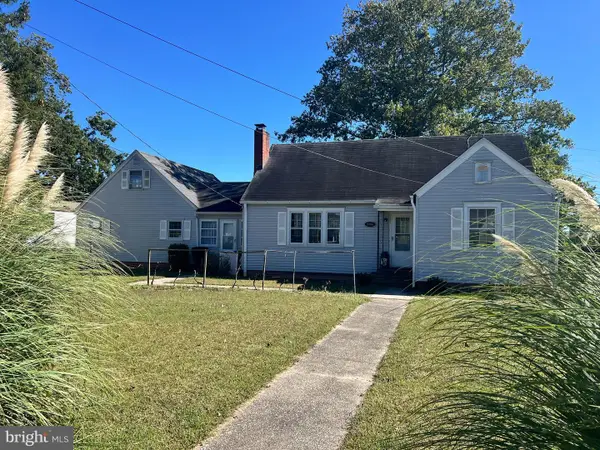 $199,900Coming Soon4 beds 2 baths
$199,900Coming Soon4 beds 2 baths9266 Sharptown Rd, LAUREL, DE 19956
MLS# DESU2099388Listed by: COLDWELL BANKER REALTY - New
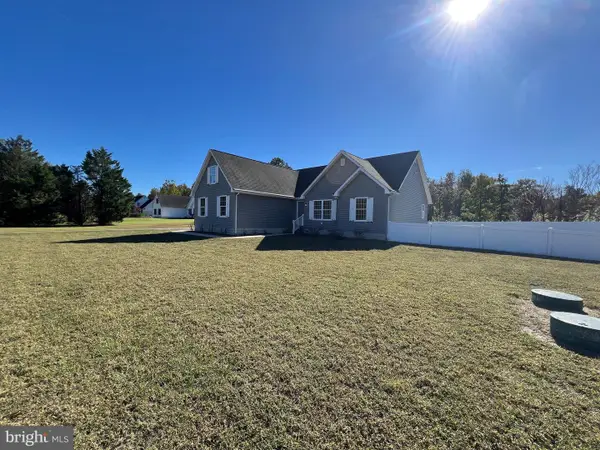 $419,900Active3 beds 2 baths1,700 sq. ft.
$419,900Active3 beds 2 baths1,700 sq. ft.33016 Forest Knoll Dr, LAUREL, DE 19956
MLS# DESU2099118Listed by: COLDWELL BANKER PREMIER - SEAFORD
