32298 Hastings Dr, Laurel, DE 19956
Local realty services provided by:Better Homes and Gardens Real Estate Premier
32298 Hastings Dr,Laurel, DE 19956
$414,000
- 5 Beds
- 3 Baths
- - sq. ft.
- Single family
- Sold
Listed by: pamela price
Office: berkshire hathaway homeservices penfed realty - op
MLS#:DESU2097692
Source:BRIGHTMLS
Sorry, we are unable to map this address
Price summary
- Price:$414,000
About this home
Welcome to this spacious 5-bedroom, 2.5-bathroom home nestled on Horsey’s Pond in Laurel, DE. Situated on a .8 ± acre lot with private water access and a small dock this property offers the perfect blend of tranquility and convenience — and no HOA! Enjoy morning coffee on the screened-in front porch or take in scenic pond views from the sunroom overlooking the water. Inside, the kitchen offers plenty of cabinet space and opens to the dining room, making it ideal for gatherings. The large living room features a brick fireplace, creating a warm and inviting atmosphere. The first-floor bedroom, half bath, and laundry room add to the home’s practical layout. Upstairs, you’ll find the primary suite, along with three additional bedrooms and a full bath. The walk-out unfinished basement includes another half bath, offering endless potential for additional living space or storage. Other highlights include a new pier, downstairs A/C unit and furnace (3 years old), hot water heater and sump pump replaced within the past year. Roof was put on 2011/2012. Septic will not pass today’s standards but working fine for the current owner. Whether you’re seeking peaceful waterfront living or a spacious family retreat, this home on Horsey’s Pond delivers comfort, space, and timeless charm. Home being sold AS IS.
Contact an agent
Home facts
- Year built:1990
- Listing ID #:DESU2097692
- Added:105 day(s) ago
- Updated:January 10, 2026 at 11:21 AM
Rooms and interior
- Bedrooms:5
- Total bathrooms:3
- Full bathrooms:2
- Half bathrooms:1
Heating and cooling
- Cooling:Central A/C
- Heating:Baseboard - Hot Water, Oil, Wood, Wood Burn Stove
Structure and exterior
- Year built:1990
Utilities
- Water:Well
- Sewer:On Site Septic
Finances and disclosures
- Price:$414,000
- Tax amount:$940 (2025)
New listings near 32298 Hastings Dr
- Coming Soon
 $310,000Coming Soon3 beds 1 baths
$310,000Coming Soon3 beds 1 baths10954 E 4th St, LAUREL, DE 19956
MLS# DESU2102588Listed by: ERA MARTIN ASSOCIATES - New
 $340,000Active3 beds 2 baths1,350 sq. ft.
$340,000Active3 beds 2 baths1,350 sq. ft.11145 Laurel Road, LAUREL, DE 19956
MLS# DESU2102484Listed by: THE PARKER GROUP 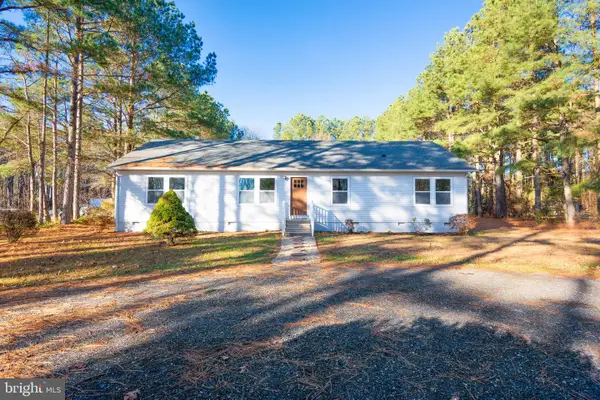 $349,900Pending3 beds 2 baths1,680 sq. ft.
$349,900Pending3 beds 2 baths1,680 sq. ft.14245 Shiloh Church Rd, LAUREL, DE 19956
MLS# DESU2102312Listed by: DELAWARE VALLEY REALTORS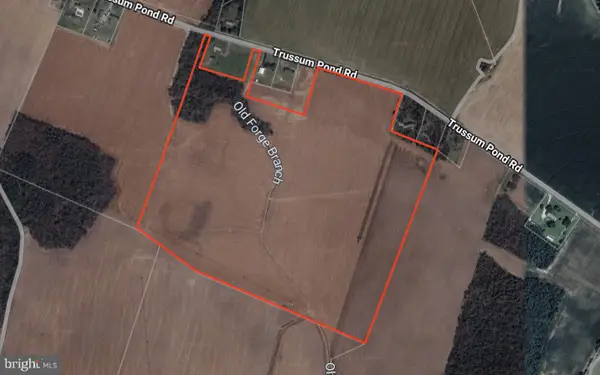 $1,399,999Active62.34 Acres
$1,399,999Active62.34 Acres62 Acres Trussum Pond Rd, LAUREL, DE 19956
MLS# DESU2101876Listed by: BERKSHIRE HATHAWAY HOMESERVICES PENFED REALTY - OP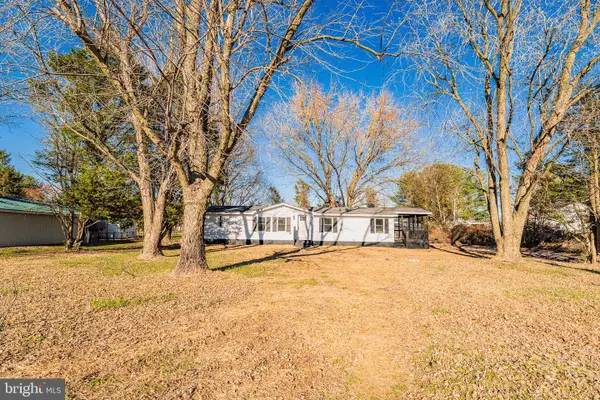 $365,000Active3 beds 2 baths1,440 sq. ft.
$365,000Active3 beds 2 baths1,440 sq. ft.12579 Whitesville Rd, LAUREL, DE 19956
MLS# DESU2101568Listed by: LINDA VISTA REAL ESTATE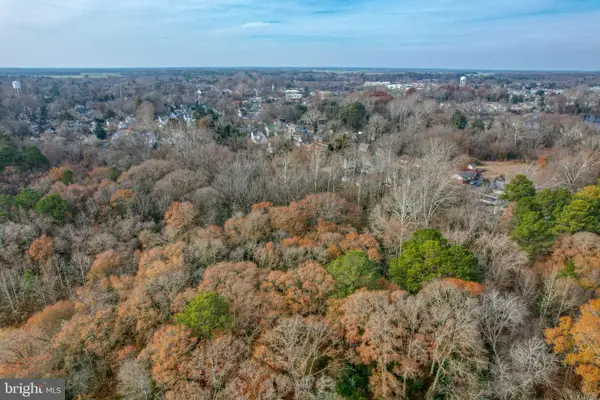 $50,000Active0.88 Acres
$50,000Active0.88 Acres99999 Ionia Ave, LAUREL, DE 19956
MLS# DESU2101624Listed by: KELLER WILLIAMS REALTY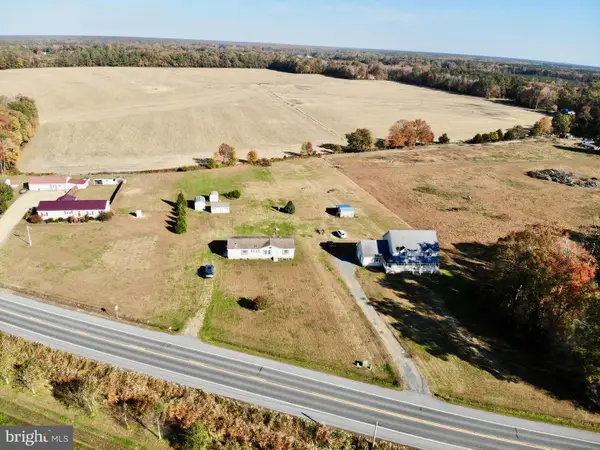 $199,000Pending3 beds 2 baths1,617 sq. ft.
$199,000Pending3 beds 2 baths1,617 sq. ft.16583 Laurel Rd, LAUREL, DE 19956
MLS# DESU2101668Listed by: LONG & FOSTER REAL ESTATE, INC.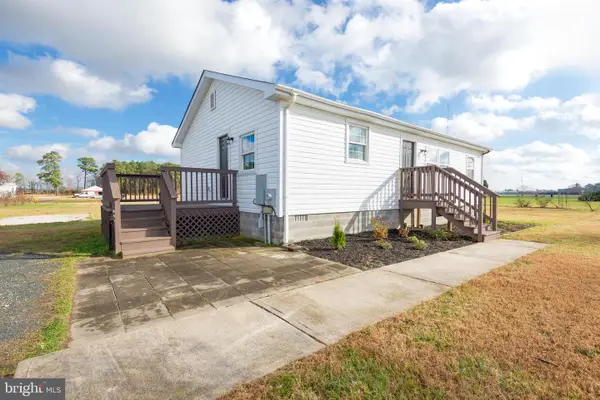 $319,900Pending3 beds 2 baths1,260 sq. ft.
$319,900Pending3 beds 2 baths1,260 sq. ft.34037 Old Hickory Rd, LAUREL, DE 19956
MLS# DESU2101586Listed by: DELAWARE VALLEY REALTORS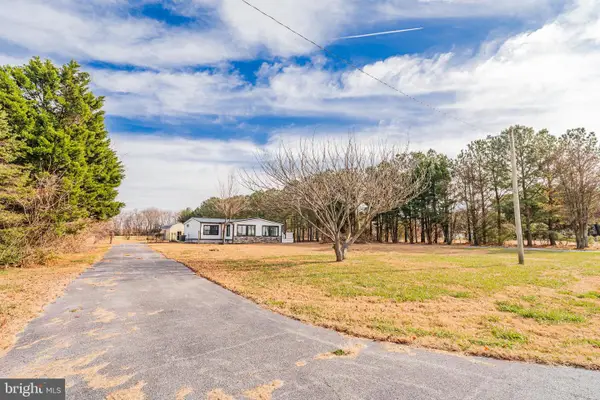 $415,000Active4 beds 2 baths1,992 sq. ft.
$415,000Active4 beds 2 baths1,992 sq. ft.32901 Mount Pleasant Rd, LAUREL, DE 19956
MLS# DESU2101566Listed by: LINDA VISTA REAL ESTATE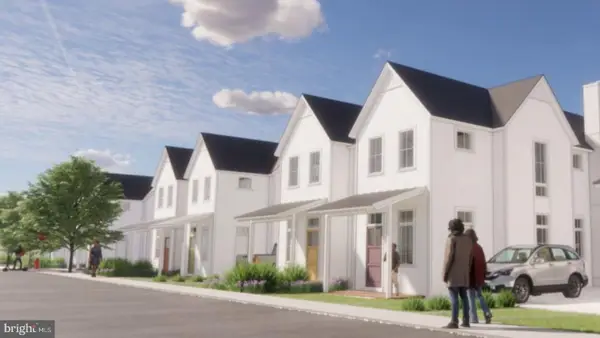 $290,000Active3 beds 3 baths1,300 sq. ft.
$290,000Active3 beds 3 baths1,300 sq. ft.205 W Front St #unit A, LAUREL, DE 19956
MLS# DESU2100972Listed by: KELLER WILLIAMS REALTY
