506 S Central Ave, LAUREL, DE 19956
Local realty services provided by:Better Homes and Gardens Real Estate GSA Realty
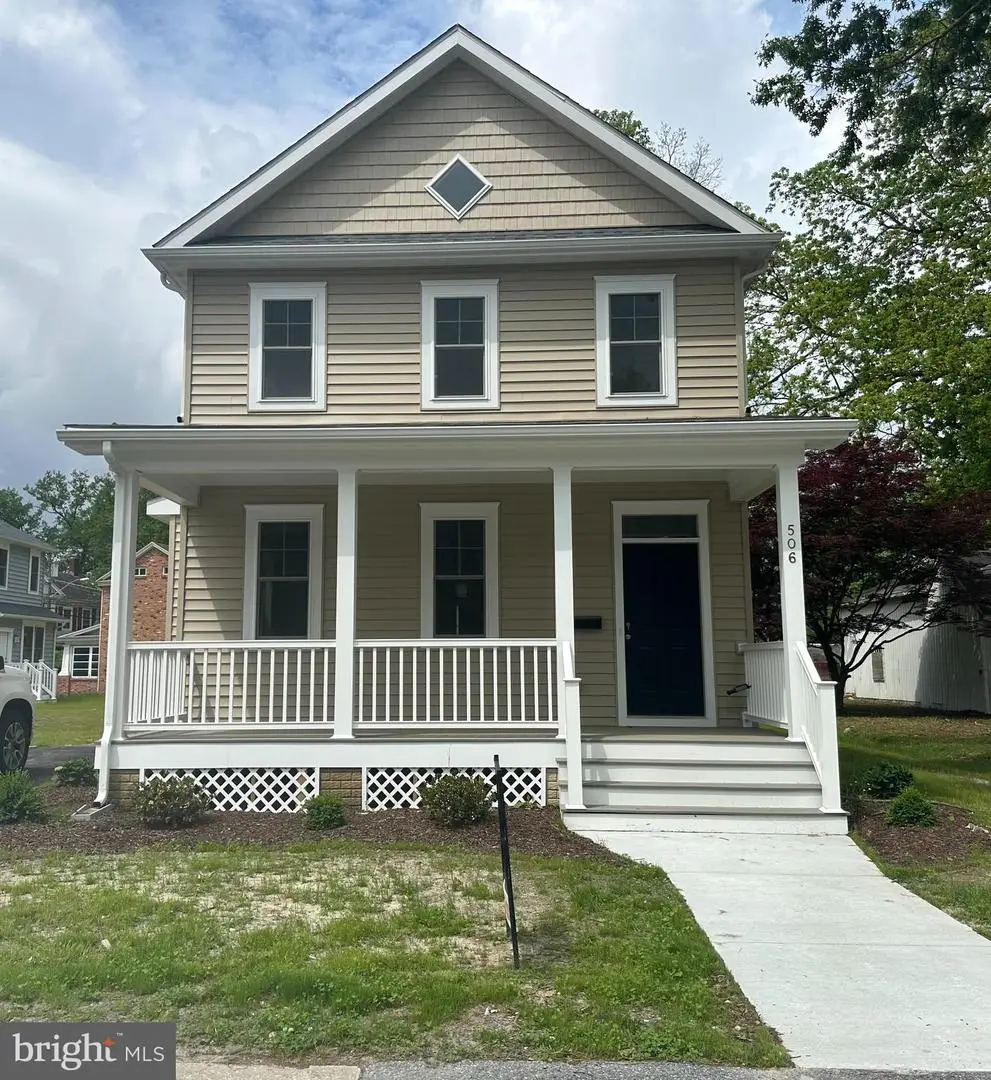
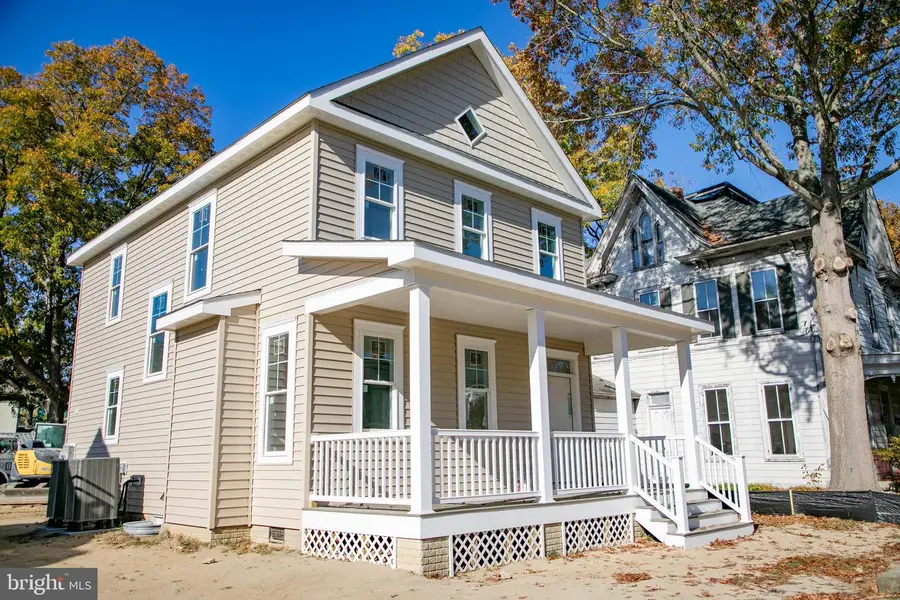
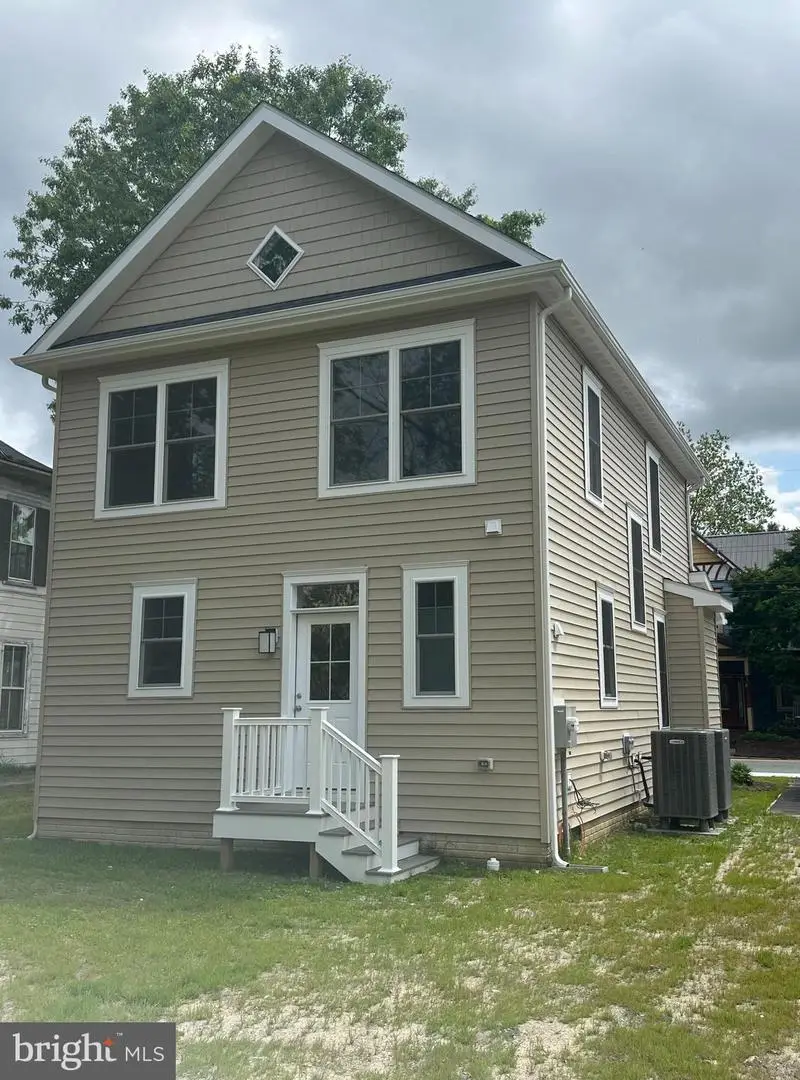
506 S Central Ave,LAUREL, DE 19956
$300,000
- 3 Beds
- 3 Baths
- 1,956 sq. ft.
- Single family
- Pending
Listed by:randy l hill
Office:the real estate market
MLS#:DESU2086444
Source:BRIGHTMLS
Price summary
- Price:$300,000
- Price per sq. ft.:$153.37
About this home
Charming Craftsman Home in Laurel's Historic District
Your Dream Home Awaits
Step into timeless elegance and modern comfort with this stunning Craftsman-style home located in the heart of Laurel's Historic District. Perfectly blending classic charm and contemporary convenience, this quality-built new construction is ideal for families, professionals, or anyone seeking the perfect sanctuary.
Features You'll Love
Thoughtful Design
This home boasts a thoughtfully crafted floorplan that maximizes space and functionality. With 3 spacious bedrooms and 2.5 beautifully appointed bathrooms, there’s plenty of room for everyone to enjoy their own private retreat.
Modern Upgrades
Every corner of this home reflects quality and attention to detail. The upgraded countertops add a touch of luxury to the kitchen and bathrooms, while the LVP flooring combines style and durability, perfect for busy households or entertaining guests.
Inviting Front Porch
A hallmark of the Craftsman style, the welcoming front porch invites you to relax with a morning coffee or enjoy a quiet evening with friends. This space is perfect for soaking in the charm of the historic district and making memories with loved ones.
Why Laurel's Historic District?
Living in Laurel's Historic District means you’re surrounded by a vibrant community rich in history and culture. With its picturesque streets and unique character, this neighborhood offers a perfect blend of old-world charm and modern amenities. Whether it's walking to nearby shops, enjoying local events, or simply taking a stroll through tree-lined avenues, you'll love calling this area home.
Don't Miss Out!
This Craftsman-style beauty is more than just a house; it’s a place to make memories, build a future, and live your best life. Schedule a tour today and discover why this could be your dream home.
Embrace the opportunity to live in a home that’s as unique and special as you are. Welcome to your new beginning in Laurel’s Historic District!
Contact an agent
Home facts
- Year built:2025
- Listing Id #:DESU2086444
- Added:392 day(s) ago
- Updated:August 15, 2025 at 07:30 AM
Rooms and interior
- Bedrooms:3
- Total bathrooms:3
- Full bathrooms:2
- Half bathrooms:1
- Living area:1,956 sq. ft.
Heating and cooling
- Cooling:Central A/C
- Heating:Electric, Heat Pump - Electric BackUp
Structure and exterior
- Roof:Architectural Shingle
- Year built:2025
- Building area:1,956 sq. ft.
- Lot area:0.16 Acres
Utilities
- Water:Public
- Sewer:Public Sewer
Finances and disclosures
- Price:$300,000
- Price per sq. ft.:$153.37
- Tax amount:$1,317
New listings near 506 S Central Ave
- Open Sat, 11am to 1pmNew
 $489,000Active4 beds 2 baths1,820 sq. ft.
$489,000Active4 beds 2 baths1,820 sq. ft.28600 Fire Tower Rd, LAUREL, DE 19956
MLS# DESU2092878Listed by: NORTHROP REALTY - New
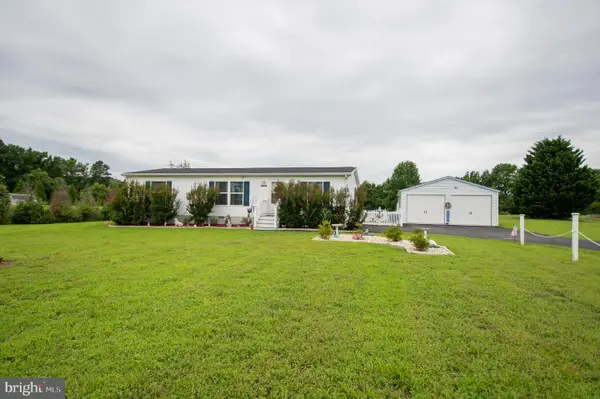 $349,900Active3 beds 2 baths1,344 sq. ft.
$349,900Active3 beds 2 baths1,344 sq. ft.34154 Bi State Blvd, LAUREL, DE 19956
MLS# DESU2092642Listed by: RE/MAX ADVANTAGE REALTY  $299,900Pending3 beds 2 baths1,550 sq. ft.
$299,900Pending3 beds 2 baths1,550 sq. ft.29405 Edgewood Ave, LAUREL, DE 19956
MLS# DESU2092474Listed by: HOMEZU BY SIMPLE CHOICE- Open Sun, 2 to 4pmNew
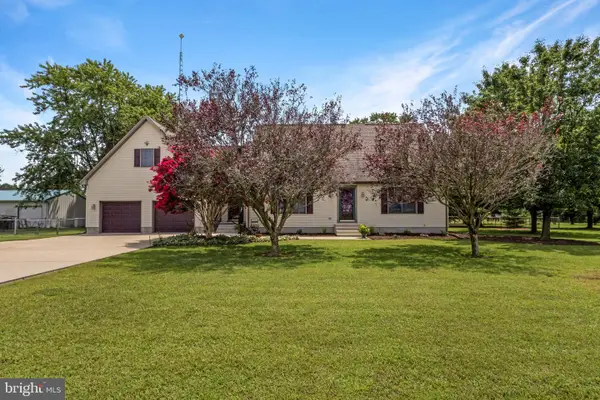 $419,000Active3 beds 2 baths2,237 sq. ft.
$419,000Active3 beds 2 baths2,237 sq. ft.12506 Taylor Mill Rd, LAUREL, DE 19956
MLS# DESU2092198Listed by: KELLER WILLIAMS REALTY - New
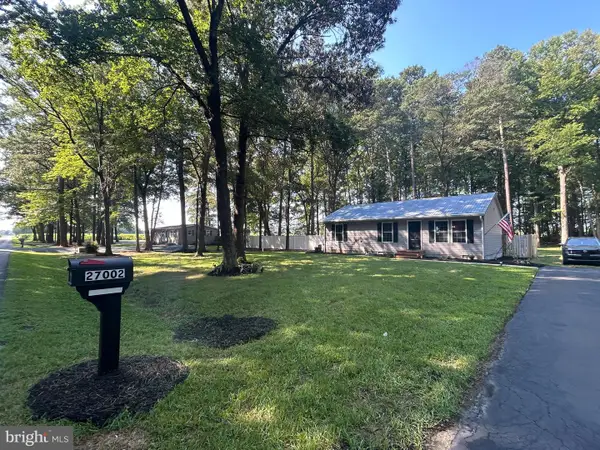 $349,900Active2 beds 2 baths960 sq. ft.
$349,900Active2 beds 2 baths960 sq. ft.27002 Kaye Rd, LAUREL, DE 19956
MLS# DESU2092174Listed by: CENTURY 21 HOME TEAM REALTY 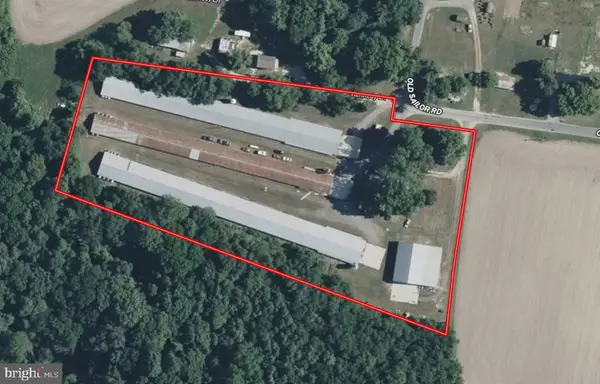 $360,000Active1 beds 1 baths832 sq. ft.
$360,000Active1 beds 1 baths832 sq. ft.30738 Old Sailor Rd, LAUREL, DE 19956
MLS# DESU2091950Listed by: THE LAND GROUP- Open Sat, 11am to 1pm
 $445,000Active4 beds 3 baths2,207 sq. ft.
$445,000Active4 beds 3 baths2,207 sq. ft.28495 Fire Tower Rd, LAUREL, DE 19956
MLS# DESU2091918Listed by: NORTHROP REALTY  $569,900Active3 beds 4 baths3,706 sq. ft.
$569,900Active3 beds 4 baths3,706 sq. ft.33015 Forest Knoll Dr, LAUREL, DE 19956
MLS# DESU2091660Listed by: KELLER WILLIAMS REALTY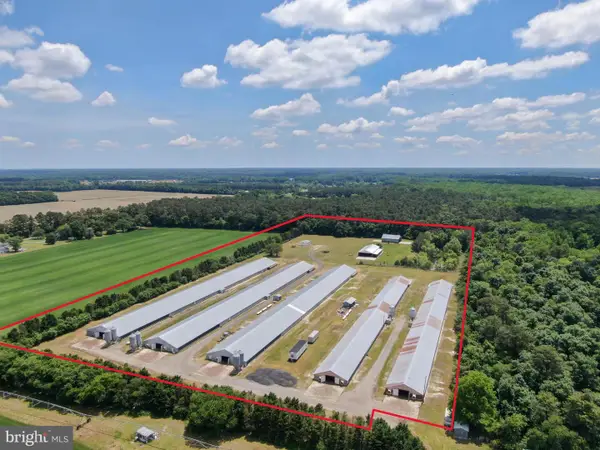 $1,900,000Active3 beds 2 baths
$1,900,000Active3 beds 2 baths33950 Evans Rd, LAUREL, DE 19956
MLS# DESU2091664Listed by: THE LAND GROUP $429,000Active3 beds 2 baths1,824 sq. ft.
$429,000Active3 beds 2 baths1,824 sq. ft.32727 Tussock Dr, LAUREL, DE 19956
MLS# DESU2091504Listed by: HOUSE OF REAL ESTATE
