6508 Millcreek Rd, LAUREL, DE 19956
Local realty services provided by:Better Homes and Gardens Real Estate Capital Area
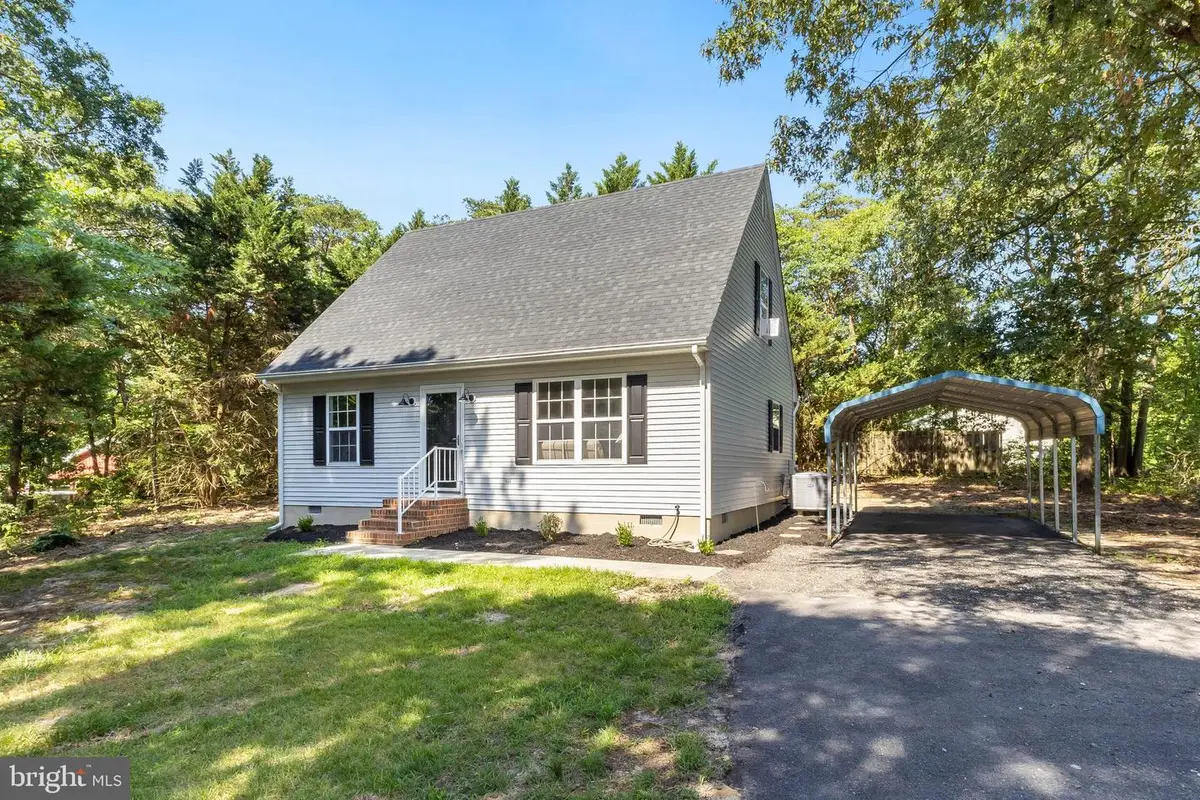

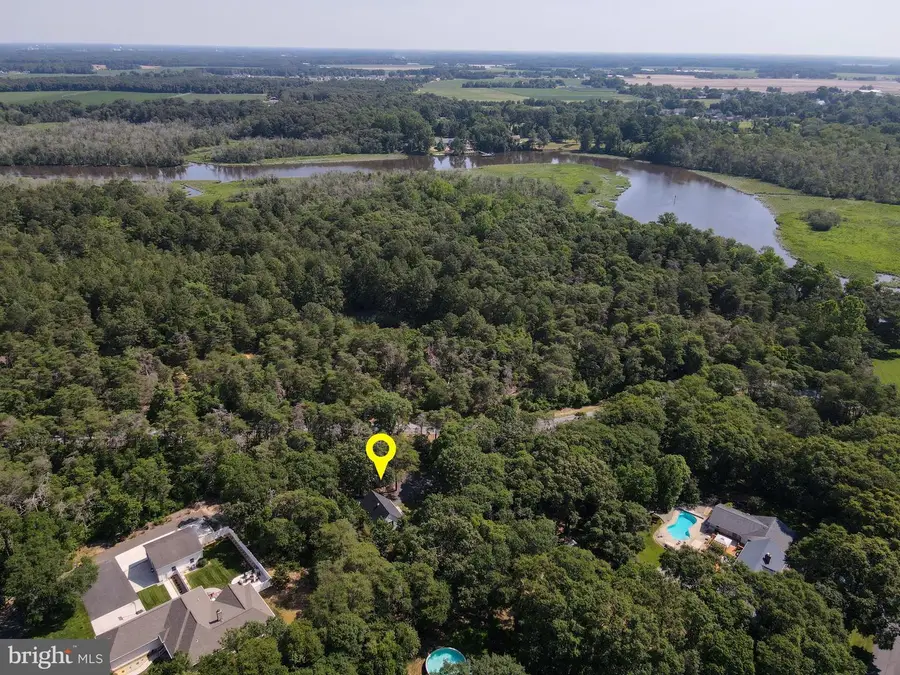
6508 Millcreek Rd,LAUREL, DE 19956
$319,000
- 3 Beds
- 2 Baths
- 1,330 sq. ft.
- Single family
- Pending
Listed by:russell g griffin
Office:keller williams realty
MLS#:DESU2089402
Source:BRIGHTMLS
Price summary
- Price:$319,000
- Price per sq. ft.:$239.85
About this home
Tucked away in a peaceful wooded setting, 6508 Millcreek Rd is a beautifully renovated Cape Cod-style retreat that perfectly balances modern comfort with natural tranquility. Inside, the main level boasts durable vinyl plank flooring and features two bedrooms, a full bath with laundry, a spacious eat-in kitchen, and a welcoming living room ideal for everyday living or entertaining. Upstairs, the private primary suite offers plush carpeting, a half bath, and a large walk-in attic—great for storage or future expansion.
Step outside to a rear patio nestled beneath the trees—perfect for grilling or unwinding at the end of the day. The property also includes a carport, storage shed, and a paved driveway with plenty of parking.
Outdoor enthusiasts will love the location—just minutes from Phillips Landing, the Broad Creek and Portsville boat ramps, and Trap Pond State Park, offering easy access to fishing, kayaking, and scenic trails. Convenient to Route 13, downtown Laurel, Seaford, and Salisbury, this tucked-away gem offers both seclusion and accessibility. Don’t miss your opportunity—schedule your private tour today!
Contact an agent
Home facts
- Year built:1996
- Listing Id #:DESU2089402
- Added:49 day(s) ago
- Updated:August 13, 2025 at 07:30 AM
Rooms and interior
- Bedrooms:3
- Total bathrooms:2
- Full bathrooms:1
- Half bathrooms:1
- Living area:1,330 sq. ft.
Heating and cooling
- Cooling:Central A/C, Window Unit(s)
- Heating:Baseboard - Electric, Electric, Heat Pump(s)
Structure and exterior
- Year built:1996
- Building area:1,330 sq. ft.
- Lot area:1 Acres
Utilities
- Water:Private, Well
- Sewer:Gravity Sept Fld
Finances and disclosures
- Price:$319,000
- Price per sq. ft.:$239.85
- Tax amount:$744 (2024)
New listings near 6508 Millcreek Rd
- Open Sat, 11am to 1pmNew
 $489,000Active4 beds 2 baths1,820 sq. ft.
$489,000Active4 beds 2 baths1,820 sq. ft.28600 Fire Tower Rd, LAUREL, DE 19956
MLS# DESU2092878Listed by: NORTHROP REALTY - New
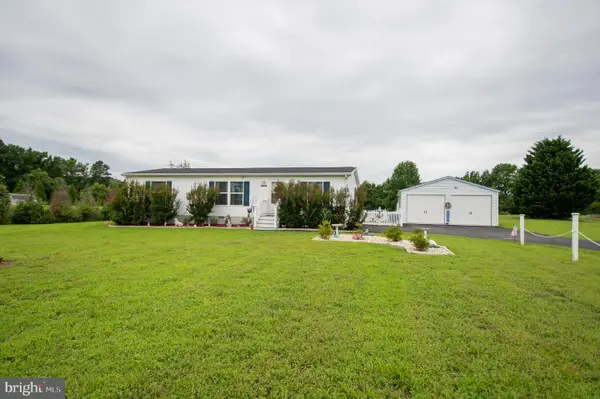 $349,900Active3 beds 2 baths1,344 sq. ft.
$349,900Active3 beds 2 baths1,344 sq. ft.34154 Bi State Blvd, LAUREL, DE 19956
MLS# DESU2092642Listed by: RE/MAX ADVANTAGE REALTY  $299,900Pending3 beds 2 baths1,550 sq. ft.
$299,900Pending3 beds 2 baths1,550 sq. ft.29405 Edgewood Ave, LAUREL, DE 19956
MLS# DESU2092474Listed by: HOMEZU BY SIMPLE CHOICE- Open Sun, 2 to 4pmNew
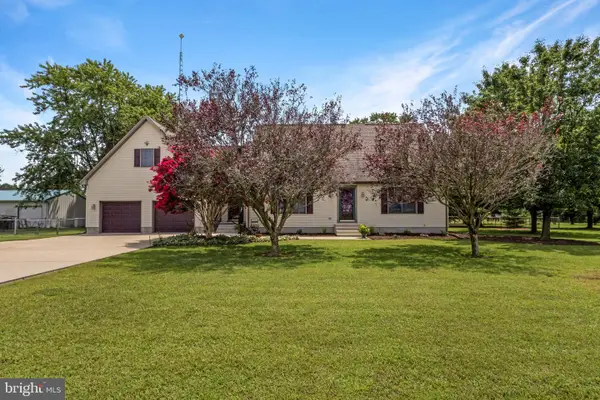 $419,000Active3 beds 2 baths2,237 sq. ft.
$419,000Active3 beds 2 baths2,237 sq. ft.12506 Taylor Mill Rd, LAUREL, DE 19956
MLS# DESU2092198Listed by: KELLER WILLIAMS REALTY - New
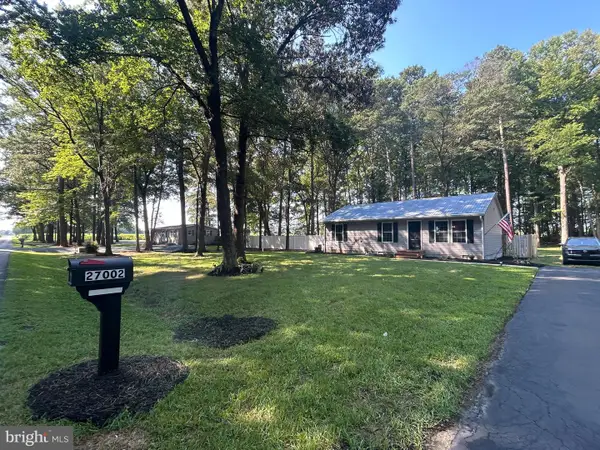 $349,900Active2 beds 2 baths960 sq. ft.
$349,900Active2 beds 2 baths960 sq. ft.27002 Kaye Rd, LAUREL, DE 19956
MLS# DESU2092174Listed by: CENTURY 21 HOME TEAM REALTY 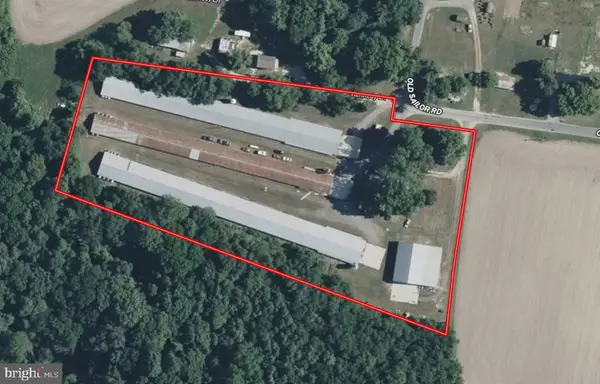 $360,000Active1 beds 1 baths832 sq. ft.
$360,000Active1 beds 1 baths832 sq. ft.30738 Old Sailor Rd, LAUREL, DE 19956
MLS# DESU2091950Listed by: THE LAND GROUP- Open Sat, 11am to 1pm
 $445,000Active4 beds 3 baths2,207 sq. ft.
$445,000Active4 beds 3 baths2,207 sq. ft.28495 Fire Tower Rd, LAUREL, DE 19956
MLS# DESU2091918Listed by: NORTHROP REALTY  $569,900Active3 beds 4 baths3,706 sq. ft.
$569,900Active3 beds 4 baths3,706 sq. ft.33015 Forest Knoll Dr, LAUREL, DE 19956
MLS# DESU2091660Listed by: KELLER WILLIAMS REALTY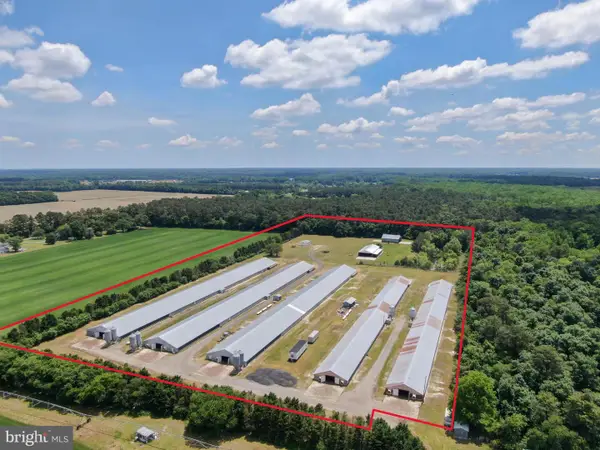 $1,900,000Active3 beds 2 baths
$1,900,000Active3 beds 2 baths33950 Evans Rd, LAUREL, DE 19956
MLS# DESU2091664Listed by: THE LAND GROUP $429,000Active3 beds 2 baths1,824 sq. ft.
$429,000Active3 beds 2 baths1,824 sq. ft.32727 Tussock Dr, LAUREL, DE 19956
MLS# DESU2091504Listed by: HOUSE OF REAL ESTATE
