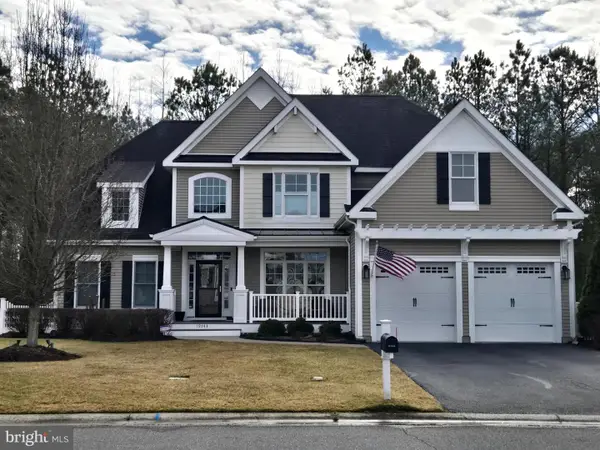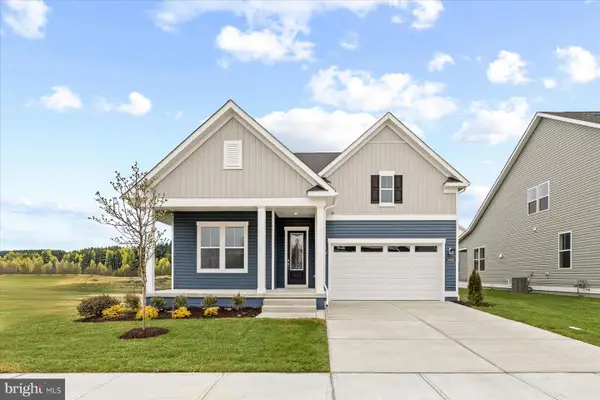005 Kuhn Lane, Lewes, DE 19958
Local realty services provided by:Better Homes and Gardens Real Estate Community Realty
005 Kuhn Lane,Lewes, DE 19958
$597,000
- 4 Beds
- 3 Baths
- 2,513 sq. ft.
- Single family
- Active
Listed by: david litz jr.
Office: century 21 emerald
MLS#:DESU2093784
Source:BRIGHTMLS
Price summary
- Price:$597,000
- Price per sq. ft.:$237.56
About this home
Receive up to $12,500 in free upgrades with a new contract.
Proposed Construction - Welcome to our Georgetown model, where endless possibilities await you! This remarkable home features a first-floor owner suite with spacious closets, providing the perfect retreat. The open floor plan seamlessly connects the two-story family room to the kitchen, creating a welcoming space for gatherings and entertaining. Working from home is made easy with the convenient first-floor office, allowing you to balance productivity and comfort. The second floor offers a range of options, including the standard three bedrooms or the option to transform one into a loft, providing flexible living space or a home office. But that's not all! You can take advantage of the space over the family room and turn it into a game room, offering endless entertainment opportunities. Alternatively, you have the option to add an additional guest suite over the garage, ensuring privacy and comfort for your guests. And let's not forget the full basement, offering even more potential for customization and expansion. The Georgetown model truly allows you to create a home that reflects your unique style and needs. Don't miss out on this extraordinary opportunity. Contact us today to explore the Georgetown model and discover the endless possibilities it offers for your dream home. For additional information on our models and different communities visit our Model Home located at 22502 John J. Williams Hwy, Lewes. Open Thursday - Saturday 12-3
Contact an agent
Home facts
- Listing ID #:DESU2093784
- Added:186 day(s) ago
- Updated:February 25, 2026 at 02:44 PM
Rooms and interior
- Bedrooms:4
- Total bathrooms:3
- Full bathrooms:2
- Half bathrooms:1
- Living area:2,513 sq. ft.
Heating and cooling
- Cooling:Central A/C
- Heating:90% Forced Air, Central, Propane - Leased
Structure and exterior
- Building area:2,513 sq. ft.
- Lot area:0.66 Acres
- Architectural Style:Coastal
- Construction Materials:Frame, Vinyl Siding
- Foundation Description:Block
- Levels:1 Story
Utilities
- Water:Public
- Sewer:Public Sewer
Finances and disclosures
- Price:$597,000
- Price per sq. ft.:$237.56
New listings near 005 Kuhn Lane
- New
 $650,000Active5 beds 4 baths4,199 sq. ft.
$650,000Active5 beds 4 baths4,199 sq. ft.16283 Corkscrew Ct #229, LEWES, DE 19958
MLS# DESU2105358Listed by: LONG & FOSTER REAL ESTATE, INC. - New
 $849,900Active3 beds 3 baths1,949 sq. ft.
$849,900Active3 beds 3 baths1,949 sq. ft.12096 Collins Rd, LEWES, DE 19958
MLS# DESU2103820Listed by: BERKSHIRE HATHAWAY HOMESERVICES PENFED REALTY - Coming Soon
 $352,900Coming Soon2 beds 2 baths
$352,900Coming Soon2 beds 2 baths34704 Villa Cir #1203, LEWES, DE 19958
MLS# DESU2105876Listed by: RE/MAX EAGLE REALTY - Coming Soon
 $675,000Coming Soon3 beds 2 baths
$675,000Coming Soon3 beds 2 baths21153 Conti St, LEWES, DE 19958
MLS# DESU2105858Listed by: JACK LINGO - LEWES - Coming Soon
 $780,000Coming Soon5 beds 3 baths
$780,000Coming Soon5 beds 3 baths19743 Bernard Dr, LEWES, DE 19958
MLS# DESU2105718Listed by: MONUMENT SOTHEBY'S INTERNATIONAL REALTY - Open Sat, 10am to 4pmNew
 $874,990Active5 beds 4 baths3,186 sq. ft.
$874,990Active5 beds 4 baths3,186 sq. ft.11956 Cygnet St, LEWES, DE 19958
MLS# DESU2105754Listed by: DELAWARE HOMES INC  $960,000Pending4 beds 4 baths2,500 sq. ft.
$960,000Pending4 beds 4 baths2,500 sq. ft.16763 Kalmar St, LEWES, DE 19958
MLS# DESU2105732Listed by: LONG & FOSTER REAL ESTATE, INC.- Coming Soon
 $527,000Coming Soon2 beds 3 baths
$527,000Coming Soon2 beds 3 baths34807 Capstan Ln, LEWES, DE 19958
MLS# DESU2105460Listed by: COMPASS - New
 $579,990Active3 beds 2 baths1,783 sq. ft.
$579,990Active3 beds 2 baths1,783 sq. ft.30106 Chase Oaks Dr, LEWES, DE 19958
MLS# DESU2105620Listed by: DRB GROUP REALTY, LLC - New
 $1,200,000Active3 beds 3 baths1,812 sq. ft.
$1,200,000Active3 beds 3 baths1,812 sq. ft.210 E Market St, LEWES, DE 19958
MLS# DESU2102558Listed by: BERKSHIRE HATHAWAY HOMESERVICES PENFED REALTY

