10 Greystone Dr, LEWES, DE 19958
Local realty services provided by:Better Homes and Gardens Real Estate Murphy & Co.
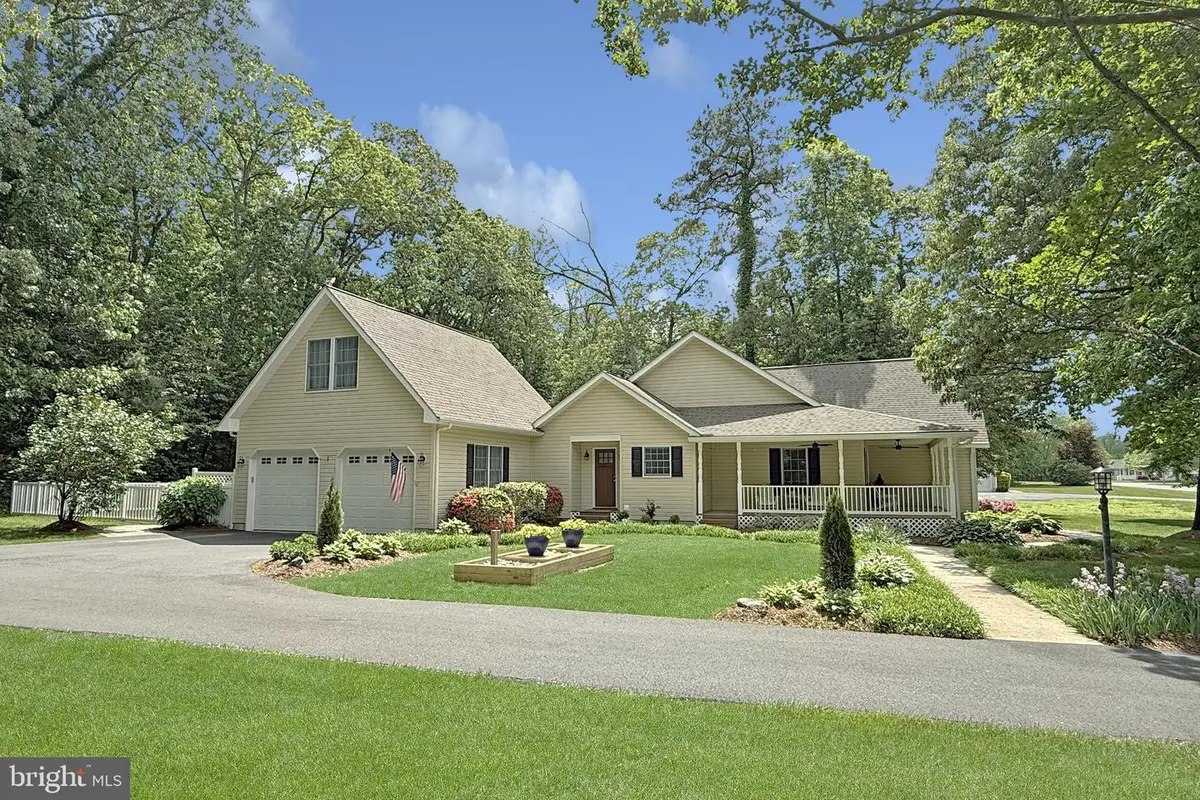
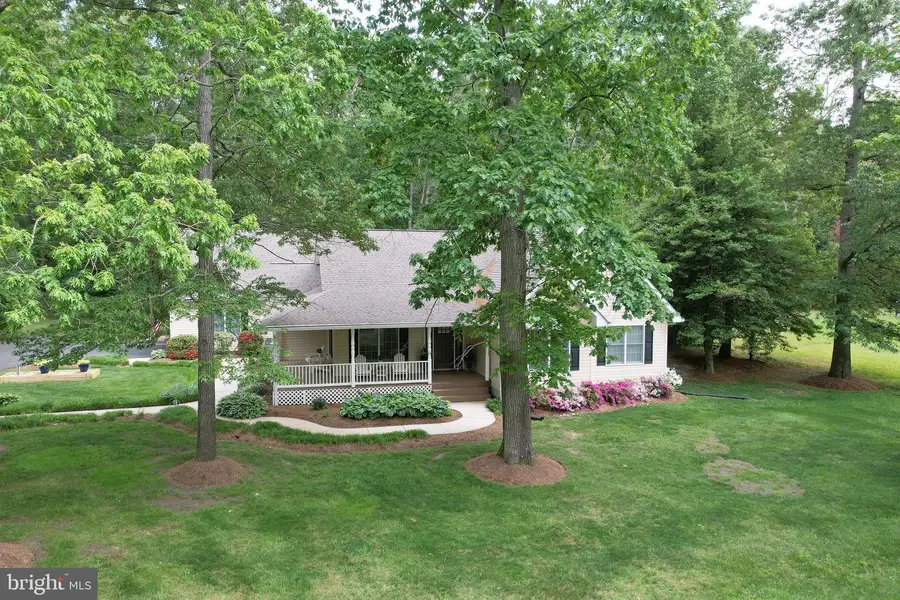
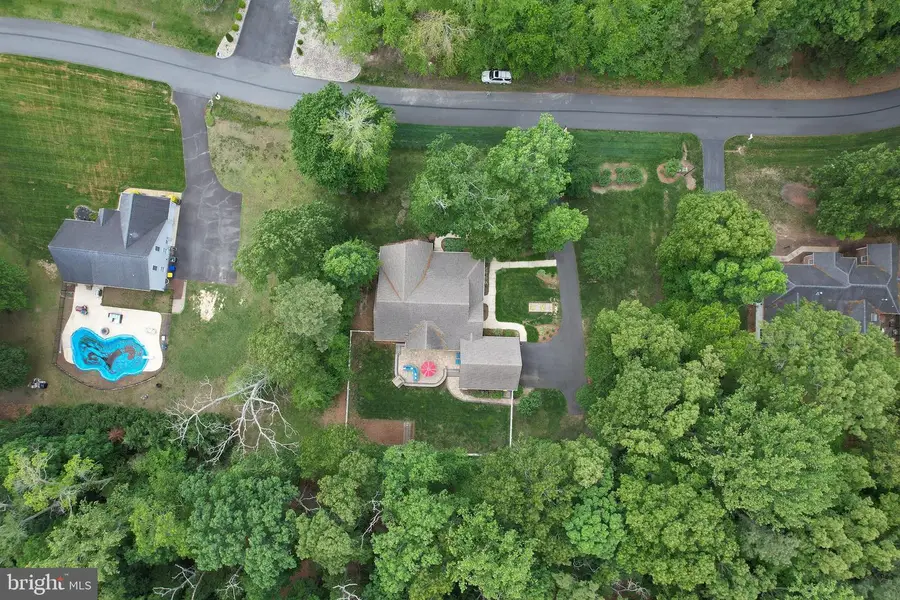
10 Greystone Dr,LEWES, DE 19958
$729,500
- 4 Beds
- 4 Baths
- 2,200 sq. ft.
- Single family
- Pending
Listed by:ava seaney cannon
Office:jack lingo - rehoboth
MLS#:DESU2086320
Source:BRIGHTMLS
Price summary
- Price:$729,500
- Price per sq. ft.:$331.59
- Monthly HOA dues:$37.5
About this home
Entertainer's Peaceful Paradise - Custom-built home situated on 3/4 acre lot just minutes to Lewes Beach and downtown Lewes. The open floor plan of this well-maintained home help make everyday life flow. Walk through the foyer into a freshly painted great room with vaulted ceilings, dark bamboo flooring and a large stone fireplace. Great room opens to the bright gourmet kitchen with quartz countertops, ample white cabinetry with stainless appliances and an eat in kitchen area surrounded by natural light from windows facing the backyard. A vibrant sunroom is located adjacent to the great room with scenic views of the large paver patio, built in fireplace, entertaining area and woods beyond. First floor primary bedroom features a spacious walk in closet and ensuite bathroom with dual sinks, large tile shower, whirlpool tub and custom vanities. Two additional spacious bedrooms are found down the hallway, each with double door closets, as well as a newly painted full bathroom with a closet and tankless water heater. The side entrance to the home features a guest half bath with laundry and leads into a hallway past the sizable pantry. At the end of the hall, a stairway leads to an additional large bedroom/flex room with half bath and a brand new Mini Split system. There is a two car garage with built in tool/work bench. Enjoy the wrap around porch that overlooks the front and side yard with dedicated irrigation well system. Conditioned crawl space with new sump pump. Schedule your appointment today.
Contact an agent
Home facts
- Year built:2001
- Listing Id #:DESU2086320
- Added:90 day(s) ago
- Updated:August 13, 2025 at 07:30 AM
Rooms and interior
- Bedrooms:4
- Total bathrooms:4
- Full bathrooms:2
- Half bathrooms:2
- Living area:2,200 sq. ft.
Heating and cooling
- Cooling:Ceiling Fan(s), Central A/C, Ductless/Mini-Split
- Heating:Electric, Forced Air, Programmable Thermostat, Propane - Leased
Structure and exterior
- Roof:Architectural Shingle
- Year built:2001
- Building area:2,200 sq. ft.
- Lot area:0.74 Acres
Utilities
- Water:Public, Well
- Sewer:Gravity Sept Fld
Finances and disclosures
- Price:$729,500
- Price per sq. ft.:$331.59
- Tax amount:$1,940 (2024)
New listings near 10 Greystone Dr
- Open Sat, 11am to 1pmNew
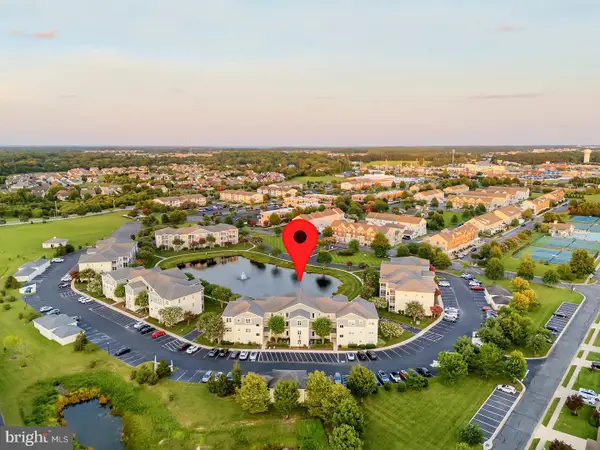 $389,999Active2 beds 2 baths1,144 sq. ft.
$389,999Active2 beds 2 baths1,144 sq. ft.33120 N Village Loop #2304, LEWES, DE 19958
MLS# DESU2092702Listed by: COMPASS - New
 $355,000Active2 beds 2 baths1,086 sq. ft.
$355,000Active2 beds 2 baths1,086 sq. ft.33740 Skiff Alley #3110, LEWES, DE 19958
MLS# DESU2092726Listed by: COLDWELL BANKER PREMIER - REHOBOTH - New
 $299,900Active3 beds 2 baths1,100 sq. ft.
$299,900Active3 beds 2 baths1,100 sq. ft.34531 Oakley Ct #27, LEWES, DE 19958
MLS# DESU2092828Listed by: BERKSHIRE HATHAWAY HOMESERVICES PENFED REALTY - Coming Soon
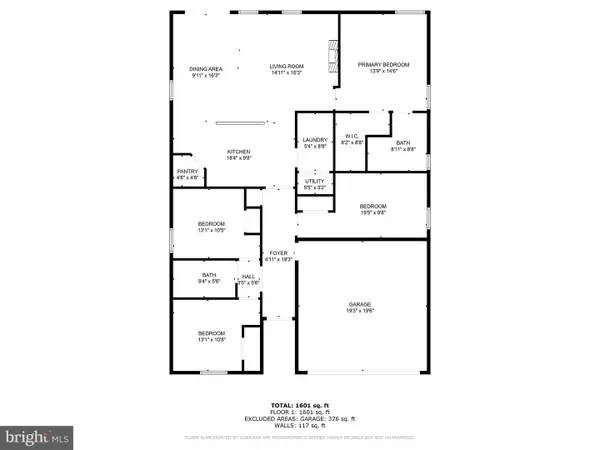 $445,000Coming Soon4 beds 2 baths
$445,000Coming Soon4 beds 2 baths31415 Artesian Ave, LEWES, DE 19958
MLS# DESU2092806Listed by: PATTERSON-SCHWARTZ-REHOBOTH - Coming Soon
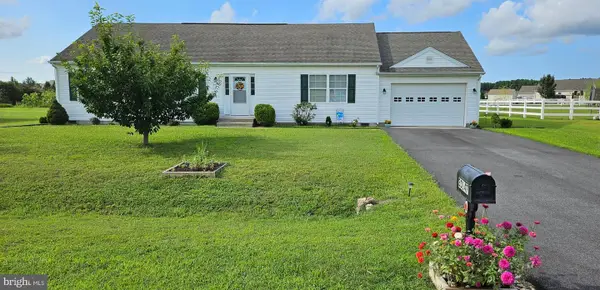 $405,000Coming Soon3 beds 2 baths
$405,000Coming Soon3 beds 2 baths30147 Regatta Bay Blvd, LEWES, DE 19958
MLS# DESU2092160Listed by: KELLER WILLIAMS REALTY - New
 $1,100,000Active5 beds 3 baths2,799 sq. ft.
$1,100,000Active5 beds 3 baths2,799 sq. ft.11031 Marvil Rd #s-110, LEWES, DE 19958
MLS# DESU2092766Listed by: SAMSON PROPERTIES OF DE, LLC - New
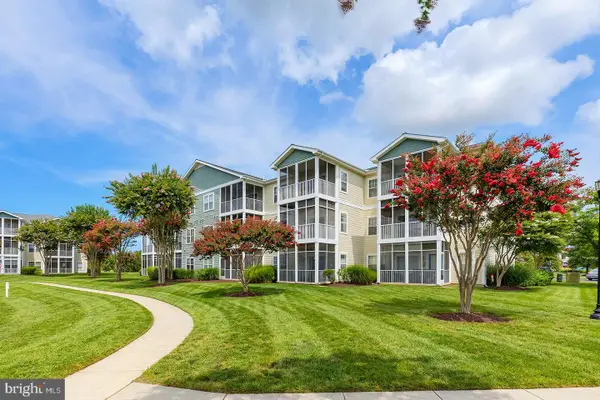 $390,000Active2 beds 2 baths1,052 sq. ft.
$390,000Active2 beds 2 baths1,052 sq. ft.33192 N Village Loop #5202, LEWES, DE 19958
MLS# DESU2092196Listed by: COMPASS - New
 $534,990Active3 beds 2 baths2,186 sq. ft.
$534,990Active3 beds 2 baths2,186 sq. ft.25020 Cypress Ct, LEWES, DE 19958
MLS# DESU2092668Listed by: COMPASS - New
 $574,990Active4 beds 4 baths3,153 sq. ft.
$574,990Active4 beds 4 baths3,153 sq. ft.22056 Heartwood Cir, LEWES, DE 19958
MLS# DESU2092684Listed by: COMPASS - New
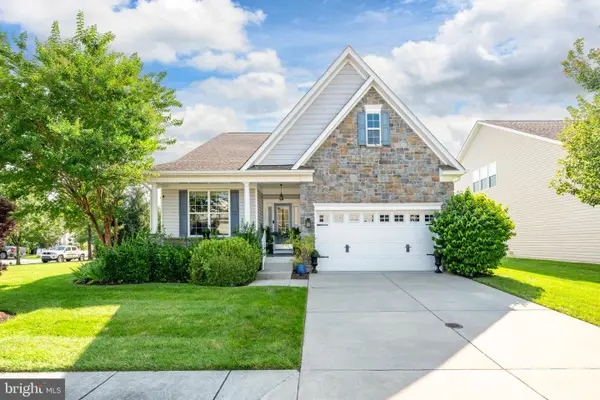 $735,000Active5 beds 4 baths3,800 sq. ft.
$735,000Active5 beds 4 baths3,800 sq. ft.16283 Corkscrew Ct #229, LEWES, DE 19958
MLS# DESU2090540Listed by: LONG & FOSTER REAL ESTATE, INC.

