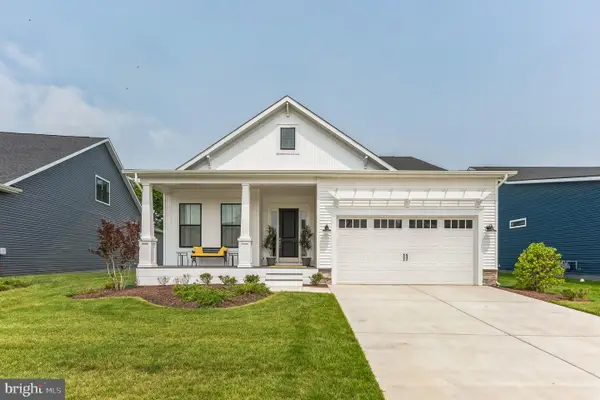11 Madelyn's Way, Lewes, DE 19958
Local realty services provided by:Better Homes and Gardens Real Estate Valley Partners
11 Madelyn's Way,Lewes, DE 19958
$199,000
- 3 Beds
- 2 Baths
- 1,600 sq. ft.
- Mobile / Manufactured
- Active
Listed by: jeannie mack
Office: bay coast realty
MLS#:DESU2088580
Source:BRIGHTMLS
Price summary
- Price:$199,000
- Price per sq. ft.:$124.38
About this home
Brand New 3BR Homes in 55+ Sussex West
Contemporary style and built on energy efficiency and sustainability, our smarter beach homes focus on open floor plans, large windows, charming details and high-end finishes. Find luxury vinyl plank throughout, spacious living/dining/kitchen areas, gourmet kitchens with islands, walk-in pantries and beautiful stainless-steel appliances featuring natural gas cooking to keep the chef happy. Other features include pendant lights and recessed lighting, deep sinks, sparkling backsplashes, and generous primary bedrooms with huge walk-in closets and ensuite baths. Utilize the two additional guest rooms as your home gym, office or crafting space. Additional full bath and handy laundry/mud room complete the floor plan. These homes have a one car garage and off-street parking for two cars.
Explore Sussex West, an active adult community with mature trees and amenities that include a beautiful clubhouse, heated indoor pool, dog park, pickle ball and shuffleboard (coming in 2025), bocce ball court and a horseshoe pit. Snow removal and recycling are included with your land lease, and you will enjoy community sponsored events and an onsite management team. Live a short drive to tax-free outlets, unique shops, world-class restaurants, and only five miles from the shops on Lewes’ Second Street. Perfect as your summer getaway or as your year-round residence, live your life in Sussex West, and live close to all that life in Delaware has to offer.
Please see office for rules and regulations application to the park. The seller is not splitting the DMV fee of 3.75% as referenced in the Mobile home addendum
Contact an agent
Home facts
- Year built:2025
- Listing ID #:DESU2088580
- Added:237 day(s) ago
- Updated:February 11, 2026 at 02:38 PM
Rooms and interior
- Bedrooms:3
- Total bathrooms:2
- Full bathrooms:2
- Living area:1,600 sq. ft.
Heating and cooling
- Cooling:Central A/C
- Heating:Forced Air, Natural Gas
Structure and exterior
- Year built:2025
- Building area:1,600 sq. ft.
- Lot area:0.15 Acres
Schools
- High school:CAPE HENLOPEN
Utilities
- Water:Public
- Sewer:Public Sewer
Finances and disclosures
- Price:$199,000
- Price per sq. ft.:$124.38
New listings near 11 Madelyn's Way
- Coming Soon
 $299,000Coming Soon3 beds 2 baths
$299,000Coming Soon3 beds 2 baths31498 N Conley Cir, LEWES, DE 19958
MLS# DESU2104926Listed by: COMPASS - New
 $754,990Active3 beds 2 baths1,780 sq. ft.
$754,990Active3 beds 2 baths1,780 sq. ft.15502 Solomon Way, LEWES, DE 19958
MLS# DESU2104842Listed by: DELAWARE HOMES INC - Coming SoonOpen Sat, 11am to 1pm
 $999,999Coming Soon3 beds 3 baths
$999,999Coming Soon3 beds 3 baths11078 Marvil Rd, LEWES, DE 19958
MLS# DESU2102890Listed by: BERKSHIRE HATHAWAY HOMESERVICES PENFED REALTY - Open Sat, 11am to 1pmNew
 $749,000Active4 beds 3 baths2,506 sq. ft.
$749,000Active4 beds 3 baths2,506 sq. ft.23370 Horse Island Rd, LEWES, DE 19958
MLS# DESU2104020Listed by: BERKSHIRE HATHAWAY HOMESERVICES PENFED REALTY - New
 $98,000Active2 beds 2 baths
$98,000Active2 beds 2 baths17261 Ridge Line Dr N #18007, LEWES, DE 19958
MLS# DESU2104794Listed by: WEICHERT, REALTORS - BEACH BOUND  $731,900Pending3 beds 4 baths2,528 sq. ft.
$731,900Pending3 beds 4 baths2,528 sq. ft.21728 Eastbridge Loop, LEWES, DE 19958
MLS# DESU2104770Listed by: JACK LINGO - LEWES- Coming Soon
 $1,849,900Coming Soon5 beds 3 baths
$1,849,900Coming Soon5 beds 3 baths16939 Ketch Ct, LEWES, DE 19958
MLS# DESU2101206Listed by: BERKSHIRE HATHAWAY HOMESERVICES PENFED REALTY - New
 $175,000Active3 beds 2 baths1,512 sq. ft.
$175,000Active3 beds 2 baths1,512 sq. ft.23295 Martin Ln #56926, LEWES, DE 19958
MLS# DESU2104134Listed by: THE PARKER GROUP - New
 $160,000Active1 beds 1 baths399 sq. ft.
$160,000Active1 beds 1 baths399 sq. ft.35044 North Drive #b-29, LEWES, DE 19958
MLS# DESU2104710Listed by: INVESTORS REALTY, INC. - New
 $199,500Active2 beds 1 baths400 sq. ft.
$199,500Active2 beds 1 baths400 sq. ft.35091 North Drive #a-43, LEWES, DE 19958
MLS# DESU2104696Listed by: INVESTORS REALTY, INC.

