11944 Cygnet St, Lewes, DE 19958
Local realty services provided by:Better Homes and Gardens Real Estate Murphy & Co.
11944 Cygnet St,Lewes, DE 19958
$919,990
- 5 Beds
- 4 Baths
- 3,186 sq. ft.
- Single family
- Pending
Listed by: barbara k heilman
Office: delaware homes inc
MLS#:DESU2099978
Source:BRIGHTMLS
Price summary
- Price:$919,990
- Price per sq. ft.:$288.76
- Monthly HOA dues:$306
About this home
With unparalleled amenities and proximity to Lewes Beach and downtown Lewes, every day feels like vacation at this East of Route 1 new construction community.
The Rhodes III offers an open-concept layout enhanced with timeless classic design details, blending style and functionality across 5 bedrooms, 4 baths, and a 2-car garage.
Standout features include a stunning stone fireplace, an expansive screened porch off the rear of the home, and a dramatic 12’ slider door that seamlessly connects indoor and outdoor living. Crown molding throughout adds a refined architectural touch.
The gourmet kitchen is outfitted with a double oven, farmhouse sink, and decorative pendant lighting over the island, all complemented by Quartz countertops. Hard-surface flooring extends across both the first and second floors for a cohesive, elevated look.
The luxury continues in the bath spaces with a freestanding tub, rain shower head, and a tiled bench seat for added comfort and spa-like appeal.
For a full list of included features, please contact our sales representatives.
Photos are for illustrative purposes only and may not represent the exact home or finishes available.
Contact an agent
Home facts
- Year built:2025
- Listing ID #:DESU2099978
- Added:45 day(s) ago
- Updated:December 17, 2025 at 10:50 AM
Rooms and interior
- Bedrooms:5
- Total bathrooms:4
- Full bathrooms:4
- Living area:3,186 sq. ft.
Heating and cooling
- Cooling:Central A/C
- Heating:90% Forced Air, Natural Gas
Structure and exterior
- Year built:2025
- Building area:3,186 sq. ft.
- Lot area:0.1 Acres
Utilities
- Water:Public
- Sewer:Public Sewer
Finances and disclosures
- Price:$919,990
- Price per sq. ft.:$288.76
New listings near 11944 Cygnet St
- Open Fri, 10am to 5pmNew
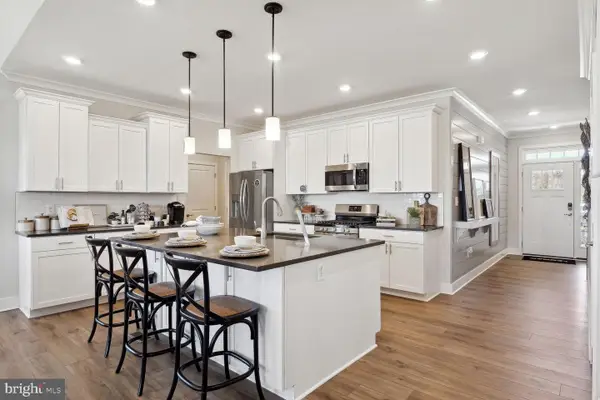 $650,890Active3 beds 4 baths3,093 sq. ft.
$650,890Active3 beds 4 baths3,093 sq. ft.24331 Long Pond Dr, LEWES, DE 19958
MLS# DESU2101896Listed by: ATLANTIC FIVE REALTY - Open Fri, 10am to 5pmNew
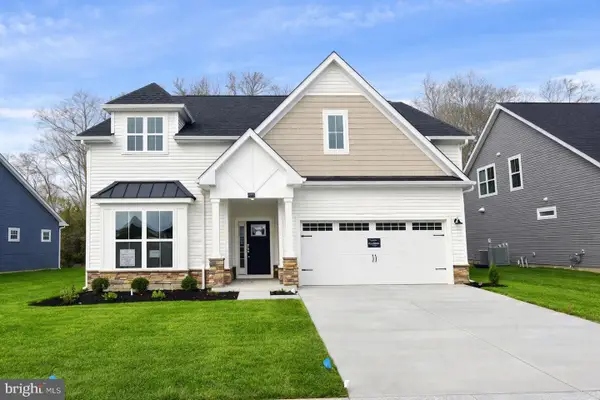 $611,290Active3 beds 2 baths3,207 sq. ft.
$611,290Active3 beds 2 baths3,207 sq. ft.24343 Long Pond Dr, LEWES, DE 19958
MLS# DESU2101884Listed by: ATLANTIC FIVE REALTY - Coming Soon
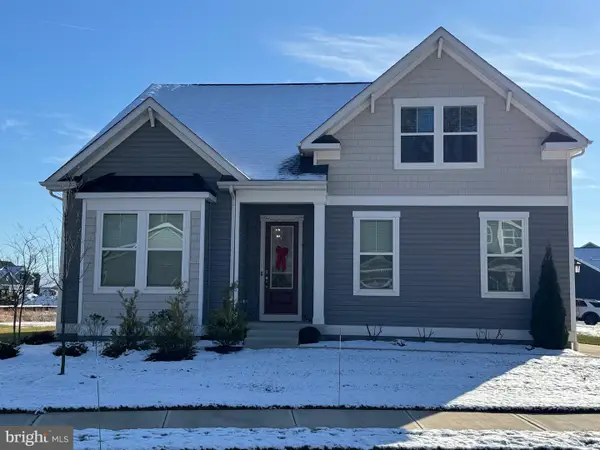 $609,000Coming Soon4 beds 3 baths
$609,000Coming Soon4 beds 3 baths35028 Black Walnut Dr, LEWES, DE 19958
MLS# DESU2101856Listed by: RE/MAX ASSOCIATES - New
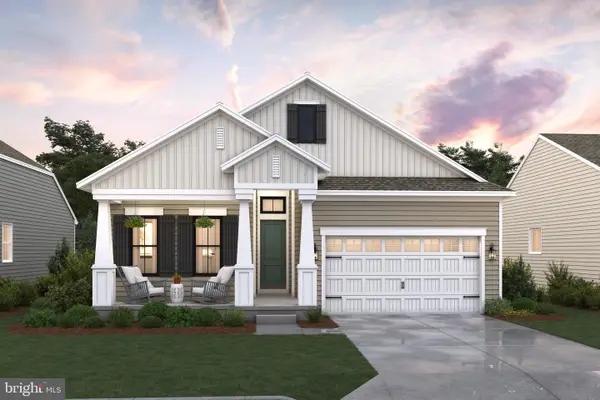 $659,900Active3 beds 2 baths1,781 sq. ft.
$659,900Active3 beds 2 baths1,781 sq. ft.34468 Spinnaker Way, LEWES, DE 19958
MLS# DESU2101952Listed by: DELAWARE HOMES INC - New
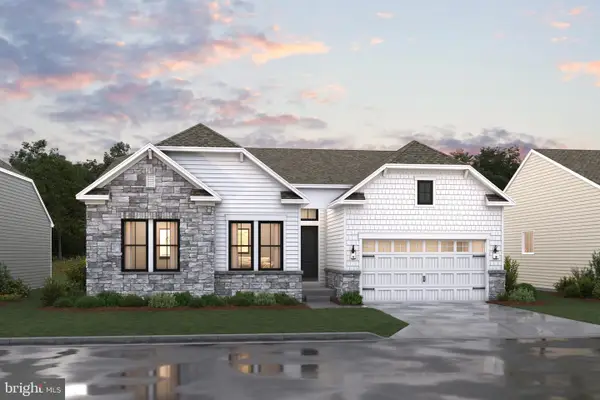 $749,900Active3 beds 2 baths2,140 sq. ft.
$749,900Active3 beds 2 baths2,140 sq. ft.34648 Scenic Harbor Way, LEWES, DE 19958
MLS# DESU2101954Listed by: DELAWARE HOMES INC - Coming Soon
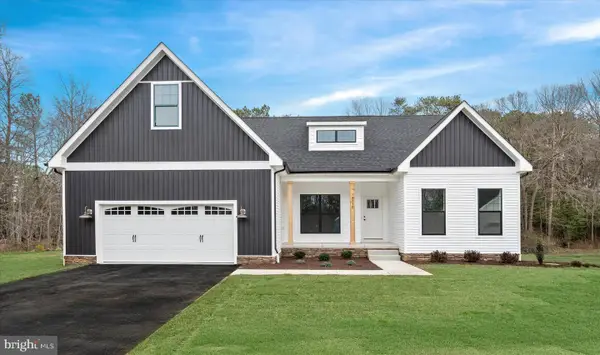 $589,990Coming Soon3 beds 3 baths
$589,990Coming Soon3 beds 3 baths22654 Terri Lane - Lot #130, LEWES, DE 19958
MLS# DESU2101698Listed by: CAPE REALTY - New
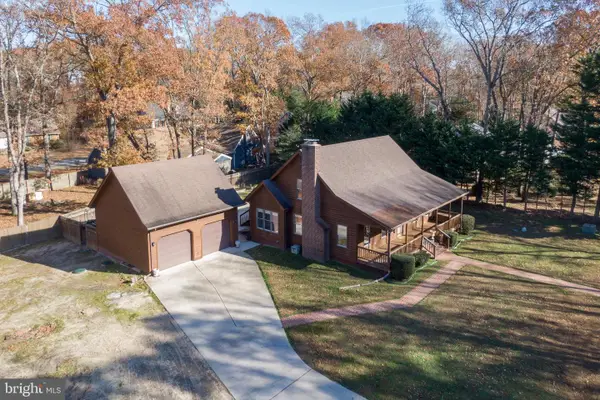 $549,900Active3 beds 3 baths2,871 sq. ft.
$549,900Active3 beds 3 baths2,871 sq. ft.12 Roberts Rd, LEWES, DE 19958
MLS# DESU2101718Listed by: BERKSHIRE HATHAWAY HOMESERVICES PENFED REALTY - New
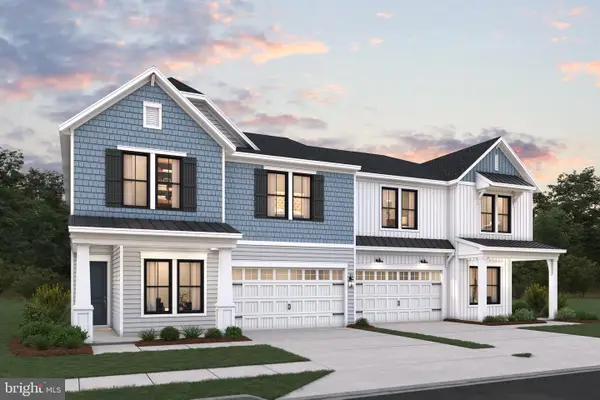 $799,990Active5 beds 4 baths3,186 sq. ft.
$799,990Active5 beds 4 baths3,186 sq. ft.11946 Cygnet St, LEWES, DE 19958
MLS# DESU2101910Listed by: DELAWARE HOMES INC - New
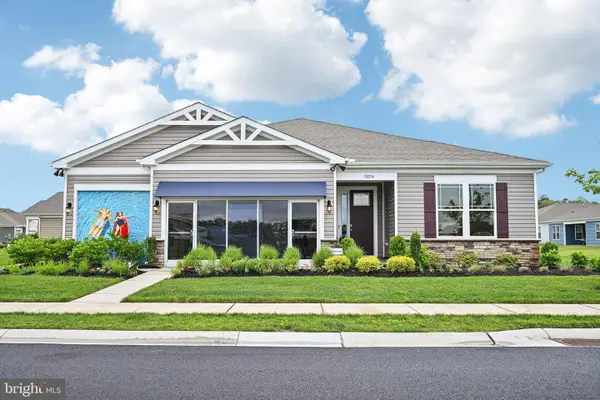 $605,940Active3 beds 4 baths2,571 sq. ft.
$605,940Active3 beds 4 baths2,571 sq. ft.31074 Tigress Rd, LEWES, DE 19958
MLS# DESU2101898Listed by: D.R. HORTON REALTY OF DELAWARE, LLC - New
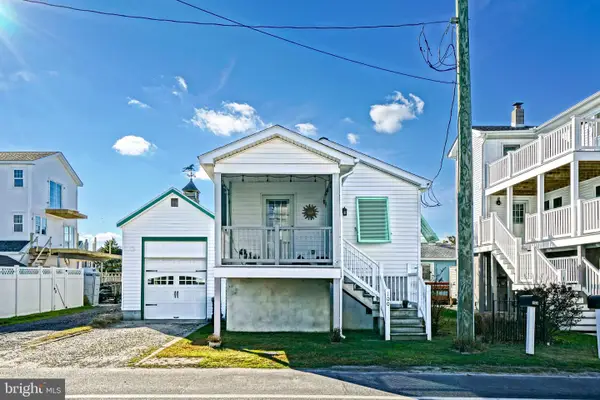 $799,900Active1 beds 1 baths520 sq. ft.
$799,900Active1 beds 1 baths520 sq. ft.100 Cedar St #1, LEWES, DE 19958
MLS# DESU2101842Listed by: BERKSHIRE HATHAWAY HOMESERVICES PENFED REALTY
