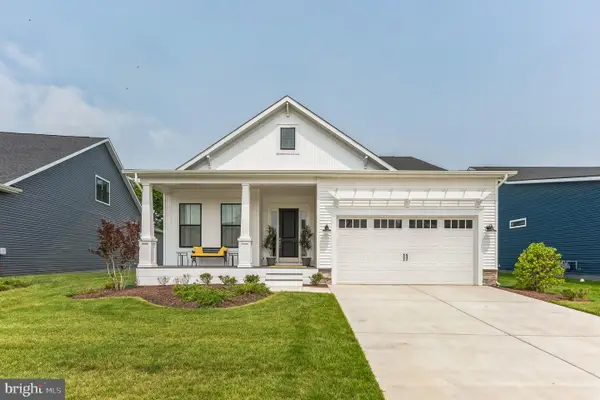12 Bay Oak Dr, Lewes, DE 19958
Local realty services provided by:Better Homes and Gardens Real Estate Maturo
Upcoming open houses
- Sat, Feb 1412:00 pm - 02:00 pm
Listed by: julie gritton
Office: coldwell banker premier - lewes
MLS#:DESU2097906
Source:BRIGHTMLS
Price summary
- Price:$649,900
- Price per sq. ft.:$216.63
- Monthly HOA dues:$22.92
About this home
Nestled in the serene Bay Oaks subdivision, this Amish-built Sebastian Homes property perfectly combines craftsmanship, comfort, and modern updates. Built with 2x6 construction and a block-reinforced crawl space, this 4-bedroom plus Bonus room you can use as a 5th bedroom, 3.5-bath home offers exceptional durability and timeless appeal.
The first-floor primary suite provides convenience and privacy, featuring a double sink vanity, walk-in shower, and large soaking tub. Enjoy a formal dining room, living room, den, and a spacious eat-in kitchen with a central island — ideal for entertaining or everyday living. Upstairs, four additional bedrooms and two full bathrooms offer abundant space for family and guests.
Quality upgrades include new dual-zone HVAC systems (2025), hot water heater (2023), encapsulated crawlspace with dehumidifier and sump pump, new well bladder tank, and 40-year architectural shingles. The 3-car garage offers generous storage, and laminate flooring adds both style and easy maintenance.
Set on a large wooded perimeter lot with room for a pool, the home’s wrap-around porch invites outdoor enjoyment and relaxation. Additional highlights include Amish craftsmanship, encapsulated crawlspace, and furniture availability for a move-in ready option.
Conveniently located just minutes from Lewes beaches, shopping, and dining, this property delivers the perfect blend of peaceful privacy, lasting quality, and coastal convenience.
Contact an agent
Home facts
- Year built:2007
- Listing ID #:DESU2097906
- Added:119 day(s) ago
- Updated:February 11, 2026 at 02:38 PM
Rooms and interior
- Bedrooms:4
- Total bathrooms:4
- Full bathrooms:3
- Half bathrooms:1
- Living area:3,000 sq. ft.
Heating and cooling
- Cooling:Central A/C
- Heating:Electric, Heat Pump(s)
Structure and exterior
- Roof:Architectural Shingle
- Year built:2007
- Building area:3,000 sq. ft.
- Lot area:1.01 Acres
Schools
- High school:CAPE HENLOPEN
Utilities
- Water:Well
- Sewer:Capping Fill, Gravity Sept Fld
Finances and disclosures
- Price:$649,900
- Price per sq. ft.:$216.63
- Tax amount:$1,106 (2025)
New listings near 12 Bay Oak Dr
- Coming Soon
 $299,000Coming Soon3 beds 2 baths
$299,000Coming Soon3 beds 2 baths31498 N Conley Cir, LEWES, DE 19958
MLS# DESU2104926Listed by: COMPASS - New
 $754,990Active3 beds 2 baths1,780 sq. ft.
$754,990Active3 beds 2 baths1,780 sq. ft.15502 Solomon Way, LEWES, DE 19958
MLS# DESU2104842Listed by: DELAWARE HOMES INC - Coming SoonOpen Sat, 11am to 1pm
 $999,999Coming Soon3 beds 3 baths
$999,999Coming Soon3 beds 3 baths11078 Marvil Rd, LEWES, DE 19958
MLS# DESU2102890Listed by: BERKSHIRE HATHAWAY HOMESERVICES PENFED REALTY - Open Sat, 11am to 1pmNew
 $749,000Active4 beds 3 baths2,506 sq. ft.
$749,000Active4 beds 3 baths2,506 sq. ft.23370 Horse Island Rd, LEWES, DE 19958
MLS# DESU2104020Listed by: BERKSHIRE HATHAWAY HOMESERVICES PENFED REALTY - New
 $98,000Active2 beds 2 baths
$98,000Active2 beds 2 baths17261 Ridge Line Dr N #18007, LEWES, DE 19958
MLS# DESU2104794Listed by: WEICHERT, REALTORS - BEACH BOUND  $731,900Pending3 beds 4 baths2,528 sq. ft.
$731,900Pending3 beds 4 baths2,528 sq. ft.21728 Eastbridge Loop, LEWES, DE 19958
MLS# DESU2104770Listed by: JACK LINGO - LEWES- Coming Soon
 $1,849,900Coming Soon5 beds 3 baths
$1,849,900Coming Soon5 beds 3 baths16939 Ketch Ct, LEWES, DE 19958
MLS# DESU2101206Listed by: BERKSHIRE HATHAWAY HOMESERVICES PENFED REALTY - New
 $175,000Active3 beds 2 baths1,512 sq. ft.
$175,000Active3 beds 2 baths1,512 sq. ft.23295 Martin Ln #56926, LEWES, DE 19958
MLS# DESU2104134Listed by: THE PARKER GROUP - New
 $160,000Active1 beds 1 baths399 sq. ft.
$160,000Active1 beds 1 baths399 sq. ft.35044 North Drive #b-29, LEWES, DE 19958
MLS# DESU2104710Listed by: INVESTORS REALTY, INC. - New
 $199,500Active2 beds 1 baths400 sq. ft.
$199,500Active2 beds 1 baths400 sq. ft.35091 North Drive #a-43, LEWES, DE 19958
MLS# DESU2104696Listed by: INVESTORS REALTY, INC.

