Local realty services provided by:Better Homes and Gardens Real Estate Valley Partners
12001 Old Vine Blvd #206,Lewes, DE 19958
$335,000
- 2 Beds
- 2 Baths
- 1,310 sq. ft.
- Condominium
- Active
Listed by: katie green
Office: jack lingo - lewes
MLS#:DESU2090848
Source:BRIGHTMLS
Price summary
- Price:$335,000
- Price per sq. ft.:$255.73
About this home
Welcome to The Vineyards — this beautifully upgraded 2-bedroom, 2-bathroom condo offers stylish living in a prime location, close to Redner's Market & Nassau Valley Vineyards with direct access to the Lewes/Georgetown trail. Located only 5-miles from the beach with quick access to Route 9 and Coastal Highway.
Formerly the builder’s model home, this unit is loaded with premium features including granite countertops, soft-close cabinetry, tile backsplash, and stainless-steel appliances in the kitchen. The common areas of the building have also been thoughtfully remolded with new carpet and paint.
The living room showcases custom built-ins, surround sound, a cozy fireplace, and access to your own private balcony. Both bedrooms feature spacious walk-in closets, while the in-unit laundry and additional storage closet add extra convenience.
Enjoy all that the Vineyards has to offer with their resort like amenities that include a clubhouse with a fitness center and billiards room, in ground pool, walking trails, volleyball and pickleball courts, a fishing pier with kayak launch, a dog park and a Lakeview Terrance with firepit and grills.
Move-in ready and thoughtfully designed for modern comfort and convenience! Schedule your private tour today.
Contact an agent
Home facts
- Year built:2010
- Listing ID #:DESU2090848
- Added:197 day(s) ago
- Updated:January 30, 2026 at 02:39 PM
Rooms and interior
- Bedrooms:2
- Total bathrooms:2
- Full bathrooms:2
- Living area:1,310 sq. ft.
Heating and cooling
- Cooling:Central A/C
- Heating:Forced Air, Natural Gas
Structure and exterior
- Year built:2010
- Building area:1,310 sq. ft.
Schools
- High school:CAPE HENLOPEN
Utilities
- Water:Public
- Sewer:Public Sewer
Finances and disclosures
- Price:$335,000
- Price per sq. ft.:$255.73
- Tax amount:$865 (2024)
New listings near 12001 Old Vine Blvd #206
- Open Sat, 10am to 12pmNew
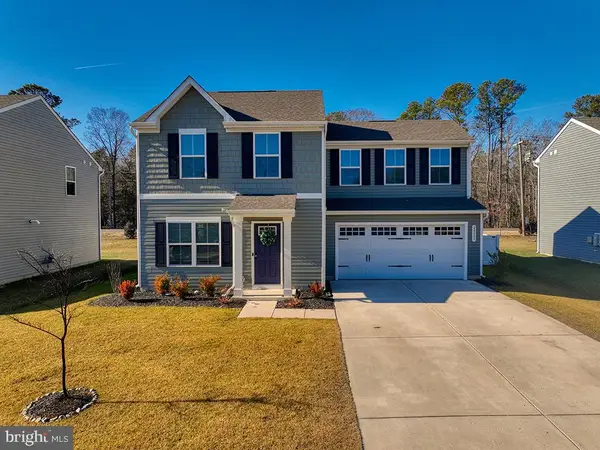 $429,900Active3 beds 3 baths1,440 sq. ft.
$429,900Active3 beds 3 baths1,440 sq. ft.28031 Starfish Ct, LEWES, DE 19958
MLS# DESU2103920Listed by: MONUMENT SOTHEBY'S INTERNATIONAL REALTY - New
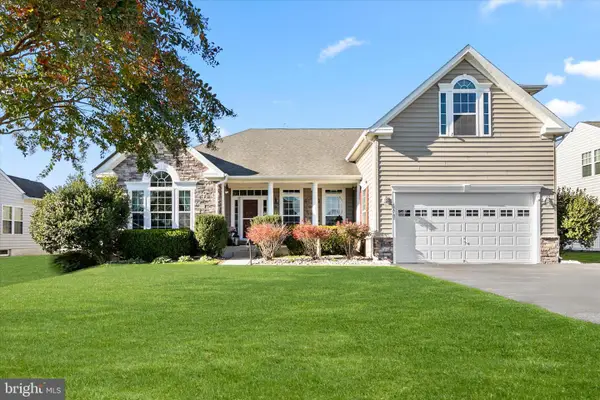 $639,000Active5 beds 5 baths4,937 sq. ft.
$639,000Active5 beds 5 baths4,937 sq. ft.17747 Whaling Ct, LEWES, DE 19958
MLS# DESU2103694Listed by: NORTHROP REALTY - Coming Soon
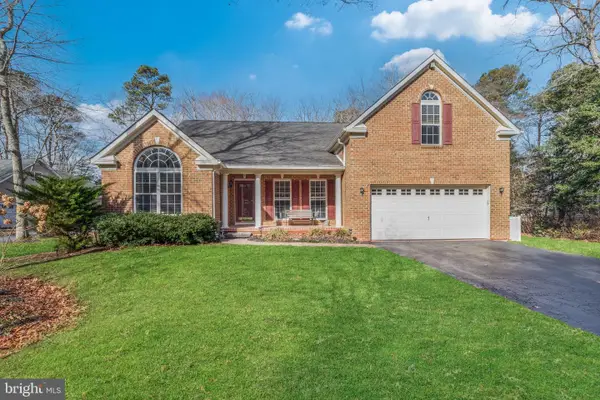 $559,000Coming Soon3 beds 2 baths
$559,000Coming Soon3 beds 2 baths47 Aintree Dr, LEWES, DE 19958
MLS# DESU2104000Listed by: RE/MAX TOWN CENTER - Open Fri, 10am to 5pmNew
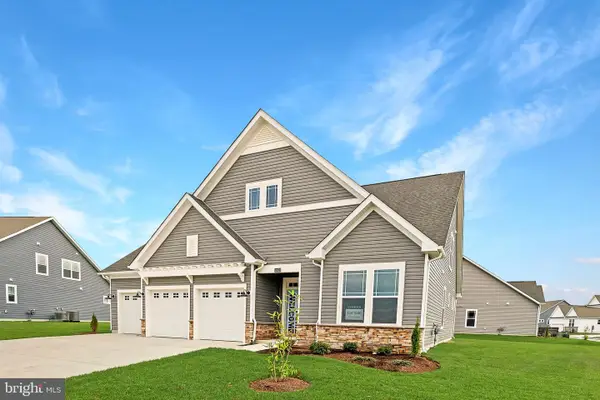 $572,890Active3 beds 3 baths1,933 sq. ft.
$572,890Active3 beds 3 baths1,933 sq. ft.24379 Long Pond Dr, LEWES, DE 19958
MLS# DESU2104076Listed by: ATLANTIC FIVE REALTY - New
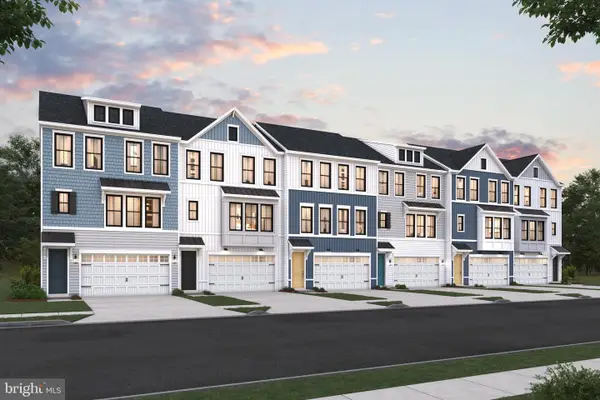 $774,990Active4 beds 4 baths2,969 sq. ft.
$774,990Active4 beds 4 baths2,969 sq. ft.22376 Langford Ln, LEWES, DE 19958
MLS# DESU2104050Listed by: DELAWARE HOMES INC - New
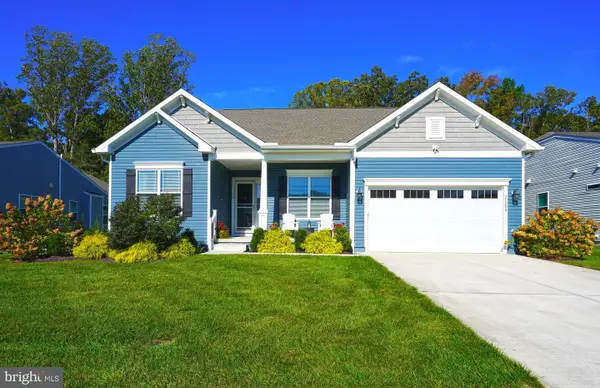 $749,900Active4 beds 4 baths3,088 sq. ft.
$749,900Active4 beds 4 baths3,088 sq. ft.21204 Dauphine St, LEWES, DE 19958
MLS# DESU2103014Listed by: BERKSHIRE HATHAWAY HOMESERVICES PENFED REALTY - New
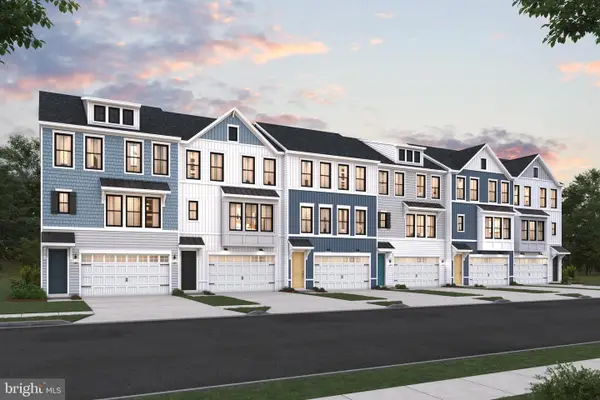 $769,990Active4 beds 4 baths2,856 sq. ft.
$769,990Active4 beds 4 baths2,856 sq. ft.22368 Langford Ln, LEWES, DE 19958
MLS# DESU2103954Listed by: DELAWARE HOMES INC - New
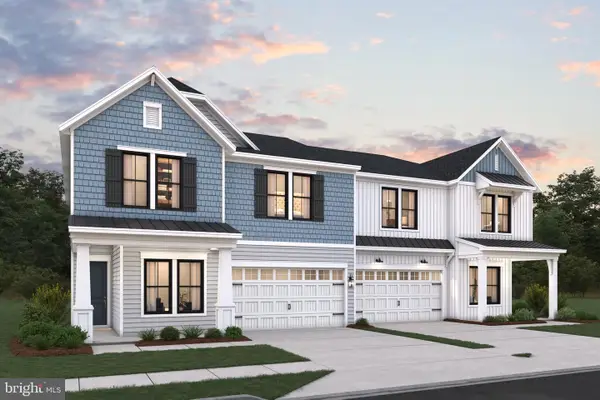 $869,990Active5 beds 4 baths3,186 sq. ft.
$869,990Active5 beds 4 baths3,186 sq. ft.11954 Cygnet St, LEWES, DE 19958
MLS# DESU2103956Listed by: DELAWARE HOMES INC - New
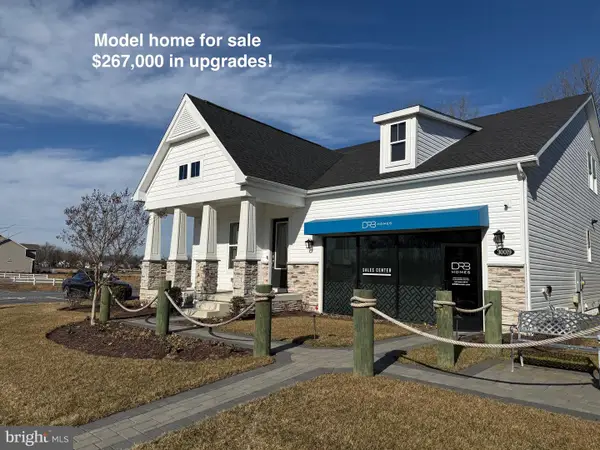 $719,990Active3 beds 3 baths2,699 sq. ft.
$719,990Active3 beds 3 baths2,699 sq. ft.30019 Chase Oaks Dr, LEWES, DE 19958
MLS# DESU2103892Listed by: COMPASS - New
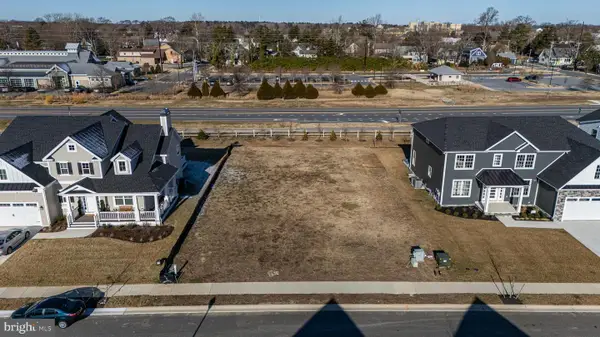 $650,000Active35.94 Acres
$650,000Active35.94 Acres77 Filly Ln, LEWES, DE 19958
MLS# DESU2103336Listed by: CENTURY 21 GOLD KEY REALTY

