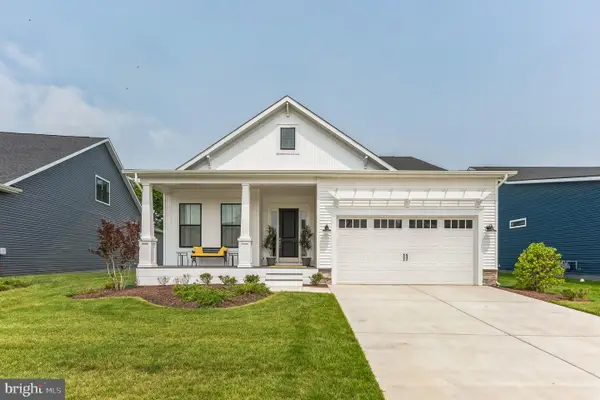129 Tulip Dr, Lewes, DE 19958
Local realty services provided by:Better Homes and Gardens Real Estate Reserve
129 Tulip Dr,Lewes, DE 19958
$649,900
- 4 Beds
- 2 Baths
- 2,200 sq. ft.
- Single family
- Active
Upcoming open houses
- Sat, Feb 2110:00 am - 12:00 pm
Listed by: myra kay k mitchell
Office: re/max horizons
MLS#:DESU2099522
Source:BRIGHTMLS
Price summary
- Price:$649,900
- Price per sq. ft.:$295.41
About this home
EAST OF RT ON AND CLOSE TO THE LEWES GEORGETOWN TRAILS FOR WALKING TO THE BEACH FROM THIS LOCATION. Everyone talking about the traffic in Lewes. Both ends of Tulip Drive have traffic lights, so easy to get out from this property and walking to the beach, sounds like a perfect location to me. This 4-bedroom home with balcony and screened in porch both overlooking the large trees and stream in the back yard. Sounds too good to be true but, there is even more. This home has been well cared for and is move in ready with hard wood floors and carpet in the bedrooms. Main floor does have 2 bedrooms and full bath. Primary bedroom is on the second floor with large balcony and very nice bathroom. Love a lot of windows? This home has sliding door in Primary overlooking the woods and an oversized picture window in the front, of the home. Several new items were recently added: Dryer, stover, hot water heater and so much more. Call today to view your new home at the beach.
Contact an agent
Home facts
- Year built:1995
- Listing ID #:DESU2099522
- Added:107 day(s) ago
- Updated:February 12, 2026 at 02:42 PM
Rooms and interior
- Bedrooms:4
- Total bathrooms:2
- Full bathrooms:2
- Living area:2,200 sq. ft.
Heating and cooling
- Cooling:Central A/C
- Heating:Electric, Forced Air
Structure and exterior
- Roof:Architectural Shingle
- Year built:1995
- Building area:2,200 sq. ft.
- Lot area:0.34 Acres
Utilities
- Water:Well
- Sewer:Public Sewer
Finances and disclosures
- Price:$649,900
- Price per sq. ft.:$295.41
- Tax amount:$1,185 (2025)
New listings near 129 Tulip Dr
- Coming Soon
 $299,000Coming Soon3 beds 2 baths
$299,000Coming Soon3 beds 2 baths31498 N Conley Cir, LEWES, DE 19958
MLS# DESU2104926Listed by: COMPASS - New
 $754,990Active3 beds 2 baths1,780 sq. ft.
$754,990Active3 beds 2 baths1,780 sq. ft.15502 Solomon Way, LEWES, DE 19958
MLS# DESU2104842Listed by: DELAWARE HOMES INC - Coming SoonOpen Sat, 11am to 1pm
 $999,999Coming Soon3 beds 3 baths
$999,999Coming Soon3 beds 3 baths11078 Marvil Rd, LEWES, DE 19958
MLS# DESU2102890Listed by: BERKSHIRE HATHAWAY HOMESERVICES PENFED REALTY - Open Sat, 11am to 1pmNew
 $749,000Active4 beds 3 baths2,506 sq. ft.
$749,000Active4 beds 3 baths2,506 sq. ft.23370 Horse Island Rd, LEWES, DE 19958
MLS# DESU2104020Listed by: BERKSHIRE HATHAWAY HOMESERVICES PENFED REALTY - New
 $98,000Active2 beds 2 baths
$98,000Active2 beds 2 baths17261 Ridge Line Dr N #18007, LEWES, DE 19958
MLS# DESU2104794Listed by: WEICHERT, REALTORS - BEACH BOUND  $731,900Pending3 beds 4 baths2,528 sq. ft.
$731,900Pending3 beds 4 baths2,528 sq. ft.21728 Eastbridge Loop, LEWES, DE 19958
MLS# DESU2104770Listed by: JACK LINGO - LEWES- Coming Soon
 $1,849,900Coming Soon5 beds 3 baths
$1,849,900Coming Soon5 beds 3 baths16939 Ketch Ct, LEWES, DE 19958
MLS# DESU2101206Listed by: BERKSHIRE HATHAWAY HOMESERVICES PENFED REALTY - New
 $175,000Active3 beds 2 baths1,512 sq. ft.
$175,000Active3 beds 2 baths1,512 sq. ft.23295 Martin Ln #56926, LEWES, DE 19958
MLS# DESU2104134Listed by: THE PARKER GROUP - New
 $160,000Active1 beds 1 baths399 sq. ft.
$160,000Active1 beds 1 baths399 sq. ft.35044 North Drive #b-29, LEWES, DE 19958
MLS# DESU2104710Listed by: INVESTORS REALTY, INC. - New
 $199,500Active2 beds 1 baths400 sq. ft.
$199,500Active2 beds 1 baths400 sq. ft.35091 North Drive #a-43, LEWES, DE 19958
MLS# DESU2104696Listed by: INVESTORS REALTY, INC.

