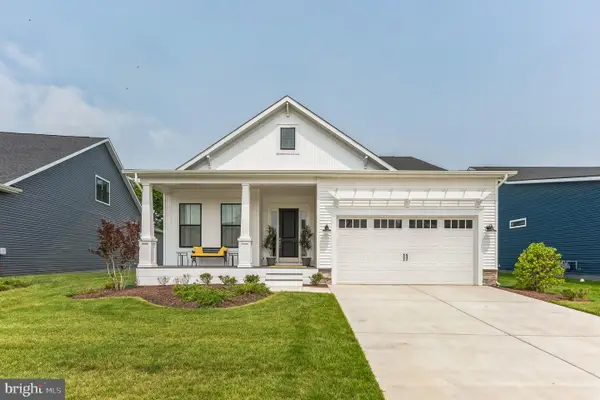16288 Corkscrew Ct #203, Lewes, DE 19958
Local realty services provided by:Better Homes and Gardens Real Estate Maturo
16288 Corkscrew Ct #203,Lewes, DE 19958
$649,000
- 4 Beds
- 3 Baths
- 4,548 sq. ft.
- Single family
- Pending
Listed by: michael dominguez
Office: jack lingo - lewes
MLS#:DESU2087686
Source:BRIGHTMLS
Price summary
- Price:$649,000
- Price per sq. ft.:$142.7
- Monthly HOA dues:$250
About this home
Meet the Jasmine model featuring a nice split floor plan layout, with a full finished basement along with some storage area. This 4 bedroom home features 3 bedrooms on the main floor with 2 bathrooms and 1 large bedroom and bath in the basement. Plenty of room for entertainment featuring a double side fireplace in the family room and sunroom, and rear deck off the back of the house. The basement offers a large area for just about anything; play room, office space, entertainment, storage, or what ever your needs are. The gated community offers many types of activities from the beautiful swimming pool, and tennis courts to all the activities in the club house. There is now even a walk to bike path that will take you to Lewes or Georgetown depending on your destination. Come see the Jasmine model and join the many people that live in the community. Just a short ride to Lewes and its beaches,
Contact an agent
Home facts
- Year built:2011
- Listing ID #:DESU2087686
- Added:256 day(s) ago
- Updated:February 11, 2026 at 11:12 AM
Rooms and interior
- Bedrooms:4
- Total bathrooms:3
- Full bathrooms:3
- Living area:4,548 sq. ft.
Heating and cooling
- Cooling:Central A/C
- Heating:Forced Air, Propane - Metered
Structure and exterior
- Roof:Architectural Shingle
- Year built:2011
- Building area:4,548 sq. ft.
- Lot area:25.58 Acres
Schools
- High school:CAPE HENLOPEN
- Middle school:MARINER
- Elementary school:MILTON
Utilities
- Water:Public
- Sewer:Public Septic
Finances and disclosures
- Price:$649,000
- Price per sq. ft.:$142.7
- Tax amount:$1,496 (2024)
New listings near 16288 Corkscrew Ct #203
- Coming Soon
 $299,000Coming Soon3 beds 2 baths
$299,000Coming Soon3 beds 2 baths31498 N Conley Cir, LEWES, DE 19958
MLS# DESU2104926Listed by: COMPASS - New
 $754,990Active3 beds 2 baths1,780 sq. ft.
$754,990Active3 beds 2 baths1,780 sq. ft.15502 Solomon Way, LEWES, DE 19958
MLS# DESU2104842Listed by: DELAWARE HOMES INC - Coming SoonOpen Sat, 11am to 1pm
 $999,999Coming Soon3 beds 3 baths
$999,999Coming Soon3 beds 3 baths11078 Marvil Rd, LEWES, DE 19958
MLS# DESU2102890Listed by: BERKSHIRE HATHAWAY HOMESERVICES PENFED REALTY - Open Sat, 11am to 1pmNew
 $749,000Active4 beds 3 baths2,506 sq. ft.
$749,000Active4 beds 3 baths2,506 sq. ft.23370 Horse Island Rd, LEWES, DE 19958
MLS# DESU2104020Listed by: BERKSHIRE HATHAWAY HOMESERVICES PENFED REALTY - New
 $98,000Active2 beds 2 baths
$98,000Active2 beds 2 baths17261 Ridge Line Dr N #18007, LEWES, DE 19958
MLS# DESU2104794Listed by: WEICHERT, REALTORS - BEACH BOUND  $731,900Pending3 beds 4 baths2,528 sq. ft.
$731,900Pending3 beds 4 baths2,528 sq. ft.21728 Eastbridge Loop, LEWES, DE 19958
MLS# DESU2104770Listed by: JACK LINGO - LEWES- Coming Soon
 $1,849,900Coming Soon5 beds 3 baths
$1,849,900Coming Soon5 beds 3 baths16939 Ketch Ct, LEWES, DE 19958
MLS# DESU2101206Listed by: BERKSHIRE HATHAWAY HOMESERVICES PENFED REALTY - New
 $175,000Active3 beds 2 baths1,512 sq. ft.
$175,000Active3 beds 2 baths1,512 sq. ft.23295 Martin Ln #56926, LEWES, DE 19958
MLS# DESU2104134Listed by: THE PARKER GROUP - New
 $160,000Active1 beds 1 baths399 sq. ft.
$160,000Active1 beds 1 baths399 sq. ft.35044 North Drive #b-29, LEWES, DE 19958
MLS# DESU2104710Listed by: INVESTORS REALTY, INC. - New
 $199,500Active2 beds 1 baths400 sq. ft.
$199,500Active2 beds 1 baths400 sq. ft.35091 North Drive #a-43, LEWES, DE 19958
MLS# DESU2104696Listed by: INVESTORS REALTY, INC.

