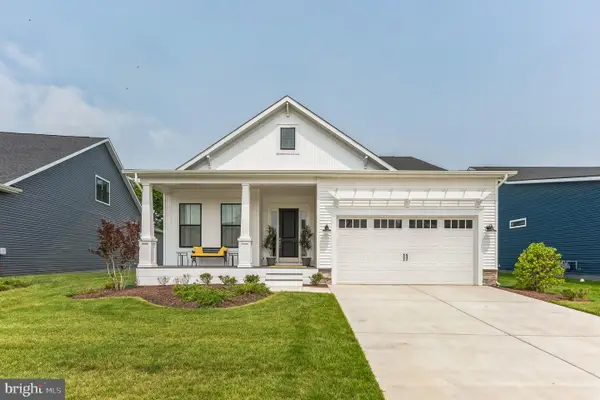17247 Pine Water Dr, Lewes, DE 19958
Local realty services provided by:Better Homes and Gardens Real Estate Murphy & Co.
Listed by: dustin oldfather, mariya oldfather
Office: compass
MLS#:DESU2099172
Source:BRIGHTMLS
Price summary
- Price:$145,000
- Price per sq. ft.:$80.56
About this home
Welcome to this meticulous, light and bright 3-bedroom, 2-bathroom home located in the desirable Sweetbriar community of Lewes, Delaware—a charming waterfront neighborhood perfectly positioned for coastal living. Step inside to find an inviting open-concept layout designed for comfort and style. The kitchen is a chef’s delight, featuring stainless steel appliances, double sinks, a center island with counter seating, a built-in microwave, and elegant luxury vinyl plank flooring that flows seamlessly into the carpeted living and dining rooms. The primary bedroom suite offers a peaceful retreat with an ensuite bathroom complete with a step-in shower. Additional conveniences include a mudroom with washer/dryer hookups, a coat and shoe rack with bench, and a welcoming covered front porch—perfect for relaxing and enjoying the tranquil surroundings. Backing to trees for added privacy, this home offers a serene setting while being just minutes from downtown Lewes, Red Mill Pond, and miles of Delaware shoreline. Enjoy easy access to the bike trail, Rehoboth Beach outlets, shopping, dining, entertainment, and endless opportunities for boating, fishing, and outdoor recreation. Experience the perfect blend of coastal charm, modern comfort, and convenient location in this Sweetbriar gem!
Contact an agent
Home facts
- Year built:2023
- Listing ID #:DESU2099172
- Added:112 day(s) ago
- Updated:February 11, 2026 at 02:38 PM
Rooms and interior
- Bedrooms:3
- Total bathrooms:2
- Full bathrooms:2
- Living area:1,800 sq. ft.
Heating and cooling
- Cooling:Central A/C
- Heating:Electric, Forced Air, Heat Pump(s)
Structure and exterior
- Roof:Shingle
- Year built:2023
- Building area:1,800 sq. ft.
- Lot area:38.13 Acres
Schools
- High school:CAPE HENLOPEN
Utilities
- Water:Public
- Sewer:Public Sewer
Finances and disclosures
- Price:$145,000
- Price per sq. ft.:$80.56
New listings near 17247 Pine Water Dr
- Coming Soon
 $299,000Coming Soon3 beds 2 baths
$299,000Coming Soon3 beds 2 baths31498 N Conley Cir, LEWES, DE 19958
MLS# DESU2104926Listed by: COMPASS - New
 $754,990Active3 beds 2 baths1,780 sq. ft.
$754,990Active3 beds 2 baths1,780 sq. ft.15502 Solomon Way, LEWES, DE 19958
MLS# DESU2104842Listed by: DELAWARE HOMES INC - Coming SoonOpen Sat, 11am to 1pm
 $999,999Coming Soon3 beds 3 baths
$999,999Coming Soon3 beds 3 baths11078 Marvil Rd, LEWES, DE 19958
MLS# DESU2102890Listed by: BERKSHIRE HATHAWAY HOMESERVICES PENFED REALTY - Open Sat, 11am to 1pmNew
 $749,000Active4 beds 3 baths2,506 sq. ft.
$749,000Active4 beds 3 baths2,506 sq. ft.23370 Horse Island Rd, LEWES, DE 19958
MLS# DESU2104020Listed by: BERKSHIRE HATHAWAY HOMESERVICES PENFED REALTY - New
 $98,000Active2 beds 2 baths
$98,000Active2 beds 2 baths17261 Ridge Line Dr N #18007, LEWES, DE 19958
MLS# DESU2104794Listed by: WEICHERT, REALTORS - BEACH BOUND  $731,900Pending3 beds 4 baths2,528 sq. ft.
$731,900Pending3 beds 4 baths2,528 sq. ft.21728 Eastbridge Loop, LEWES, DE 19958
MLS# DESU2104770Listed by: JACK LINGO - LEWES- Coming Soon
 $1,849,900Coming Soon5 beds 3 baths
$1,849,900Coming Soon5 beds 3 baths16939 Ketch Ct, LEWES, DE 19958
MLS# DESU2101206Listed by: BERKSHIRE HATHAWAY HOMESERVICES PENFED REALTY - New
 $175,000Active3 beds 2 baths1,512 sq. ft.
$175,000Active3 beds 2 baths1,512 sq. ft.23295 Martin Ln #56926, LEWES, DE 19958
MLS# DESU2104134Listed by: THE PARKER GROUP - New
 $160,000Active1 beds 1 baths399 sq. ft.
$160,000Active1 beds 1 baths399 sq. ft.35044 North Drive #b-29, LEWES, DE 19958
MLS# DESU2104710Listed by: INVESTORS REALTY, INC. - New
 $199,500Active2 beds 1 baths400 sq. ft.
$199,500Active2 beds 1 baths400 sq. ft.35091 North Drive #a-43, LEWES, DE 19958
MLS# DESU2104696Listed by: INVESTORS REALTY, INC.

