Local realty services provided by:Better Homes and Gardens Real Estate GSA Realty
Listed by: julie gritton
Office: coldwell banker premier - lewes
MLS#:DESU2084790
Source:BRIGHTMLS
Price summary
- Price:$349,900
- Price per sq. ft.:$239.82
About this home
1 Year Home Warranty and $5,000 Closing Cost Assistance! Beautifully maintained 3-bedroom, 2-bathroom condo in the highly desirable Sandbar Village community in Lewes! This spacious and light-filled 2nd floor unit offers a well-designed open floor plan featuring a combined living and dining area, perfect for entertaining or everyday comfort. The updated kitchen includes granite countertops, a peninsula with an extended breakfast bar, pendant lighting, and recessed lights that create a warm and inviting ambiance. A cozy electric corner fireplace adds charm to the living space, which opens onto a private balcony overlooking a peaceful pond with fountain—also viewable from the primary bedroom.
Enjoy the beauty of natural light streaming through tall windows and into a versatile sunroom-style nook, finished with tile floors and ideal for morning coffee or reading. The primary suite includes private access to the balcony, large walk-in closet, dual sinks in a split vanity layout, a soaking tub, and a separate tiled shower. Two additional bedrooms share a full hall bath with a shower/tub combo, tile flooring, and a single vanity—ideal for guests or family.
Additional highlights include brand new washer and dryer (2025), newer refrigerator (2021), recently replaced hot water heater, and carpet that was recently replaced. The condo also includes window blinds, recessed lighting in main living areas and bathrooms, and a dedicated storage closet conveniently located just across from the unit and great for beach items and extra storage. The building is equipped with an elevator for easy access, and the community features a pool with grilling area—perfect for summer relaxation.
Whether you're seeking a year-round residence, a vacation home, or an investment property, this lovingly cared-for original-owner unit offers exceptional value and style in a prime location near Lewes Beach, shopping, dining, and more.
Contact an agent
Home facts
- Year built:2006
- Listing ID #:DESU2084790
- Added:280 day(s) ago
- Updated:January 30, 2026 at 02:39 PM
Rooms and interior
- Bedrooms:3
- Total bathrooms:2
- Full bathrooms:2
- Living area:1,459 sq. ft.
Heating and cooling
- Cooling:Heat Pump(s)
- Heating:Electric, Heat Pump(s)
Structure and exterior
- Roof:Metal
- Year built:2006
- Building area:1,459 sq. ft.
Schools
- High school:CAPE HENLOPEN
Utilities
- Water:Public
- Sewer:Public Sewer
Finances and disclosures
- Price:$349,900
- Price per sq. ft.:$239.82
- Tax amount:$700 (2024)
New listings near 17476 Slipper Shell Way #14
- Open Sat, 10am to 12pmNew
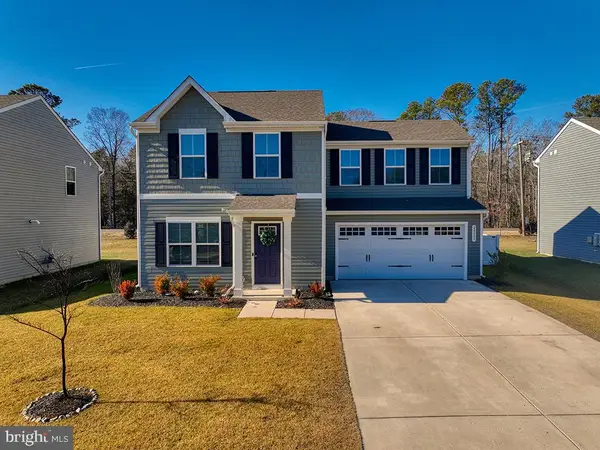 $429,900Active3 beds 3 baths1,440 sq. ft.
$429,900Active3 beds 3 baths1,440 sq. ft.28031 Starfish Ct, LEWES, DE 19958
MLS# DESU2103920Listed by: MONUMENT SOTHEBY'S INTERNATIONAL REALTY - New
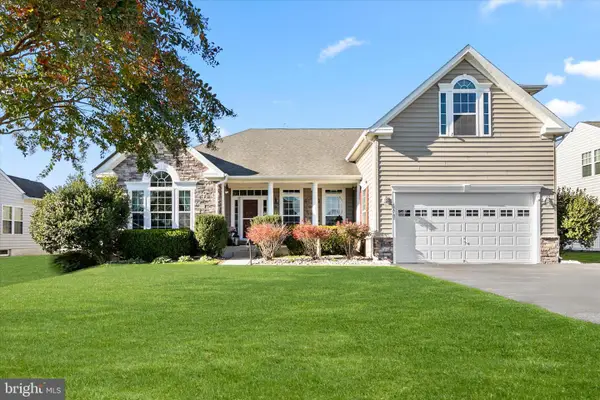 $639,000Active5 beds 5 baths4,937 sq. ft.
$639,000Active5 beds 5 baths4,937 sq. ft.17747 Whaling Ct, LEWES, DE 19958
MLS# DESU2103694Listed by: NORTHROP REALTY - Coming Soon
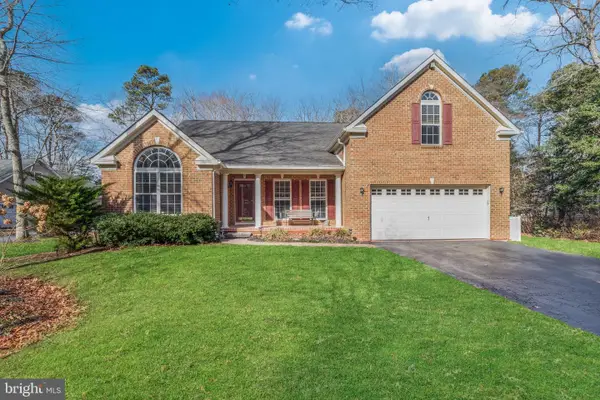 $559,000Coming Soon3 beds 2 baths
$559,000Coming Soon3 beds 2 baths47 Aintree Dr, LEWES, DE 19958
MLS# DESU2104000Listed by: RE/MAX TOWN CENTER - Open Fri, 10am to 5pmNew
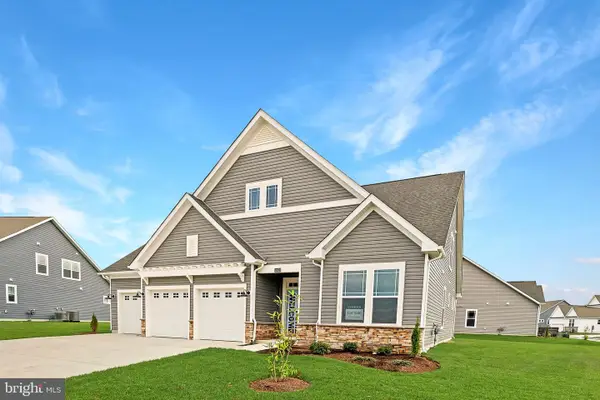 $572,890Active3 beds 3 baths1,933 sq. ft.
$572,890Active3 beds 3 baths1,933 sq. ft.24379 Long Pond Dr, LEWES, DE 19958
MLS# DESU2104076Listed by: ATLANTIC FIVE REALTY - New
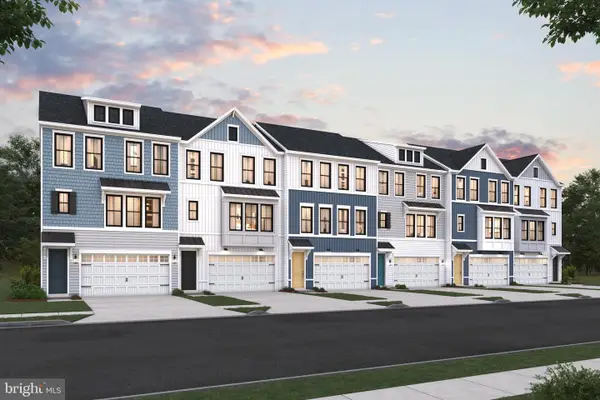 $774,990Active4 beds 4 baths2,969 sq. ft.
$774,990Active4 beds 4 baths2,969 sq. ft.22376 Langford Ln, LEWES, DE 19958
MLS# DESU2104050Listed by: DELAWARE HOMES INC - New
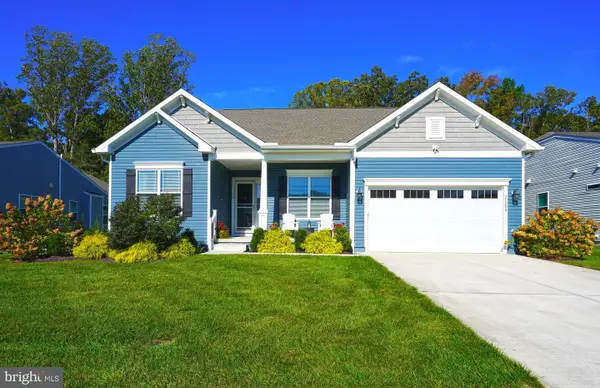 $749,900Active4 beds 4 baths3,088 sq. ft.
$749,900Active4 beds 4 baths3,088 sq. ft.21204 Dauphine St, LEWES, DE 19958
MLS# DESU2103014Listed by: BERKSHIRE HATHAWAY HOMESERVICES PENFED REALTY - New
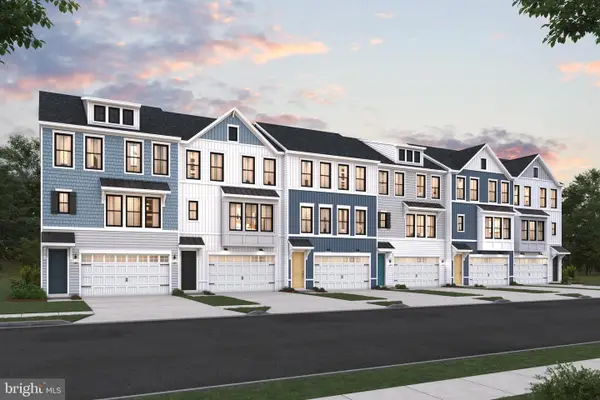 $769,990Active4 beds 4 baths2,856 sq. ft.
$769,990Active4 beds 4 baths2,856 sq. ft.22368 Langford Ln, LEWES, DE 19958
MLS# DESU2103954Listed by: DELAWARE HOMES INC - New
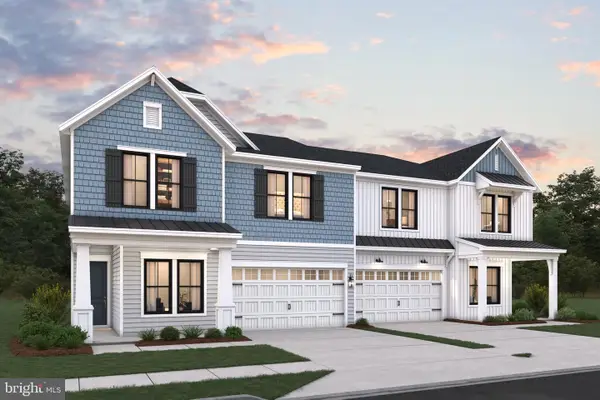 $869,990Active5 beds 4 baths3,186 sq. ft.
$869,990Active5 beds 4 baths3,186 sq. ft.11954 Cygnet St, LEWES, DE 19958
MLS# DESU2103956Listed by: DELAWARE HOMES INC - New
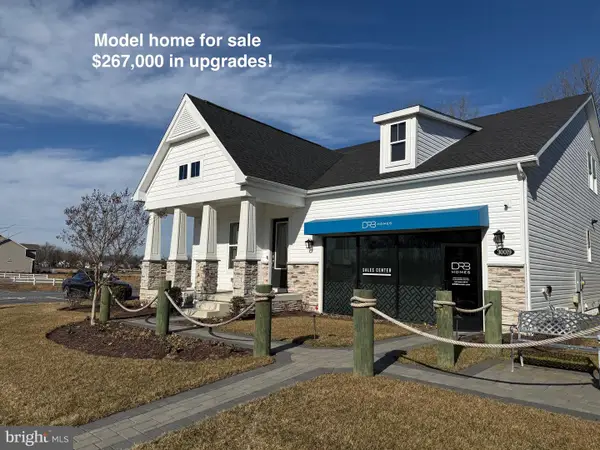 $719,990Active3 beds 3 baths2,699 sq. ft.
$719,990Active3 beds 3 baths2,699 sq. ft.30019 Chase Oaks Dr, LEWES, DE 19958
MLS# DESU2103892Listed by: COMPASS - New
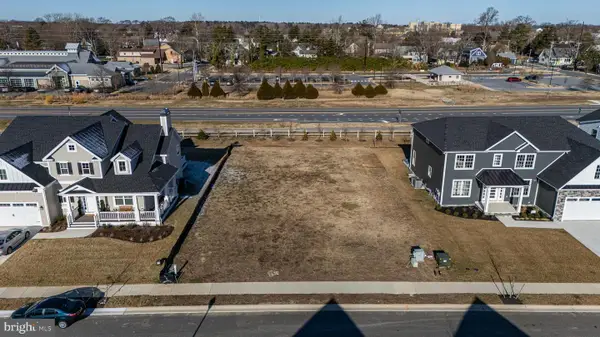 $650,000Active35.94 Acres
$650,000Active35.94 Acres77 Filly Ln, LEWES, DE 19958
MLS# DESU2103336Listed by: CENTURY 21 GOLD KEY REALTY

