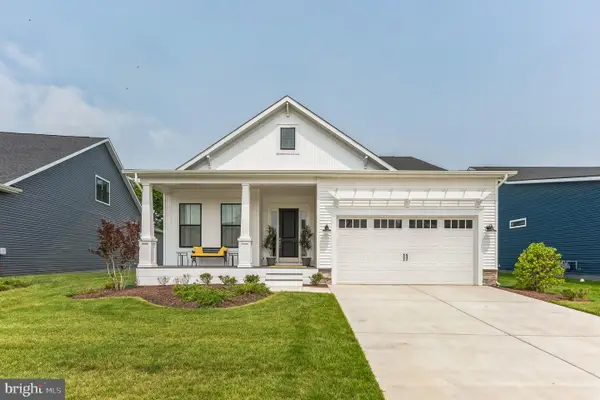17547 Cloud Nine Dr, Lewes, DE 19958
Local realty services provided by:Better Homes and Gardens Real Estate GSA Realty
Upcoming open houses
- Sat, Feb 1410:00 am - 12:00 pm
- Sun, Feb 1510:00 am - 12:00 pm
Listed by: vincente michael dipietro
Office: northrop realty
MLS#:DESU2104466
Source:BRIGHTMLS
Price summary
- Price:$545,000
- Price per sq. ft.:$308.96
- Monthly HOA dues:$167.33
About this home
Welcome to 17547 Cloud Nine Drive in the sought-after Villages at Red Mill Pond, where attractive design, comfortable living, and a prime coastal location come together. This three-bedroom, two-bath home makes a lovely first impression with attractive landscaped grounds, a mix of horizontal and shaker siding, stone accents, and a covered front porch framed by craftsman-style columns.
Inside, hardwood flooring flows throughout the main living areas, creating a warm and cohesive feel. The spacious gourmet kitchen is thoughtfully appointed with quartz countertops, GE Profile double wall ovens, a five-burner cooktop, Maytag built-in microwave, Maytag refrigerator, all stainless-steel energy-efficient appliances. A stylish backsplash, crown-topped cabinetry, pantry storage, and detailed wainscoting on the island add character, while the island also houses the dishwasher and offers space for casual dining. Just off the kitchen, the large dining room features an atrium door that opens to the paver patio, making it easy to enjoy meals outdoors. The kitchen and dining areas flow seamlessly into a generous living room, ideal for everyday living and entertaining.
The primary suite is privately located at the rear of the home and includes a dual-sink vanity, stall shower, and a spacious walk-in closet. Two additional bedrooms and a shared bath are positioned toward the front of the home, offering flexibility for guests or a home office. Upstairs, a roomy loft with beadboard accents and low-pile carpet provides bonus living space perfect for a media area, hobby room, or quiet retreat.
Living in the Villages at Red Mill Pond means enjoying a community clubhouse, fitness center, outdoor pool, walking and biking trails with access to the Lewes-Georgetown Trail, and water access to Red Mill Pond. All this in a convenient location just a short drive to downtown Lewes, Cape Henlopen State Park, the beaches, Rehoboth Beach Boardwalk, Route 1, Route 113, and Beebe Healthcare. A well-appointed home in a popular community close to everything the Delaware coast has to offer, schedule your appointment today!
Contact an agent
Home facts
- Year built:2013
- Listing ID #:DESU2104466
- Added:252 day(s) ago
- Updated:February 13, 2026 at 05:37 AM
Rooms and interior
- Bedrooms:3
- Total bathrooms:2
- Full bathrooms:2
- Living area:1,764 sq. ft.
Heating and cooling
- Cooling:Central A/C
- Heating:Electric, Heat Pump - Gas BackUp, Heat Pump(s), Propane - Metered
Structure and exterior
- Roof:Architectural Shingle, Pitched
- Year built:2013
- Building area:1,764 sq. ft.
- Lot area:0.17 Acres
Schools
- High school:CAPE HENLOPEN
- Middle school:FREDERICK D. THOMAS
Utilities
- Water:Public
- Sewer:Public Sewer
Finances and disclosures
- Price:$545,000
- Price per sq. ft.:$308.96
- Tax amount:$1,040 (2025)
New listings near 17547 Cloud Nine Dr
- New
 $299,000Active3 beds 2 baths1,152 sq. ft.
$299,000Active3 beds 2 baths1,152 sq. ft.31498 N Conley Cir, LEWES, DE 19958
MLS# DESU2104926Listed by: COMPASS - New
 $754,990Active3 beds 2 baths1,780 sq. ft.
$754,990Active3 beds 2 baths1,780 sq. ft.15502 Solomon Way, LEWES, DE 19958
MLS# DESU2104842Listed by: DELAWARE HOMES INC - Coming SoonOpen Sat, 11am to 1pm
 $999,999Coming Soon3 beds 3 baths
$999,999Coming Soon3 beds 3 baths11078 Marvil Rd, LEWES, DE 19958
MLS# DESU2102890Listed by: BERKSHIRE HATHAWAY HOMESERVICES PENFED REALTY - Open Sat, 11am to 1pmNew
 $749,000Active4 beds 3 baths2,506 sq. ft.
$749,000Active4 beds 3 baths2,506 sq. ft.23370 Horse Island Rd, LEWES, DE 19958
MLS# DESU2104020Listed by: BERKSHIRE HATHAWAY HOMESERVICES PENFED REALTY - New
 $98,000Active2 beds 2 baths
$98,000Active2 beds 2 baths17261 Ridge Line Dr N #18007, LEWES, DE 19958
MLS# DESU2104794Listed by: WEICHERT, REALTORS - BEACH BOUND  $731,900Pending3 beds 4 baths2,528 sq. ft.
$731,900Pending3 beds 4 baths2,528 sq. ft.21728 Eastbridge Loop, LEWES, DE 19958
MLS# DESU2104770Listed by: JACK LINGO - LEWES- Coming Soon
 $1,849,900Coming Soon5 beds 3 baths
$1,849,900Coming Soon5 beds 3 baths16939 Ketch Ct, LEWES, DE 19958
MLS# DESU2101206Listed by: BERKSHIRE HATHAWAY HOMESERVICES PENFED REALTY - New
 $175,000Active3 beds 2 baths1,512 sq. ft.
$175,000Active3 beds 2 baths1,512 sq. ft.23295 Martin Ln #56926, LEWES, DE 19958
MLS# DESU2104134Listed by: THE PARKER GROUP - New
 $160,000Active1 beds 1 baths399 sq. ft.
$160,000Active1 beds 1 baths399 sq. ft.35044 North Drive #b-29, LEWES, DE 19958
MLS# DESU2104710Listed by: INVESTORS REALTY, INC. - New
 $199,500Active2 beds 1 baths400 sq. ft.
$199,500Active2 beds 1 baths400 sq. ft.35091 North Drive #a-43, LEWES, DE 19958
MLS# DESU2104696Listed by: INVESTORS REALTY, INC.

