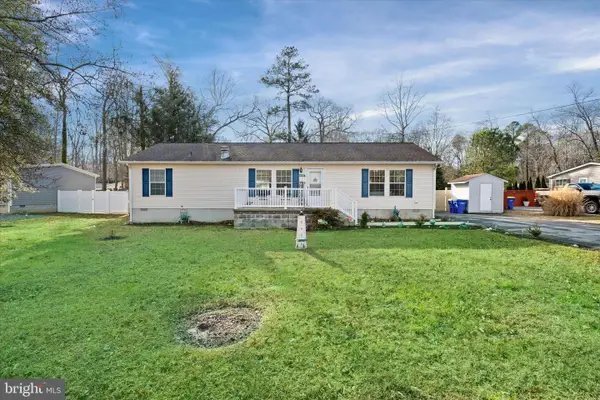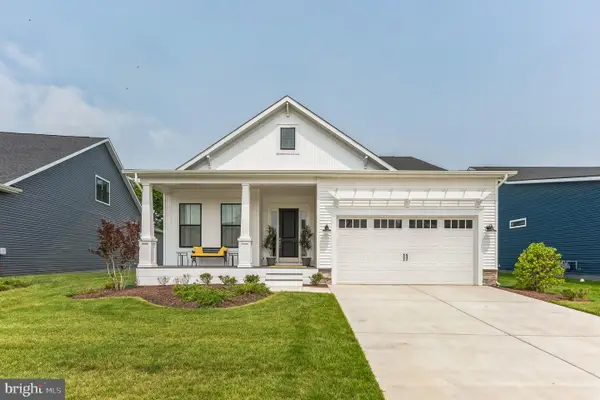18682 Golden Sunrise Pl, Lewes, DE 19958
Local realty services provided by:Better Homes and Gardens Real Estate Valley Partners
Listed by: susan elentrio-mahoney
Office: century 21 gold key realty
MLS#:DESU2093092
Source:BRIGHTMLS
Price summary
- Price:$489,900
- Price per sq. ft.:$327.04
- Monthly HOA dues:$182
About this home
Welcome to this stunning 3-bedroom, 2-bath home in the community of The Villages of Red Mill Pond. This meticulously maintained single ranch residence offers a perfect combination of modern amenities and timeless charm. Step inside to discover a spacious and inviting interior. The family room is a true highlight, boasting a stunning cathedral ceiling and an impressive stone wall with a cozy fireplace with direct propane line and remote control- perfect for relaxing on cool evenings. The family room has been thoughtfully extended by an additional 6 feet, providing extra space for gatherings and entertainment. Cook up a storm in the open kitchen equipped with GE stainless steel appliances. The kitchen also features sleek granite countertops and a tiled backsplash. Adjacent to the kitchen, the open floor plan seamlessly flows into the family room, creating a harmonious space for both daily living and special occasions. French doors lead you out to a Trex deck, where you can enjoy outdoor dining and entertaining. The open view from the rear deck will provide you with many days and nights of peaceful and private days and nights.....whether you are reading your book, chatting with friends, or dining al fresco. The deck is complemented by a direct propane line built in for your BBQ grill. No need to run out to fill up your propane tank for grilling, and never run out! The well-maintained irrigation system, with sensor control, ensures your lawn remains lush and vibrant with minimal effort. Additional features include hardwood floors throughout all areas, except for the bedrooms, offering both durability and sophistication. The master shut-off valve is conveniently located in a cabinet accessible from the laundry room, eliminating the need to enter the crawl space. This distinctive location for the shut-off valve is unique to this home and a special addition provided by the homeowner. As part of a vibrant community, you'll also have access to a pickleball court and a sparkling community pool and clubhouse, offering endless opportunities for recreation and relaxation right at your doorstep. This ranch home combines comfort, functionality, and style in one perfect package. Dont miss the opportunity to make this beautiful property your own. Schedule a showing today and experience the best of Lewes living! **The Red Mill Pond Community Amenities include: Community club house with fitness center, pickle ball courts, swimming pool & kiddie pool, and kayak launch into Red Mill Pond! You'll also have direct access to the Lewes Georgetown trail!**
Contact an agent
Home facts
- Year built:2014
- Listing ID #:DESU2093092
- Added:176 day(s) ago
- Updated:February 11, 2026 at 02:38 PM
Rooms and interior
- Bedrooms:3
- Total bathrooms:2
- Full bathrooms:2
- Living area:1,498 sq. ft.
Heating and cooling
- Cooling:Central A/C
- Heating:Electric, Forced Air
Structure and exterior
- Roof:Architectural Shingle
- Year built:2014
- Building area:1,498 sq. ft.
- Lot area:0.19 Acres
Schools
- High school:CAPE HENLOPEN
- Middle school:FREDERICK D. THOMAS
- Elementary school:LEWES
Utilities
- Water:Public
- Sewer:Public Sewer
Finances and disclosures
- Price:$489,900
- Price per sq. ft.:$327.04
- Tax amount:$984 (2025)
New listings near 18682 Golden Sunrise Pl
- New
 $299,000Active3 beds 2 baths1,300 sq. ft.
$299,000Active3 beds 2 baths1,300 sq. ft.22896 Cypress Dr, LEWES, DE 19958
MLS# DESU2103144Listed by: COMPASS - Coming Soon
 $320,000Coming Soon2 beds 2 baths
$320,000Coming Soon2 beds 2 baths24258 Zinfandel Lane #103, LEWES, DE 19958
MLS# DESU2105064Listed by: HOPE REALTY - New
 $375,000Active2 beds 2 baths1,009 sq. ft.
$375,000Active2 beds 2 baths1,009 sq. ft.17063 S Brandt St #4301, LEWES, DE 19958
MLS# DESU2104016Listed by: BERKSHIRE HATHAWAY HOMESERVICES PENFED REALTY - New
 $269,000Active2.23 Acres
$269,000Active2.23 Acres28 Beto Ln, LEWES, DE 19958
MLS# DESU2104248Listed by: EXP REALTY, LLC - New
 $614,999Active3 beds 2 baths1,344 sq. ft.
$614,999Active3 beds 2 baths1,344 sq. ft.1 Henlopen Ct, LEWES, DE 19958
MLS# DESU2105056Listed by: COMPASS - Coming Soon
 $1,395,000Coming Soon4 beds 4 baths
$1,395,000Coming Soon4 beds 4 baths36350 Tarpon Dr, LEWES, DE 19958
MLS# DESU2103124Listed by: NORTHROP REALTY - Coming Soon
 $750,000Coming Soon4 beds 3 baths
$750,000Coming Soon4 beds 3 baths34825 Capstan Ln, LEWES, DE 19958
MLS# DESU2104800Listed by: DELAWARE COASTAL REALTY - New
 $299,000Active3 beds 2 baths1,152 sq. ft.
$299,000Active3 beds 2 baths1,152 sq. ft.31498 N Conley Cir, LEWES, DE 19958
MLS# DESU2104926Listed by: COMPASS - New
 $754,990Active3 beds 2 baths1,780 sq. ft.
$754,990Active3 beds 2 baths1,780 sq. ft.15502 Solomon Way, LEWES, DE 19958
MLS# DESU2104842Listed by: DELAWARE HOMES INC - New
 $999,999Active3 beds 3 baths3,185 sq. ft.
$999,999Active3 beds 3 baths3,185 sq. ft.11078 Marvil Rd, LEWES, DE 19958
MLS# DESU2102890Listed by: BERKSHIRE HATHAWAY HOMESERVICES PENFED REALTY

