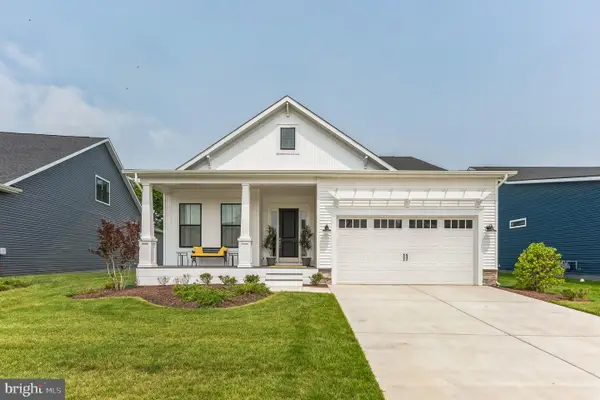19060 Trimaran Dr, Lewes, DE 19958
Local realty services provided by:Better Homes and Gardens Real Estate Valley Partners
Listed by: dustin oldfather
Office: compass
MLS#:DESU2091654
Source:BRIGHTMLS
Price summary
- Price:$595,000
- Price per sq. ft.:$264.8
- Monthly HOA dues:$175
About this home
Stunning 3-Bedroom Home in Compass Point – Just Minutes from Lewes Beach!
Welcome to this meticulously maintained 3-bedroom, 2-bathroom home in the sought-after Compass Point community of Lewes, Delaware. Built in 2022 and situated on a spacious 0.34-acre corner lot, this residence combines elegant design, modern amenities, and a fantastic location—just a 15-minute drive to downtown Lewes, the beach, Rehoboth outlets, dining, entertainment, and outdoor recreation.
Step through the covered front porch into an airy foyer, with a versatile office or library just off the entry. The home features luxury vinyl plank flooring throughout the main living areas, adding warmth and durability.
The heart of the home is a beautifully appointed kitchen with stainless steel gas range/oven with hood fan, built-in microwave, dishwasher, and refrigerator, Granite countertops and island with seating for four, Stylish pendant lighting, ample cabinetry, and a walk-in pantry. The open-concept layout flows seamlessly into a light-filled living room featuring a stone fireplace and tray ceiling, and an adjacent dining area that opens to a peaceful screened porch, perfect for enjoying outdoor living in comfort.
Retreat to the spacious primary suite, complete with tray ceiling and plush carpeting, private access to the screened porch, two walk-in closets, Luxurious ensuite bathroom with dual vanities, step-in shower with bench, private water closet, and natural light. Two additional guest bedrooms share a full bathroom with a tub/shower combination.
The full insulated basement with egress window and concrete floor offers endless potential for future finishing or ample storage. Outside, enjoy the landscaped front yard, a patio off the screened porch, and access to the incredible Compass Point community amenities, including Outdoor pool, Clubhouse with lounge area, kitchenette, and party space, Fitness center, Extensive patio with firepit, Outdoor playground. Don’t miss your chance to own this move-in ready, modern home in one of Lewes’ most desirable communities!
Contact an agent
Home facts
- Year built:2022
- Listing ID #:DESU2091654
- Added:197 day(s) ago
- Updated:February 11, 2026 at 02:38 PM
Rooms and interior
- Bedrooms:3
- Total bathrooms:2
- Full bathrooms:2
- Living area:2,247 sq. ft.
Heating and cooling
- Cooling:Ceiling Fan(s), Central A/C
- Heating:Electric, Forced Air, Natural Gas
Structure and exterior
- Roof:Shingle
- Year built:2022
- Building area:2,247 sq. ft.
- Lot area:0.34 Acres
Schools
- High school:CAPE HENLOPEN
Utilities
- Water:Public
- Sewer:Public Sewer
Finances and disclosures
- Price:$595,000
- Price per sq. ft.:$264.8
- Tax amount:$1,831 (2024)
New listings near 19060 Trimaran Dr
- Coming Soon
 $299,000Coming Soon3 beds 2 baths
$299,000Coming Soon3 beds 2 baths31498 N Conley Cir, LEWES, DE 19958
MLS# DESU2104926Listed by: COMPASS - New
 $754,990Active3 beds 2 baths1,780 sq. ft.
$754,990Active3 beds 2 baths1,780 sq. ft.15502 Solomon Way, LEWES, DE 19958
MLS# DESU2104842Listed by: DELAWARE HOMES INC - Coming SoonOpen Sat, 11am to 1pm
 $999,999Coming Soon3 beds 3 baths
$999,999Coming Soon3 beds 3 baths11078 Marvil Rd, LEWES, DE 19958
MLS# DESU2102890Listed by: BERKSHIRE HATHAWAY HOMESERVICES PENFED REALTY - Open Sat, 11am to 1pmNew
 $749,000Active4 beds 3 baths2,506 sq. ft.
$749,000Active4 beds 3 baths2,506 sq. ft.23370 Horse Island Rd, LEWES, DE 19958
MLS# DESU2104020Listed by: BERKSHIRE HATHAWAY HOMESERVICES PENFED REALTY - New
 $98,000Active2 beds 2 baths
$98,000Active2 beds 2 baths17261 Ridge Line Dr N #18007, LEWES, DE 19958
MLS# DESU2104794Listed by: WEICHERT, REALTORS - BEACH BOUND  $731,900Pending3 beds 4 baths2,528 sq. ft.
$731,900Pending3 beds 4 baths2,528 sq. ft.21728 Eastbridge Loop, LEWES, DE 19958
MLS# DESU2104770Listed by: JACK LINGO - LEWES- Coming Soon
 $1,849,900Coming Soon5 beds 3 baths
$1,849,900Coming Soon5 beds 3 baths16939 Ketch Ct, LEWES, DE 19958
MLS# DESU2101206Listed by: BERKSHIRE HATHAWAY HOMESERVICES PENFED REALTY - New
 $175,000Active3 beds 2 baths1,512 sq. ft.
$175,000Active3 beds 2 baths1,512 sq. ft.23295 Martin Ln #56926, LEWES, DE 19958
MLS# DESU2104134Listed by: THE PARKER GROUP - New
 $160,000Active1 beds 1 baths399 sq. ft.
$160,000Active1 beds 1 baths399 sq. ft.35044 North Drive #b-29, LEWES, DE 19958
MLS# DESU2104710Listed by: INVESTORS REALTY, INC. - New
 $199,500Active2 beds 1 baths400 sq. ft.
$199,500Active2 beds 1 baths400 sq. ft.35091 North Drive #a-43, LEWES, DE 19958
MLS# DESU2104696Listed by: INVESTORS REALTY, INC.

