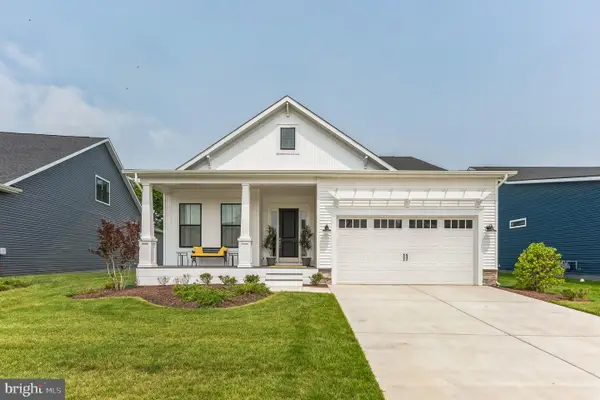19490 Safflower Way, Lewes, DE 19958
Local realty services provided by:Better Homes and Gardens Real Estate Valley Partners
19490 Safflower Way,Lewes, DE 19958
$594,900
- 4 Beds
- 4 Baths
- 2,082 sq. ft.
- Single family
- Pending
Listed by: michael kennedy
Office: compass
MLS#:DESU2061676
Source:BRIGHTMLS
Price summary
- Price:$594,900
- Price per sq. ft.:$285.73
- Monthly HOA dues:$225
About this home
To-be-built Schell Brothers home in Cardinal Grove. Cardinal Grove offers a prime location, just off of Beaver Dam Rd. in Lewes, DE! Enjoy a small community feel offering 98 homesites, surrounded by lush mature trees. We are located just 3 miles from Route 1 shopping and restaurants, 5 miles from Downtown Lewes and 8 Miles to Downtown Rehoboth Beach and the Boardwalk! We will also have plenty of fun in the sun offerings with our Amenity “The Perch”, which will offer an outdoor pool with Cabanas, Spa, and Sun Ledge, Corn Hole Courts, Horseshoe Courts, and built in patio with Bar and BBQ Grill area. The Stonefield is a ranch floor plan that includes 3 bedrooms, 3 bathrooms, and a flex room all on one floor! Expand to a second floor if you would like a bonus loft space, additional bedrooms or a basement. This home also offers options for a professional kitchen, screened porch, study, courtyard, and more. ADDITIONAL INCENTIVE MAY APPLY! Photos are of a model home with upgrades. Unlicensed onsite sales represent the Seller only.
Contact an agent
Home facts
- Year built:2025
- Listing ID #:DESU2061676
- Added:205 day(s) ago
- Updated:February 11, 2026 at 08:32 AM
Rooms and interior
- Bedrooms:4
- Total bathrooms:4
- Full bathrooms:4
- Living area:2,082 sq. ft.
Heating and cooling
- Cooling:Central A/C
- Heating:Central, Energy Star Heating System, Natural Gas
Structure and exterior
- Roof:Architectural Shingle
- Year built:2025
- Building area:2,082 sq. ft.
- Lot area:0.21 Acres
Utilities
- Water:Public
- Sewer:Public Sewer
Finances and disclosures
- Price:$594,900
- Price per sq. ft.:$285.73
New listings near 19490 Safflower Way
- Coming Soon
 $299,000Coming Soon3 beds 2 baths
$299,000Coming Soon3 beds 2 baths31498 N Conley Cir, LEWES, DE 19958
MLS# DESU2104926Listed by: COMPASS - New
 $754,990Active3 beds 2 baths1,780 sq. ft.
$754,990Active3 beds 2 baths1,780 sq. ft.15502 Solomon Way, LEWES, DE 19958
MLS# DESU2104842Listed by: DELAWARE HOMES INC - Coming SoonOpen Sat, 11am to 1pm
 $999,999Coming Soon3 beds 3 baths
$999,999Coming Soon3 beds 3 baths11078 Marvil Rd, LEWES, DE 19958
MLS# DESU2102890Listed by: BERKSHIRE HATHAWAY HOMESERVICES PENFED REALTY - Open Sat, 11am to 1pmNew
 $749,000Active4 beds 3 baths2,506 sq. ft.
$749,000Active4 beds 3 baths2,506 sq. ft.23370 Horse Island Rd, LEWES, DE 19958
MLS# DESU2104020Listed by: BERKSHIRE HATHAWAY HOMESERVICES PENFED REALTY - New
 $98,000Active2 beds 2 baths
$98,000Active2 beds 2 baths17261 Ridge Line Dr N #18007, LEWES, DE 19958
MLS# DESU2104794Listed by: WEICHERT, REALTORS - BEACH BOUND  $731,900Pending3 beds 4 baths2,528 sq. ft.
$731,900Pending3 beds 4 baths2,528 sq. ft.21728 Eastbridge Loop, LEWES, DE 19958
MLS# DESU2104770Listed by: JACK LINGO - LEWES- Coming Soon
 $1,849,900Coming Soon5 beds 3 baths
$1,849,900Coming Soon5 beds 3 baths16939 Ketch Ct, LEWES, DE 19958
MLS# DESU2101206Listed by: BERKSHIRE HATHAWAY HOMESERVICES PENFED REALTY - New
 $175,000Active3 beds 2 baths1,512 sq. ft.
$175,000Active3 beds 2 baths1,512 sq. ft.23295 Martin Ln #56926, LEWES, DE 19958
MLS# DESU2104134Listed by: THE PARKER GROUP - New
 $160,000Active1 beds 1 baths399 sq. ft.
$160,000Active1 beds 1 baths399 sq. ft.35044 North Drive #b-29, LEWES, DE 19958
MLS# DESU2104710Listed by: INVESTORS REALTY, INC. - New
 $199,500Active2 beds 1 baths400 sq. ft.
$199,500Active2 beds 1 baths400 sq. ft.35091 North Drive #a-43, LEWES, DE 19958
MLS# DESU2104696Listed by: INVESTORS REALTY, INC.

