20382 Hopkins Rd, Lewes, DE 19958
Local realty services provided by:Better Homes and Gardens Real Estate Murphy & Co.
20382 Hopkins Rd,Lewes, DE 19958
$569,000
- 3 Beds
- 2 Baths
- 1,596 sq. ft.
- Single family
- Active
Listed by: brian donahue
Office: long & foster real estate, inc.
MLS#:DESU2093154
Source:BRIGHTMLS
Price summary
- Price:$569,000
- Price per sq. ft.:$356.52
About this home
Discover peaceful coastal living in this new, energy-efficient Coastal Ranch-style retreat, perfectly nestled on 1.2 private, wooded acres. Set far back from the road and surrounded by mature trees, this thoughtfully designed custom home blends elegance, comfort, and sustainability — all within easy reach of the beach.
Step through the impressive 8-foot front door into a welcoming foyer with a recessed tray ceiling. Just off the entryway are two spacious guest bedrooms with large double-door closets and ceiling fans. One bedroom features a French door, ideal for a home office or studio. The nearby full bath offers stylish tile flooring, a custom tile tub/shower surround with sleek glass doors, and upscale finishes.
The heart of the home is a stunning open-concept living area featuring nine-foot ceilings, waterproof laminate wood flooring, and loads of natural light from oversized casement windows. The gourmet kitchen is a chef’s dream, boasting two-tone cabinetry, granite countertops, a tile backsplash, touchless faucet, stainless steel appliances, crown molding, a large island with counter-height seating, pendant lighting, and a walk-in pantry with a frosted glass door.
The living room impresses with a tray ceiling, integrated lighting, and a central fan/light fixture — the perfect space for relaxed entertaining or cozy evenings. The adjacent dining area opens to one of two covered porches where you can enjoy peaceful views of the surrounding nature.
Tucked away for privacy, the spacious owner’s suite includes a luxurious bathroom with double vanities, tile flooring, a custom tile shower with sliding glass doors, and a linen closet. The walk-in closet is fully outfitted with built-in shelving and ample hanging space. Conveniently located nearby is a generous laundry room with wash sink and double-door storage.
The oversized garage is equally impressive, offering 11-foot ceilings, a 10-foot overhead door (ideal for larger vehicles or RVs), two casement windows, attic access, crawl space access, 30-amp RV receptacle, and a Culligan Water Filter System.
Built with energy efficiency in mind, this home features 2x6 exterior walls, energy-efficient appliances, a 16 SEER heat pump, Therma-Tru insulated exterior doors, Anderson double-pane low-E windows, a tankless water heater, and gutter guards with underground drain pipes. An architectural shingle roof and 8-foot interior and exterior doors complete the package. Best of all: No HOA!!
Open House Sunday 8/31/25 11:00-2:00. Some furniture can be included with an acceptable offer.
Contact an agent
Home facts
- Year built:2020
- Listing ID #:DESU2093154
- Added:126 day(s) ago
- Updated:December 31, 2025 at 02:48 PM
Rooms and interior
- Bedrooms:3
- Total bathrooms:2
- Full bathrooms:2
- Living area:1,596 sq. ft.
Heating and cooling
- Cooling:Central A/C
- Heating:Forced Air, Heat Pump(s), Propane - Owned
Structure and exterior
- Roof:Architectural Shingle
- Year built:2020
- Building area:1,596 sq. ft.
- Lot area:1.2 Acres
Schools
- High school:CAPE HENLOPEN
Utilities
- Water:Filter, Well
- Sewer:Capping Fill
Finances and disclosures
- Price:$569,000
- Price per sq. ft.:$356.52
New listings near 20382 Hopkins Rd
- New
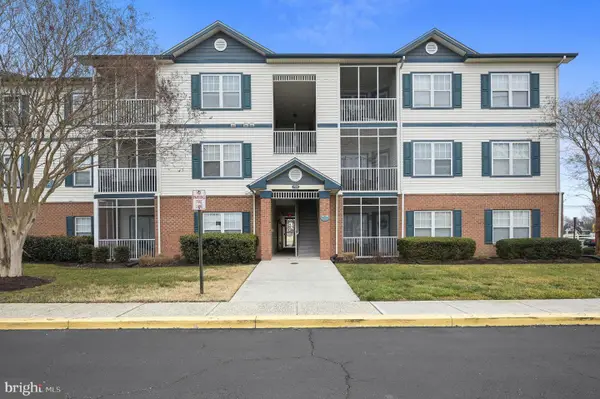 $335,000Active2 beds 2 baths1,052 sq. ft.
$335,000Active2 beds 2 baths1,052 sq. ft.17063 S Brandt St #4306, LEWES, DE 19958
MLS# DESU2102328Listed by: MYERS REALTY - Open Sat, 2 to 4pmNew
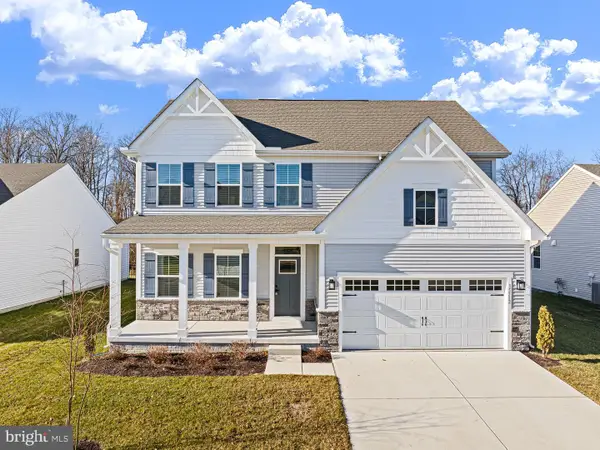 $565,000Active3 beds 4 baths3,861 sq. ft.
$565,000Active3 beds 4 baths3,861 sq. ft.35512 Bailer Dr, LEWES, DE 19958
MLS# DESU2102310Listed by: REAL BROKER, LLC - New
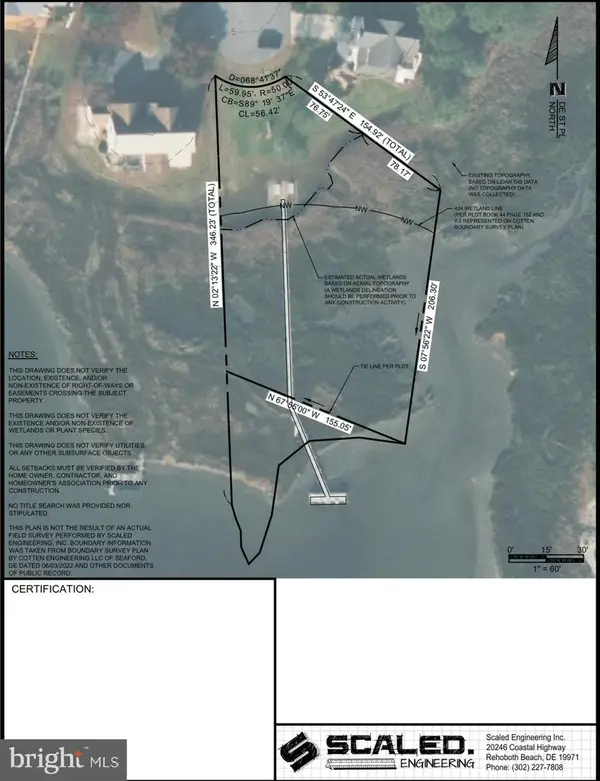 $620,000Active1.05 Acres
$620,000Active1.05 AcresLot 14 Brant Cir, LEWES, DE 19958
MLS# DESU2102314Listed by: REHOBOTH BAY REALTY, CO. - New
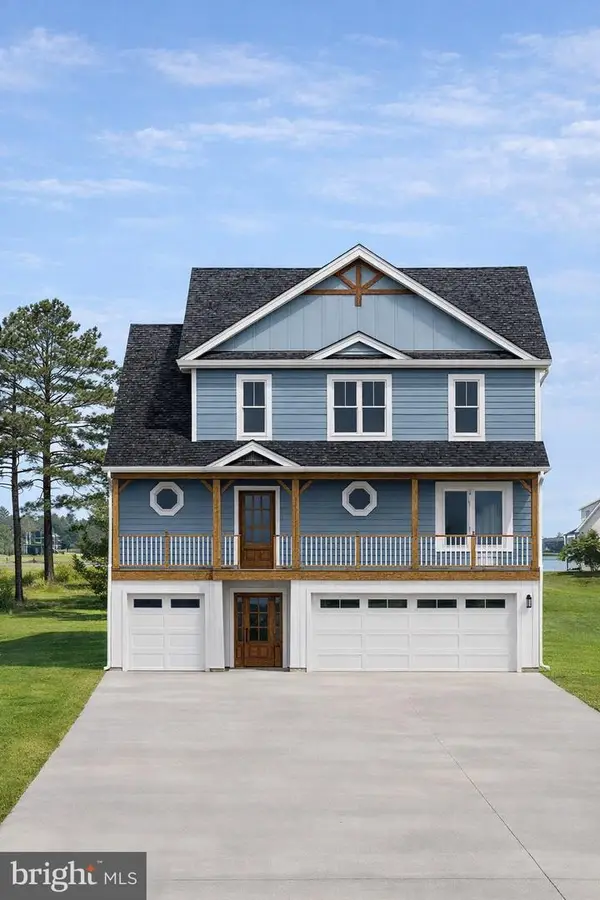 $1,490,000Active3 beds 5 baths3,460 sq. ft.
$1,490,000Active3 beds 5 baths3,460 sq. ft.Lot 14 Brant Cir, LEWES, DE 19958
MLS# DESU2102316Listed by: REHOBOTH BAY REALTY, CO. - Coming Soon
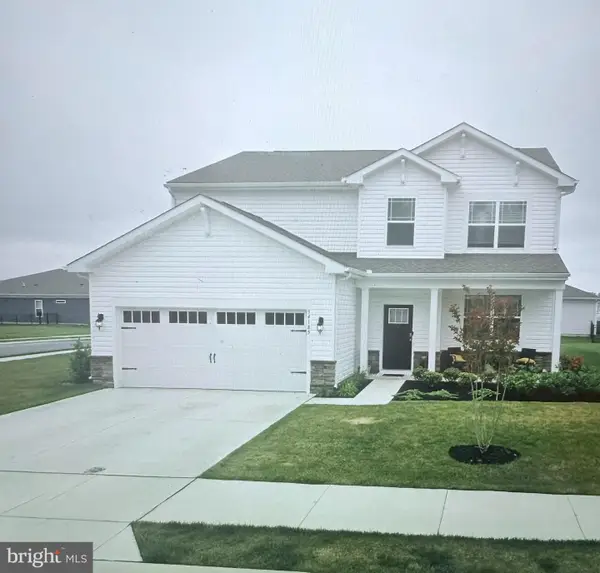 $615,000Coming Soon5 beds 4 baths
$615,000Coming Soon5 beds 4 baths34185 Skyflower Loop, LEWES, DE 19958
MLS# DESU2102282Listed by: NORTHROP REALTY - New
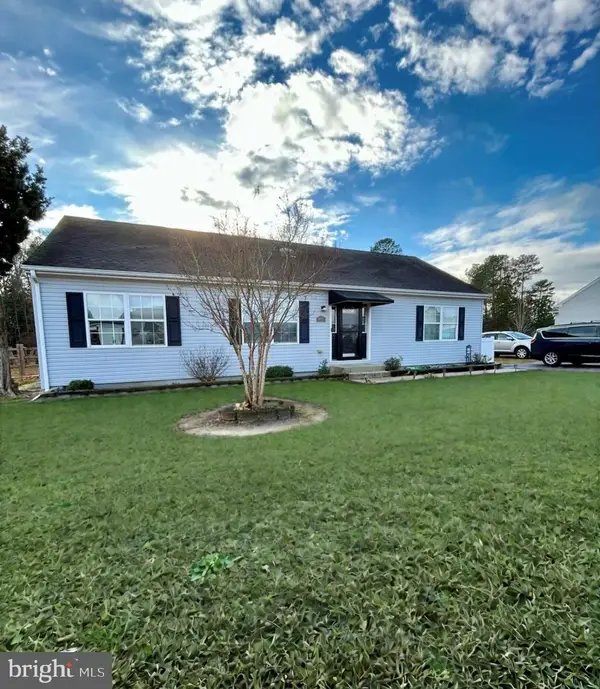 $393,500Active3 beds 2 baths1,456 sq. ft.
$393,500Active3 beds 2 baths1,456 sq. ft.30124 Regatta Bay Blvd, LEWES, DE 19958
MLS# DESU2102286Listed by: R&R COMMERICAL REALTY - New
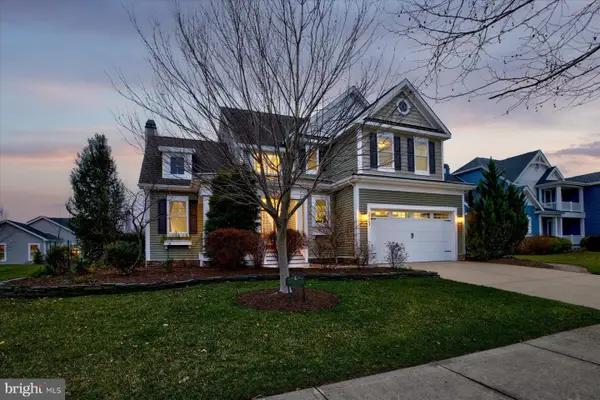 $1,095,000Active4 beds 4 baths4,721 sq. ft.
$1,095,000Active4 beds 4 baths4,721 sq. ft.38263 Comegys Ct, LEWES, DE 19958
MLS# DESU2102110Listed by: COMPASS - New
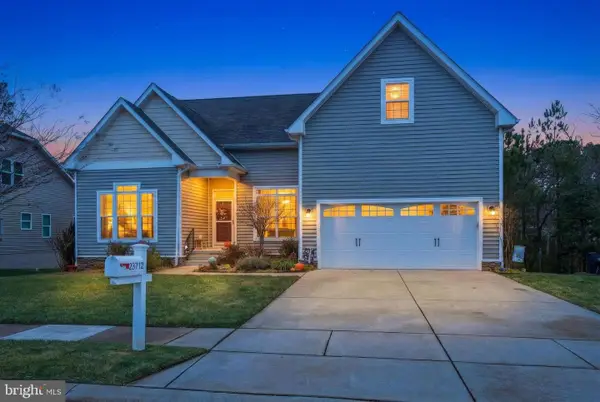 $630,000Active3 beds 3 baths2,632 sq. ft.
$630,000Active3 beds 3 baths2,632 sq. ft.23712 Herring Reach Ct, LEWES, DE 19958
MLS# DESU2102100Listed by: IRON VALLEY REAL ESTATE AT THE BEACH - New
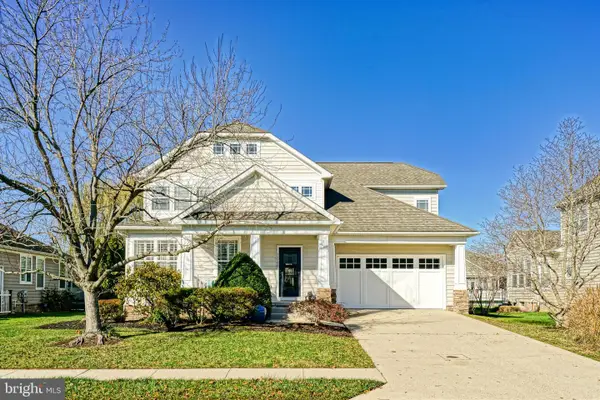 $769,900Active5 beds 4 baths3,549 sq. ft.
$769,900Active5 beds 4 baths3,549 sq. ft.33150 W Dorchester St, LEWES, DE 19958
MLS# DESU2101194Listed by: BERKSHIRE HATHAWAY HOMESERVICES PENFED REALTY - Coming Soon
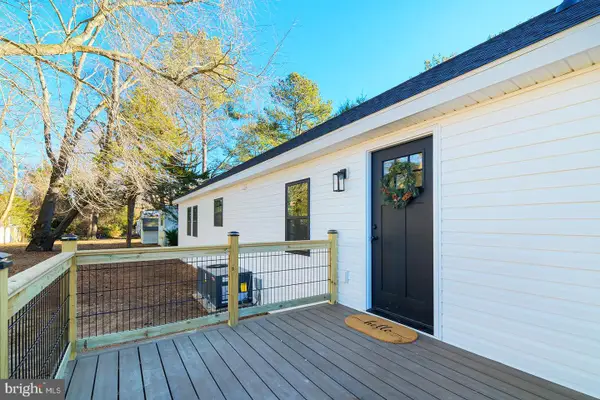 $129,900Coming Soon2 beds 2 baths
$129,900Coming Soon2 beds 2 baths34017 Pinewood Rd, LEWES, DE 19958
MLS# DESU2101974Listed by: COMPASS
