21127 Hyacinth Rd, LEWES, DE 19958
Local realty services provided by:Better Homes and Gardens Real Estate Cassidon Realty
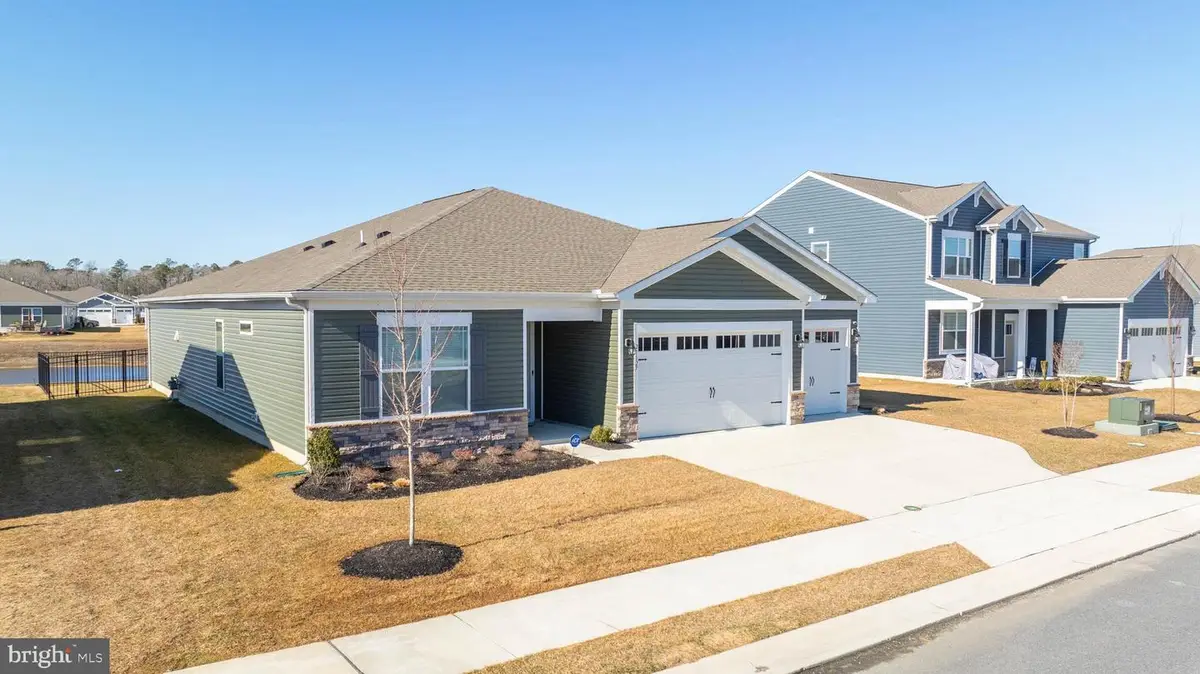
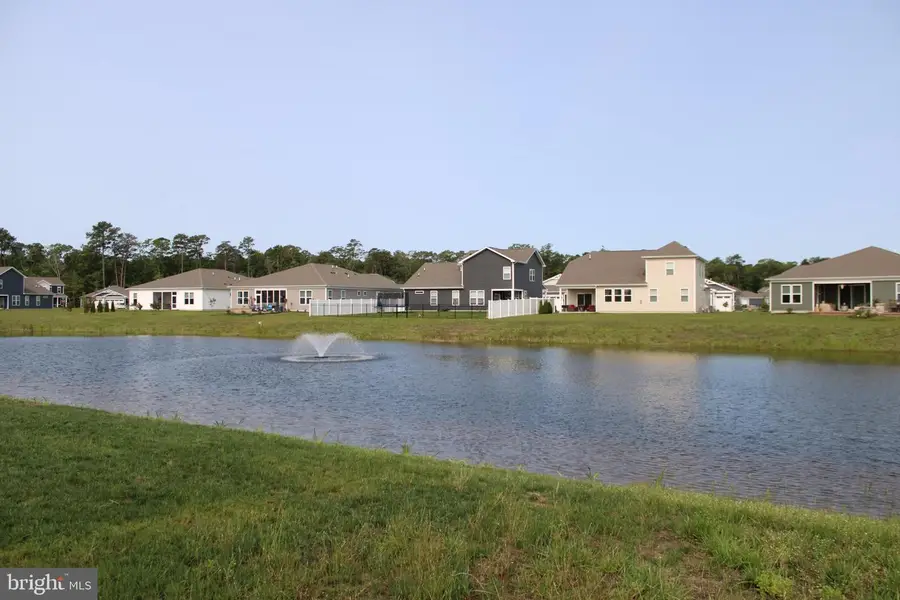
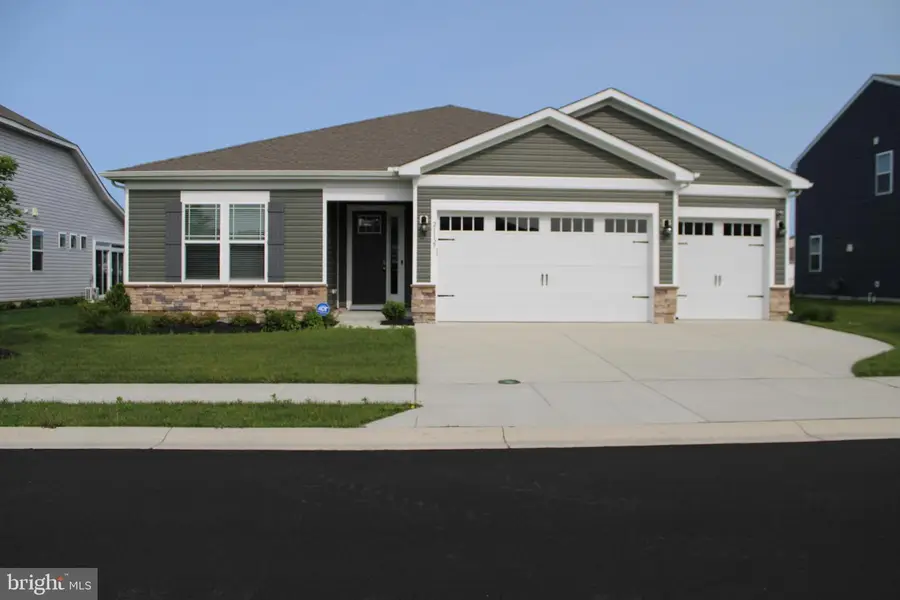
Listed by:melissa graver
Office:active adults realty
MLS#:DESU2078070
Source:BRIGHTMLS
Price summary
- Price:$579,900
- Price per sq. ft.:$225.55
- Monthly HOA dues:$200
About this home
SITUATED ON A PREMIER POND FRONT LOT!! COME SEE THIS BETTER THAN NEW RARELY USED COMPLETE TURNKEY POND FRONT WHEATON. THE LARGEST ONE STORY HOME OFFERED IN HEADWATER COVE. DO YOU ENJOY AN ACTIVE LIFESTYLE, LAWN CARE DONE FOR YOU, PICKLEBALL COURTS, WORKOUT ROOM AND POOL? OR IF YOU LIKE A QUIET LIFESTYLE ENJOY THE POND VIEW FROM MANY ROOMS IN YOUR HOME.
Built in 2023, POND FRONT, FULLY FENCED Rear Yard! Looking for a stunning home in Lewes in a community with a pool and clubhouse? 3 bedrooms PLUS office/flex room and 3 1/2 baths, dining area off the gourmet kitchen as well as a long island with seating and open concept to the great room. The gourmet kitchen is equipped with a natural gas stove top, wall oven and microwave and a huge pantry. Upgraded lighting package, automatic blinds on rear slider door, ADT security system, screened in porch, 5 foot high fence in rear yard, electric car charger in garage and upgraded garage door openers with cameras. There are high ceilings throughout, large walk in primary shower, 2 walk-in closets and ample space for a private oasis. The rear porch has pond views and the current owner has added a nice screen enclosure and a fence as well. This community has a very active social committee with clubhouse parties and happy hours for those interested. It helps those new to the area to get to know their neighbors. It includes a pool, large gathering room, workout room, billiards room and pickleball court. Lawn care and flower bed care included! 3 car garage equipped with an electric car charger and outlet.
Contact an agent
Home facts
- Year built:2023
- Listing Id #:DESU2078070
- Added:198 day(s) ago
- Updated:August 21, 2025 at 07:26 AM
Rooms and interior
- Bedrooms:3
- Total bathrooms:4
- Full bathrooms:3
- Half bathrooms:1
- Living area:2,571 sq. ft.
Heating and cooling
- Cooling:Central A/C
- Heating:Forced Air, Natural Gas
Structure and exterior
- Roof:Architectural Shingle
- Year built:2023
- Building area:2,571 sq. ft.
- Lot area:0.21 Acres
Schools
- High school:CAPE HENLOPEN
- Middle school:BEACON
- Elementary school:REHOBOTH
Utilities
- Water:Public
- Sewer:Public Sewer
Finances and disclosures
- Price:$579,900
- Price per sq. ft.:$225.55
- Tax amount:$1,405 (2024)
New listings near 21127 Hyacinth Rd
- Coming SoonOpen Sat, 10am to 12pm
 $535,000Coming Soon3 beds 3 baths
$535,000Coming Soon3 beds 3 baths18794 Bethpage Dr #24a, LEWES, DE 19958
MLS# DESU2092854Listed by: KELLER WILLIAMS REALTY - Coming Soon
 $799,900Coming Soon4 beds 3 baths
$799,900Coming Soon4 beds 3 baths21525 Waterview Dr, LEWES, DE 19958
MLS# DESU2093244Listed by: IRON VALLEY REAL ESTATE AT THE BEACH - New
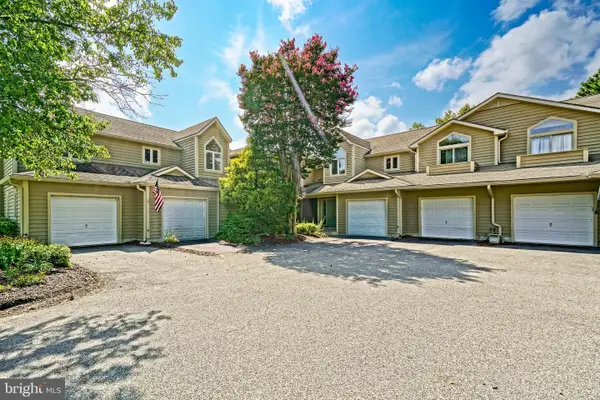 $359,900Active2 beds 2 baths1,426 sq. ft.
$359,900Active2 beds 2 baths1,426 sq. ft.18506 Belle Grove Rd #3, LEWES, DE 19958
MLS# DESU2092612Listed by: BERKSHIRE HATHAWAY HOMESERVICES PENFED REALTY - Coming Soon
 $110,000Coming Soon3 beds 2 baths
$110,000Coming Soon3 beds 2 baths31623 Holly Court, LEWES, DE 19958
MLS# DESU2093014Listed by: KELLER WILLIAMS REALTY 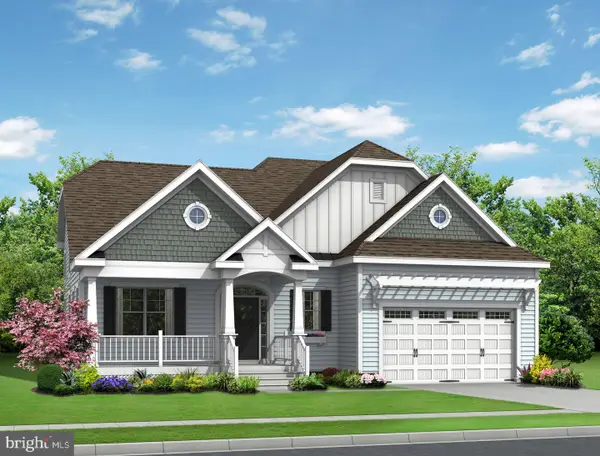 $721,900Pending3 beds 3 baths2,566 sq. ft.
$721,900Pending3 beds 3 baths2,566 sq. ft.21727 Eastbridge Loop, LEWES, DE 19958
MLS# DESU2093202Listed by: JACK LINGO - LEWES- New
 $899,999Active4 beds 4 baths3,159 sq. ft.
$899,999Active4 beds 4 baths3,159 sq. ft.31460 Point Dr, LEWES, DE 19958
MLS# DESU2093172Listed by: CONTINENTAL REAL ESTATE GROUP - Coming Soon
 $2,950,000Coming Soon7 beds 8 baths
$2,950,000Coming Soon7 beds 8 baths16516 New Rd, LEWES, DE 19958
MLS# DESU2091016Listed by: BERKSHIRE HATHAWAY HOMESERVICES PENFED REALTY - Coming Soon
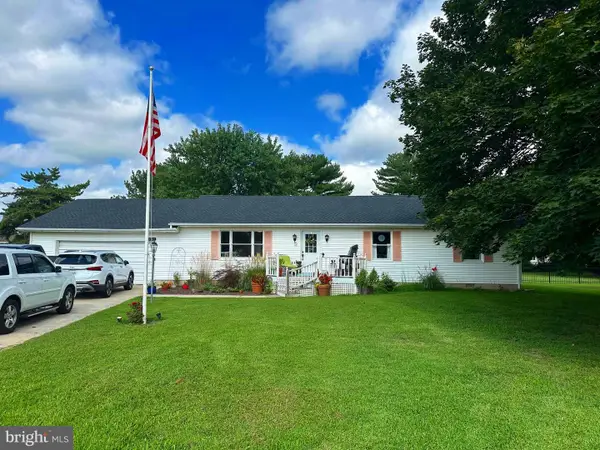 $515,000Coming Soon3 beds 2 baths
$515,000Coming Soon3 beds 2 baths31309 Coventry Dr, LEWES, DE 19958
MLS# DESU2093052Listed by: BERKSHIRE HATHAWAY HOMESERVICES HOMESALE REALTY - Open Sat, 11am to 1pmNew
 $1,089,900Active4 beds 4 baths3,602 sq. ft.
$1,089,900Active4 beds 4 baths3,602 sq. ft.22144 Welches Way, LEWES, DE 19958
MLS# DESU2093054Listed by: COMPASS - Coming Soon
 $739,900Coming Soon4 beds 3 baths
$739,900Coming Soon4 beds 3 baths26086 Kielbasa Ct, LEWES, DE 19958
MLS# DESU2093068Listed by: IRON VALLEY REAL ESTATE AT THE BEACH

