21650 Eastbridge Loop, Lewes, DE 19958
Local realty services provided by:Better Homes and Gardens Real Estate Premier
Listed by: gary michael desch
Office: northrop realty
MLS#:DESU2093382
Source:BRIGHTMLS
Price summary
- Price:$1,125,000
- Price per sq. ft.:$199.01
- Monthly HOA dues:$265
About this home
Curb appeal abounds at this elegant Chesapeake model by Schell Brothers, the Peninsula’s premier builder. Multiple roofline peaks, board and batten shutters, a metal accent roof, a 2-bay garage with pergola cover, and a spacious covered front porch set the tone for over 5,000 square feet of upgraded living space inside. With six bedrooms, five baths, and a thoughtfully designed layout that includes a finished basement, this home offers exceptional versatility for today’s lifestyle. Like new and never lived in, it presents the rare opportunity to enjoy a pristine home without the wait for new construction.
Step inside to find detailed wainscoting in the foyer, custom window treatments, and 5” hickory hardwood flooring across the main living areas. The chef’s kitchen showcases Wellborn soft-close cabinetry with underlighting, quartz countertops, a custom range hood, display cabinetry, and a classic subway tile backsplash. The GE Monogram appliance suite includes a 36” six-burner natural gas range, 48” counter-depth refrigerator, microwave, and dishwasher. A walk-in pantry and mudroom with washer/dryer hook-up add everyday convenience.
The adjoining dining area flows seamlessly to the outdoors through transom glass sliding doors, opening to a raised composite deck with an attractive white railing and views of the private, tree-lined backyard. Anchoring the grand living room is a stacked stone gas fireplace with raised hearth, flanked by floor-to-ceiling windows that bathe the space in natural light.
The first-floor owner’s suite features a spa-like bath with rough-in for a future soaking tub. Additional main-level highlights include a rear guest bedroom with full hall bath and a private home office with a transom French door.
Upstairs, wood risers lead to an expansive loft, a second ensuite with a walk-in closet, two additional bedrooms with shared bath, and a spacious bonus room.
The finished basement offers incredible flexibility, making it perfect for use as an in-law suite. It includes a media room, bedroom, full bath, and a second laundry room with washer and dryer in place. A rough-in for a future wet bar adds even more possibilities.
Set on one of the community’s premium wooded lots, this home offers rare privacy with no homes directly behind it and tranquil views of protected open space that will never be developed. The oversized backyard is ideal for entertaining, with a raised deck and plenty of space for a patio, fire pit, or hot tub.
The community amenities are just eight doors away, where you’ll find the completed pool and clubhouse with fitness center, indoor and outdoor bar areas, pavilion with fireplace, game room, BBQ area, and lounge. Year-round recreation includes pickleball, tennis, and basketball courts, pocket parks, and “The Thicket,” a unique outdoor retreat with hammocks and gazebos.
Welches Pond is nearly complete, features natural gas, and enjoys a prime location only five miles from Lewes and Rehoboth Beach. Discover the elegance, space, and flexibility this Chesapeake model offers, schedule your private showing today!
Contact an agent
Home facts
- Year built:2023
- Listing ID #:DESU2093382
- Added:130 day(s) ago
- Updated:December 31, 2025 at 08:44 AM
Rooms and interior
- Bedrooms:6
- Total bathrooms:5
- Full bathrooms:5
- Living area:5,653 sq. ft.
Heating and cooling
- Cooling:Central A/C
- Heating:Forced Air, Natural Gas
Structure and exterior
- Roof:Architectural Shingle, Metal, Pitched
- Year built:2023
- Building area:5,653 sq. ft.
- Lot area:0.25 Acres
Schools
- High school:CAPE HENLOPEN
Utilities
- Water:Public
- Sewer:Public Sewer
Finances and disclosures
- Price:$1,125,000
- Price per sq. ft.:$199.01
- Tax amount:$1,858 (2025)
New listings near 21650 Eastbridge Loop
- New
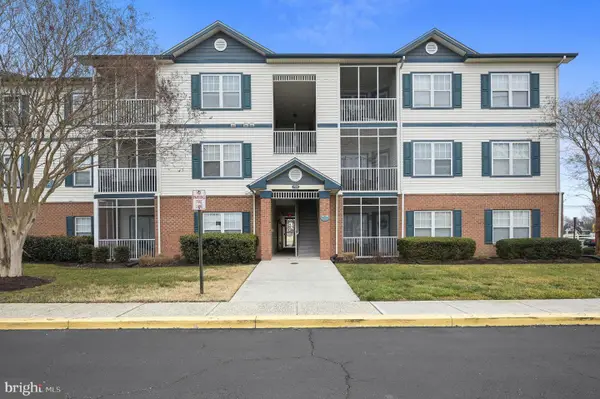 $335,000Active2 beds 2 baths1,052 sq. ft.
$335,000Active2 beds 2 baths1,052 sq. ft.17063 S Brandt St #4306, LEWES, DE 19958
MLS# DESU2102328Listed by: MYERS REALTY - Open Sat, 2 to 4pmNew
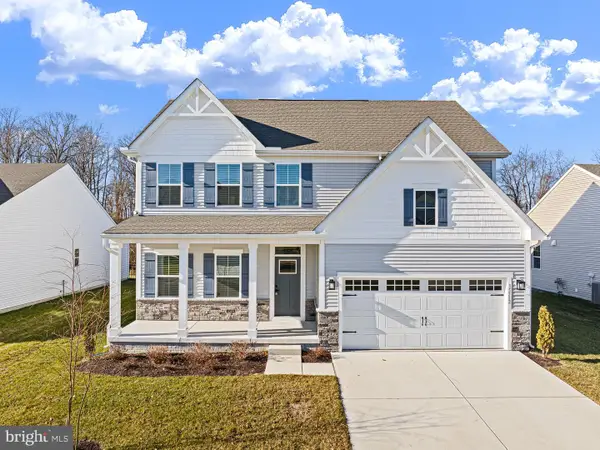 $565,000Active3 beds 4 baths3,861 sq. ft.
$565,000Active3 beds 4 baths3,861 sq. ft.35512 Bailer Dr, LEWES, DE 19958
MLS# DESU2102310Listed by: REAL BROKER, LLC - New
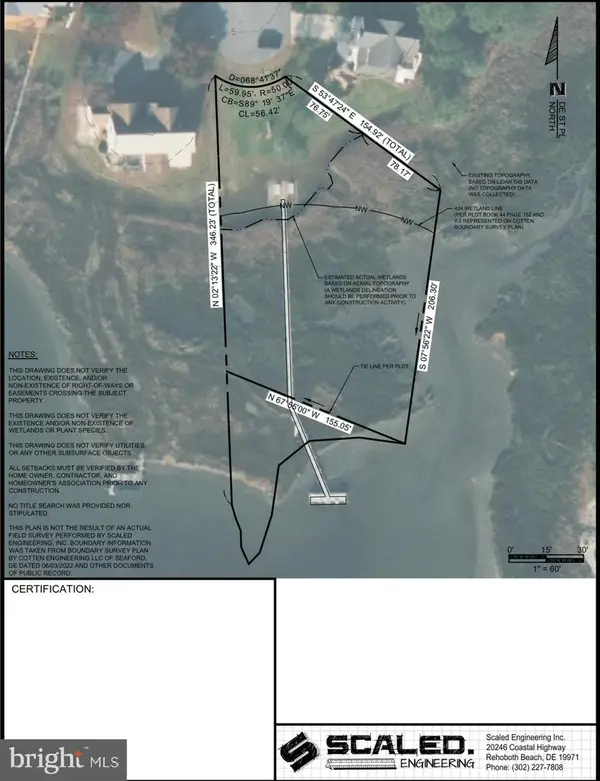 $620,000Active1.05 Acres
$620,000Active1.05 AcresLot 14 Brant Cir, LEWES, DE 19958
MLS# DESU2102314Listed by: REHOBOTH BAY REALTY, CO. - New
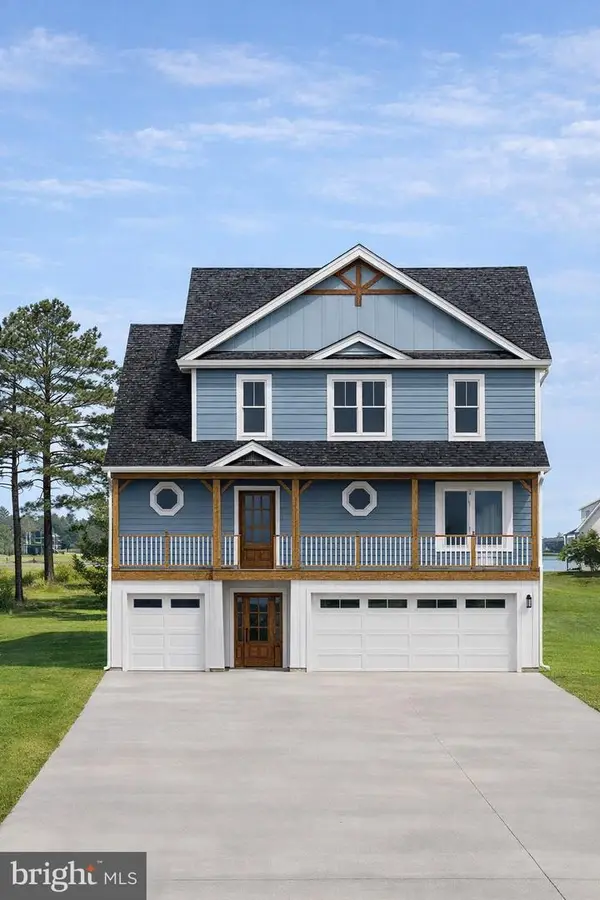 $1,490,000Active3 beds 5 baths3,460 sq. ft.
$1,490,000Active3 beds 5 baths3,460 sq. ft.Lot 14 Brant Cir, LEWES, DE 19958
MLS# DESU2102316Listed by: REHOBOTH BAY REALTY, CO. - Coming Soon
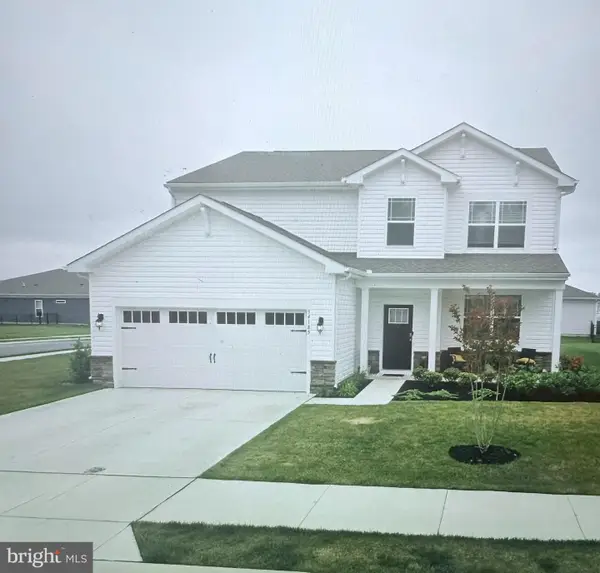 $615,000Coming Soon5 beds 4 baths
$615,000Coming Soon5 beds 4 baths34185 Skyflower Loop, LEWES, DE 19958
MLS# DESU2102282Listed by: NORTHROP REALTY - New
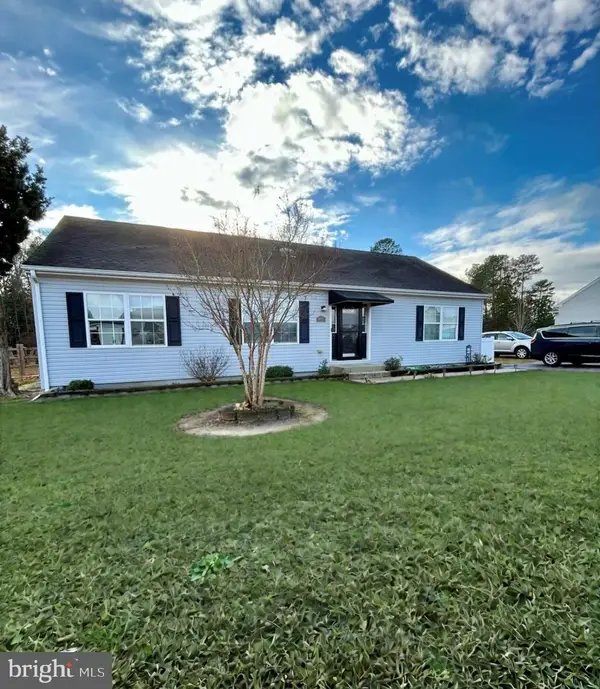 $393,500Active3 beds 2 baths1,456 sq. ft.
$393,500Active3 beds 2 baths1,456 sq. ft.30124 Regatta Bay Blvd, LEWES, DE 19958
MLS# DESU2102286Listed by: R&R COMMERICAL REALTY - New
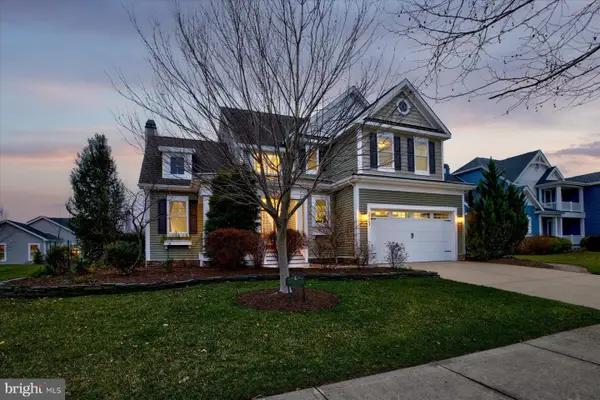 $1,095,000Active4 beds 4 baths4,721 sq. ft.
$1,095,000Active4 beds 4 baths4,721 sq. ft.38263 Comegys Ct, LEWES, DE 19958
MLS# DESU2102110Listed by: COMPASS - New
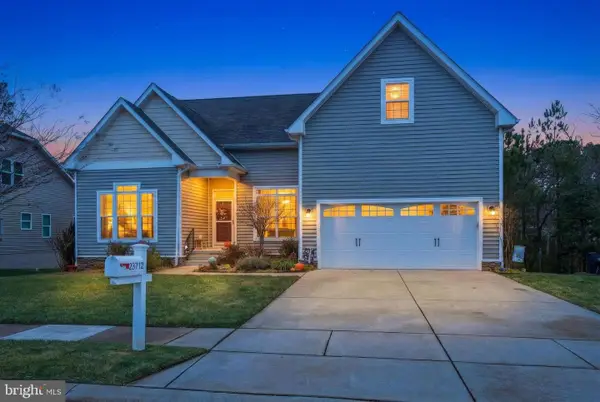 $630,000Active3 beds 3 baths2,632 sq. ft.
$630,000Active3 beds 3 baths2,632 sq. ft.23712 Herring Reach Ct, LEWES, DE 19958
MLS# DESU2102100Listed by: IRON VALLEY REAL ESTATE AT THE BEACH - New
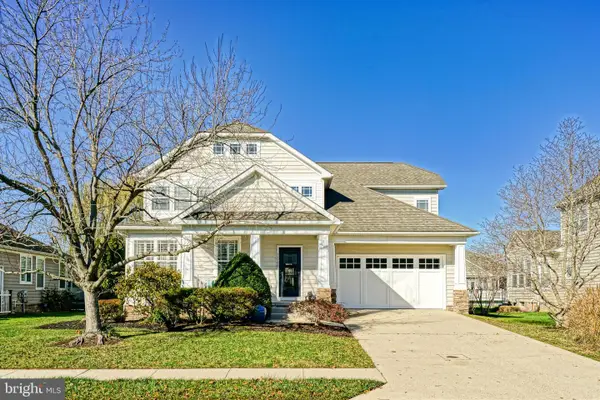 $769,900Active5 beds 4 baths3,549 sq. ft.
$769,900Active5 beds 4 baths3,549 sq. ft.33150 W Dorchester St, LEWES, DE 19958
MLS# DESU2101194Listed by: BERKSHIRE HATHAWAY HOMESERVICES PENFED REALTY - Coming Soon
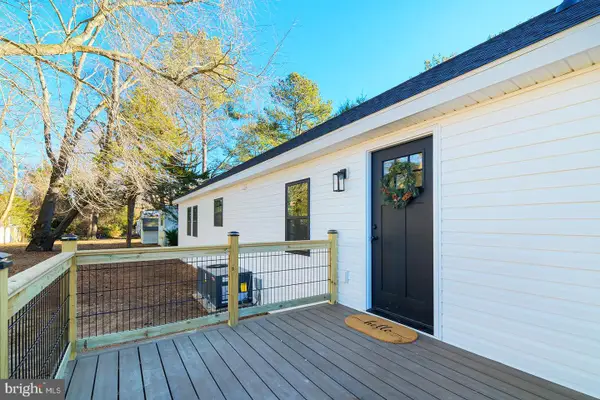 $129,900Coming Soon2 beds 2 baths
$129,900Coming Soon2 beds 2 baths34017 Pinewood Rd, LEWES, DE 19958
MLS# DESU2101974Listed by: COMPASS
