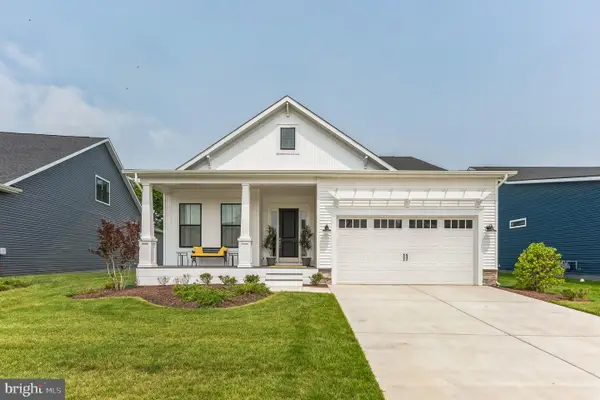22008 Heartwood Cir, Lewes, DE 19958
Local realty services provided by:Better Homes and Gardens Real Estate Reserve
22008 Heartwood Cir,Lewes, DE 19958
$724,990
- 5 Beds
- 4 Baths
- 4,258 sq. ft.
- Single family
- Pending
Listed by: michael kennedy
Office: compass
MLS#:DESU2092666
Source:BRIGHTMLS
Price summary
- Price:$724,990
- Price per sq. ft.:$170.27
- Monthly HOA dues:$350
About this home
Immediate Move-in Ready Home!– Stunning Newport Model Home in Chase Oaks
This is your rare chance to own a Builders model home, on a spectacular homesite backing to a pond with a fountain. Offering over 4,200 square feet plus a beautifully finished basement, this 5-bedroom, 4.5-bath residence is loaded with high-end upgrades and custom touches at every turn.
The main level features a first-floor primary suite, a private study with elegant French doors, and an open-concept great room with a dramatic two-story ceiling. The chef’s kitchen is a true showpiece, boasting upgraded quartz countertops, a stunning backsplash, soft-close cabinetry with glass-front accents, a walk-in pantry, double wall oven, stainless steel appliances, and pendant lighting. The laundry room is conveniently located on the first floor and includes an energy-efficient washer and dryer, utility sink, and ample storage.
Upstairs, oak tread stairs lead to a spacious loft overlooking the great room, along with three additional bedrooms and two full baths. The finished basement adds a fifth bedroom, another full bathroom, and generous living space perfect for guests or recreation. Throughout the first and second floors, upgraded luxury vinyl plank flooring offers both beauty and durability, while ceiling fans are thoughtfully placed for comfort.
Additional highlights include a screened-in covered back porch, oversized two-car garage, abundant closet space, and resort-style community amenities such as a pool with cabanas, clubhouse, fitness center, and pickleball courts. HOA services include lawn care, mulching, Verizon FiOS internet, trash, and snow removal — giving you more time to enjoy your stunning new home.
This extraordinary model home can be yours. Schedule your tour today — model homes are open daily from 10 a.m. to 5 p.m.
Note: photos may not be of actual home.
Contact an agent
Home facts
- Year built:2025
- Listing ID #:DESU2092666
- Added:185 day(s) ago
- Updated:February 11, 2026 at 08:32 AM
Rooms and interior
- Bedrooms:5
- Total bathrooms:4
- Full bathrooms:3
- Half bathrooms:1
- Living area:4,258 sq. ft.
Heating and cooling
- Cooling:Ceiling Fan(s), Central A/C, Heat Pump(s), Solar Rough-In
- Heating:Electric, Energy Star Heating System, Heat Pump(s)
Structure and exterior
- Roof:Architectural Shingle
- Year built:2025
- Building area:4,258 sq. ft.
- Lot area:0.17 Acres
Utilities
- Water:Public
- Sewer:Public Sewer
Finances and disclosures
- Price:$724,990
- Price per sq. ft.:$170.27
New listings near 22008 Heartwood Cir
- Coming Soon
 $299,000Coming Soon3 beds 2 baths
$299,000Coming Soon3 beds 2 baths31498 N Conley Cir, LEWES, DE 19958
MLS# DESU2104926Listed by: COMPASS - New
 $754,990Active3 beds 2 baths1,780 sq. ft.
$754,990Active3 beds 2 baths1,780 sq. ft.15502 Solomon Way, LEWES, DE 19958
MLS# DESU2104842Listed by: DELAWARE HOMES INC - Coming SoonOpen Sat, 11am to 1pm
 $999,999Coming Soon3 beds 3 baths
$999,999Coming Soon3 beds 3 baths11078 Marvil Rd, LEWES, DE 19958
MLS# DESU2102890Listed by: BERKSHIRE HATHAWAY HOMESERVICES PENFED REALTY - Open Sat, 11am to 1pmNew
 $749,000Active4 beds 3 baths2,506 sq. ft.
$749,000Active4 beds 3 baths2,506 sq. ft.23370 Horse Island Rd, LEWES, DE 19958
MLS# DESU2104020Listed by: BERKSHIRE HATHAWAY HOMESERVICES PENFED REALTY - New
 $98,000Active2 beds 2 baths
$98,000Active2 beds 2 baths17261 Ridge Line Dr N #18007, LEWES, DE 19958
MLS# DESU2104794Listed by: WEICHERT, REALTORS - BEACH BOUND  $731,900Pending3 beds 4 baths2,528 sq. ft.
$731,900Pending3 beds 4 baths2,528 sq. ft.21728 Eastbridge Loop, LEWES, DE 19958
MLS# DESU2104770Listed by: JACK LINGO - LEWES- Coming Soon
 $1,849,900Coming Soon5 beds 3 baths
$1,849,900Coming Soon5 beds 3 baths16939 Ketch Ct, LEWES, DE 19958
MLS# DESU2101206Listed by: BERKSHIRE HATHAWAY HOMESERVICES PENFED REALTY - New
 $175,000Active3 beds 2 baths1,512 sq. ft.
$175,000Active3 beds 2 baths1,512 sq. ft.23295 Martin Ln #56926, LEWES, DE 19958
MLS# DESU2104134Listed by: THE PARKER GROUP - New
 $160,000Active1 beds 1 baths399 sq. ft.
$160,000Active1 beds 1 baths399 sq. ft.35044 North Drive #b-29, LEWES, DE 19958
MLS# DESU2104710Listed by: INVESTORS REALTY, INC. - New
 $199,500Active2 beds 1 baths400 sq. ft.
$199,500Active2 beds 1 baths400 sq. ft.35091 North Drive #a-43, LEWES, DE 19958
MLS# DESU2104696Listed by: INVESTORS REALTY, INC.

