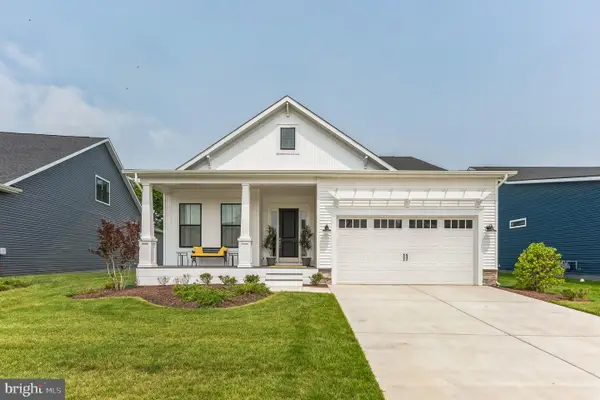22030 Heartwood Cir, Lewes, DE 19958
Local realty services provided by:Better Homes and Gardens Real Estate Murphy & Co.
22030 Heartwood Cir,Lewes, DE 19958
$574,990
- 4 Beds
- 3 Baths
- 2,528 sq. ft.
- Single family
- Pending
Listed by: michael kennedy
Office: compass
MLS#:DESU2065884
Source:BRIGHTMLS
Price summary
- Price:$574,990
- Price per sq. ft.:$227.45
- Monthly HOA dues:$242
About this home
READY NOW! Introducing The Tyndall, a two-level home design featuring 4BD/3 BA with an open layout that seamlessly connects the kitchen, great room, and breakfast area, creating an inviting space. Along with a tray ceiling, the primary bedroom suite hosts a private bathroom and walk-in closet. Second-floor loft with one extra bedroom and bathroom that allows for added living and storage space. Nestled just minutes from downtown Lewes and Rehoboth Beach, Chase Oaks is a vibrant resort-style community offering an unparalleled lifestyle. Indulge in the community’s fantastic amenities, including Sussex County’s largest community pool with cabanas, a kid’s splash deck, and spa-like jets - perfect for soaking up the sun. Gather with friends and family in the cozy clubhouse or take advantage of the well-equipped fitness center and lighted pickleball courts. A haven where relaxation and recreation seamlessly intertwine. Enjoy the added benefit of basic Verizon internet, full lawn maintenance, and irrigation included in your HOA fees. Model Homes are open 7 days a week: 10am - 5 pm.
Contact an agent
Home facts
- Year built:2024
- Listing ID #:DESU2065884
- Added:587 day(s) ago
- Updated:February 11, 2026 at 08:32 AM
Rooms and interior
- Bedrooms:4
- Total bathrooms:3
- Full bathrooms:3
- Living area:2,528 sq. ft.
Heating and cooling
- Cooling:Central A/C
- Heating:Electric, Energy Star Heating System, Heat Pump(s)
Structure and exterior
- Roof:Architectural Shingle
- Year built:2024
- Building area:2,528 sq. ft.
- Lot area:0.25 Acres
Utilities
- Water:Private/Community Water
- Sewer:Public Sewer
Finances and disclosures
- Price:$574,990
- Price per sq. ft.:$227.45
- Tax amount:$123 (2023)
New listings near 22030 Heartwood Cir
- Coming Soon
 $299,000Coming Soon3 beds 2 baths
$299,000Coming Soon3 beds 2 baths31498 N Conley Cir, LEWES, DE 19958
MLS# DESU2104926Listed by: COMPASS - New
 $754,990Active3 beds 2 baths1,780 sq. ft.
$754,990Active3 beds 2 baths1,780 sq. ft.15502 Solomon Way, LEWES, DE 19958
MLS# DESU2104842Listed by: DELAWARE HOMES INC - Coming SoonOpen Sat, 11am to 1pm
 $999,999Coming Soon3 beds 3 baths
$999,999Coming Soon3 beds 3 baths11078 Marvil Rd, LEWES, DE 19958
MLS# DESU2102890Listed by: BERKSHIRE HATHAWAY HOMESERVICES PENFED REALTY - Open Sat, 11am to 1pmNew
 $749,000Active4 beds 3 baths2,506 sq. ft.
$749,000Active4 beds 3 baths2,506 sq. ft.23370 Horse Island Rd, LEWES, DE 19958
MLS# DESU2104020Listed by: BERKSHIRE HATHAWAY HOMESERVICES PENFED REALTY - New
 $98,000Active2 beds 2 baths
$98,000Active2 beds 2 baths17261 Ridge Line Dr N #18007, LEWES, DE 19958
MLS# DESU2104794Listed by: WEICHERT, REALTORS - BEACH BOUND  $731,900Pending3 beds 4 baths2,528 sq. ft.
$731,900Pending3 beds 4 baths2,528 sq. ft.21728 Eastbridge Loop, LEWES, DE 19958
MLS# DESU2104770Listed by: JACK LINGO - LEWES- Coming Soon
 $1,849,900Coming Soon5 beds 3 baths
$1,849,900Coming Soon5 beds 3 baths16939 Ketch Ct, LEWES, DE 19958
MLS# DESU2101206Listed by: BERKSHIRE HATHAWAY HOMESERVICES PENFED REALTY - New
 $175,000Active3 beds 2 baths1,512 sq. ft.
$175,000Active3 beds 2 baths1,512 sq. ft.23295 Martin Ln #56926, LEWES, DE 19958
MLS# DESU2104134Listed by: THE PARKER GROUP - New
 $160,000Active1 beds 1 baths399 sq. ft.
$160,000Active1 beds 1 baths399 sq. ft.35044 North Drive #b-29, LEWES, DE 19958
MLS# DESU2104710Listed by: INVESTORS REALTY, INC. - New
 $199,500Active2 beds 1 baths400 sq. ft.
$199,500Active2 beds 1 baths400 sq. ft.35091 North Drive #a-43, LEWES, DE 19958
MLS# DESU2104696Listed by: INVESTORS REALTY, INC.

