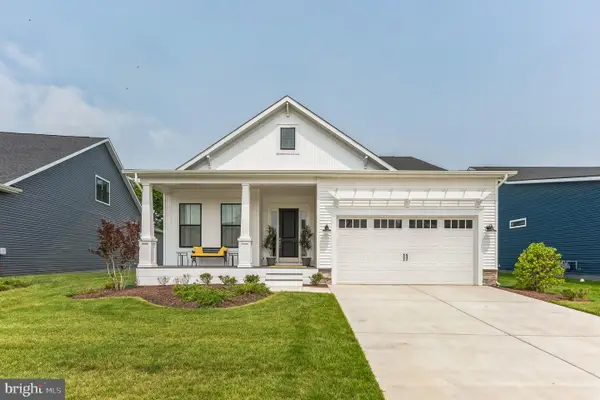22035 Heartwood Cir, Lewes, DE 19958
Local realty services provided by:Better Homes and Gardens Real Estate Premier
22035 Heartwood Cir,Lewes, DE 19958
$574,990
- 3 Beds
- 2 Baths
- 3,027 sq. ft.
- Single family
- Pending
Listed by: michael kennedy
Office: compass
MLS#:DESU2087374
Source:BRIGHTMLS
Price summary
- Price:$574,990
- Price per sq. ft.:$189.95
- Monthly HOA dues:$350
About this home
Step into your dream home with this stunning Dirickson quick move-in ranch-style property, located in the highly sought-after Chase Oaks community. Offering a thoughtful and spacious floor plan, this 3-bedroom, 2-bath home includes a huge study, an unfinished basement, and top-of-the-line finishes throughout. With its open-concept design and high-end features, this home is perfect for those seeking comfort and style.
Key Features:
3 Bedrooms | 2 Bathrooms
Featuring a spacious owner’s suite with a luxurious en-suite bath, complete with a large walk-in shower, dual vanities, and a generous walk-in closet. Two additional well-sized bedrooms provide plenty of room for family or guests.
Huge Study
Need a home office or a quiet retreat? The oversized study offers the ideal space for productivity or relaxation.
Gourmet Kitchen
Cooking is a breeze with double ovens, pull-out shelves for easy access, and sleek quartz countertops. Whether you’re hosting a dinner party or preparing a family meal, this kitchen is designed for both function and style.
Vaulted Ceilings in Great Room
The great room features stunning vaulted ceilings that create an open and airy atmosphere, making it the perfect space for entertaining or relaxing with family.
Unfinished Basement
The large unfinished basement provides endless possibilities—whether you want to create additional living space, a home gym, or extra storage.
Covered Porch & Side Courtyard
Enjoy peaceful evenings or morning coffee on your covered porch, and take advantage of the private side courtyard for outdoor relaxation and entertaining.
Chase Oaks offers resort-style living with amenities that include a resort style pool with cabanas, clubhouse, fitness center and pickleball courts. HOA includes lawn maintenance, mulching twice a year, internet through Verizon fios, trash and snow removal.
Models are open every day from 10am-5pm
Contact an agent
Home facts
- Year built:2025
- Listing ID #:DESU2087374
- Added:259 day(s) ago
- Updated:February 11, 2026 at 08:32 AM
Rooms and interior
- Bedrooms:3
- Total bathrooms:2
- Full bathrooms:2
- Living area:3,027 sq. ft.
Heating and cooling
- Cooling:Central A/C
- Heating:Electric, Energy Star Heating System, Heat Pump(s)
Structure and exterior
- Roof:Architectural Shingle
- Year built:2025
- Building area:3,027 sq. ft.
- Lot area:0.25 Acres
Utilities
- Water:Private/Community Water
- Sewer:Public Sewer
Finances and disclosures
- Price:$574,990
- Price per sq. ft.:$189.95
New listings near 22035 Heartwood Cir
- Coming Soon
 $299,000Coming Soon3 beds 2 baths
$299,000Coming Soon3 beds 2 baths31498 N Conley Cir, LEWES, DE 19958
MLS# DESU2104926Listed by: COMPASS - New
 $754,990Active3 beds 2 baths1,780 sq. ft.
$754,990Active3 beds 2 baths1,780 sq. ft.15502 Solomon Way, LEWES, DE 19958
MLS# DESU2104842Listed by: DELAWARE HOMES INC - Coming SoonOpen Sat, 11am to 1pm
 $999,999Coming Soon3 beds 3 baths
$999,999Coming Soon3 beds 3 baths11078 Marvil Rd, LEWES, DE 19958
MLS# DESU2102890Listed by: BERKSHIRE HATHAWAY HOMESERVICES PENFED REALTY - Open Sat, 11am to 1pmNew
 $749,000Active4 beds 3 baths2,506 sq. ft.
$749,000Active4 beds 3 baths2,506 sq. ft.23370 Horse Island Rd, LEWES, DE 19958
MLS# DESU2104020Listed by: BERKSHIRE HATHAWAY HOMESERVICES PENFED REALTY - New
 $98,000Active2 beds 2 baths
$98,000Active2 beds 2 baths17261 Ridge Line Dr N #18007, LEWES, DE 19958
MLS# DESU2104794Listed by: WEICHERT, REALTORS - BEACH BOUND  $731,900Pending3 beds 4 baths2,528 sq. ft.
$731,900Pending3 beds 4 baths2,528 sq. ft.21728 Eastbridge Loop, LEWES, DE 19958
MLS# DESU2104770Listed by: JACK LINGO - LEWES- Coming Soon
 $1,849,900Coming Soon5 beds 3 baths
$1,849,900Coming Soon5 beds 3 baths16939 Ketch Ct, LEWES, DE 19958
MLS# DESU2101206Listed by: BERKSHIRE HATHAWAY HOMESERVICES PENFED REALTY - New
 $175,000Active3 beds 2 baths1,512 sq. ft.
$175,000Active3 beds 2 baths1,512 sq. ft.23295 Martin Ln #56926, LEWES, DE 19958
MLS# DESU2104134Listed by: THE PARKER GROUP - New
 $160,000Active1 beds 1 baths399 sq. ft.
$160,000Active1 beds 1 baths399 sq. ft.35044 North Drive #b-29, LEWES, DE 19958
MLS# DESU2104710Listed by: INVESTORS REALTY, INC. - New
 $199,500Active2 beds 1 baths400 sq. ft.
$199,500Active2 beds 1 baths400 sq. ft.35091 North Drive #a-43, LEWES, DE 19958
MLS# DESU2104696Listed by: INVESTORS REALTY, INC.

