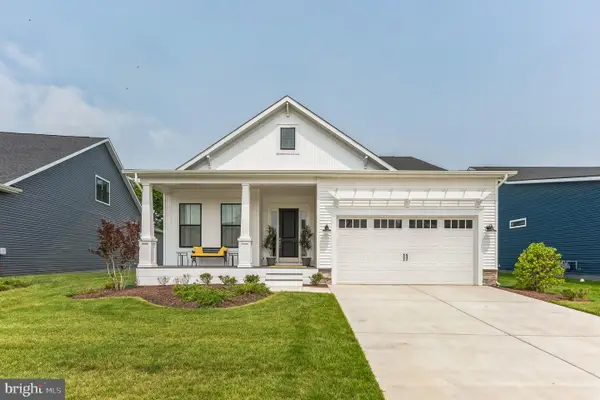22059 Heartwood Cir, Lewes, DE 19958
Local realty services provided by:Better Homes and Gardens Real Estate Cassidon Realty
22059 Heartwood Cir,Lewes, DE 19958
$524,990
- 3 Beds
- 2 Baths
- 2,328 sq. ft.
- Single family
- Active
Upcoming open houses
- Sat, Feb 1411:00 am - 04:00 pm
- Sun, Feb 1511:00 am - 04:00 pm
Listed by: michael kennedy
Office: compass
MLS#:DESU2092324
Source:BRIGHTMLS
Price summary
- Price:$524,990
- Price per sq. ft.:$225.51
- Monthly HOA dues:$350
About this home
The Great Beazer Homes Sales Event is here! Enjoy limited-time, unbeatable savings through February 28. Contact us today to learn more. Terms and conditions may apply.
Immediate move-in ready! Experience effortless one-level living in this stunning Dirickson floor plan. This thoughtfully designed home features over 2,300 square feet of open-concept space with three bedrooms, two bathrooms, and a private study — perfect for working from home or relaxing in peace. Soaring vaulted ceilings and recessed LED lighting create an airy, elegant atmosphere, while the gourmet kitchen steals the show with its large island, granite countertops, pendant lighting, and spacious pantry.
The luxury primary suite offers a serene retreat with a walk-in shower and generous closet space. You'll love the convenience of abundant storage, walk-in closets throughout, and a covered back porch ideal for outdoor gatherings. Situated on a desirable corner lot with a crawl space foundation, this home combines charm and functionality.
All Chase Oaks homes include energy-efficient systems and appliances, plus a prime location near shopping, dining, and schools. Enjoy resort-style living with amenities like a clubhouse, pool with cabanas, fitness center, and pickleball courts. The HOA covers lawn maintenance, mulching twice a year, Verizon FiOS internet, trash, and snow removal.
Contact an agent
Home facts
- Year built:2025
- Listing ID #:DESU2092324
- Added:191 day(s) ago
- Updated:February 14, 2026 at 05:36 AM
Rooms and interior
- Bedrooms:3
- Total bathrooms:2
- Full bathrooms:2
- Living area:2,328 sq. ft.
Heating and cooling
- Cooling:Central A/C
- Heating:Electric, Energy Star Heating System, Heat Pump(s)
Structure and exterior
- Roof:Architectural Shingle
- Year built:2025
- Building area:2,328 sq. ft.
- Lot area:0.23 Acres
Utilities
- Water:Private/Community Water
- Sewer:Public Sewer
Finances and disclosures
- Price:$524,990
- Price per sq. ft.:$225.51
New listings near 22059 Heartwood Cir
- Coming Soon
 $320,000Coming Soon2 beds 2 baths
$320,000Coming Soon2 beds 2 baths20141 Riesling, LEWES, DE 19958
MLS# DESU2105064Listed by: HOPE REALTY - New
 $375,000Active2 beds 2 baths1,009 sq. ft.
$375,000Active2 beds 2 baths1,009 sq. ft.17063 S Brandt St #4301, LEWES, DE 19958
MLS# DESU2104016Listed by: BERKSHIRE HATHAWAY HOMESERVICES PENFED REALTY - New
 $269,000Active2.23 Acres
$269,000Active2.23 Acres28 Beto Ln, LEWES, DE 19958
MLS# DESU2104248Listed by: EXP REALTY, LLC - Open Sat, 11am to 1pmNew
 $614,999Active3 beds 2 baths1,344 sq. ft.
$614,999Active3 beds 2 baths1,344 sq. ft.1 Henlopen Ct, LEWES, DE 19958
MLS# DESU2105056Listed by: COMPASS - Coming Soon
 $1,395,000Coming Soon4 beds 4 baths
$1,395,000Coming Soon4 beds 4 baths36350 Tarpon Dr, LEWES, DE 19958
MLS# DESU2103124Listed by: NORTHROP REALTY - Coming Soon
 $750,000Coming Soon4 beds 3 baths
$750,000Coming Soon4 beds 3 baths34825 Capstan Ln, LEWES, DE 19958
MLS# DESU2104800Listed by: DELAWARE COASTAL REALTY - New
 $299,000Active3 beds 2 baths1,152 sq. ft.
$299,000Active3 beds 2 baths1,152 sq. ft.31498 N Conley Cir, LEWES, DE 19958
MLS# DESU2104926Listed by: COMPASS - New
 $754,990Active3 beds 2 baths1,780 sq. ft.
$754,990Active3 beds 2 baths1,780 sq. ft.15502 Solomon Way, LEWES, DE 19958
MLS# DESU2104842Listed by: DELAWARE HOMES INC - Open Sat, 11am to 1pmNew
 $999,999Active3 beds 3 baths3,185 sq. ft.
$999,999Active3 beds 3 baths3,185 sq. ft.11078 Marvil Rd, LEWES, DE 19958
MLS# DESU2102890Listed by: BERKSHIRE HATHAWAY HOMESERVICES PENFED REALTY - Open Sat, 11am to 1pmNew
 $749,000Active4 beds 3 baths2,506 sq. ft.
$749,000Active4 beds 3 baths2,506 sq. ft.23370 Horse Island Rd, LEWES, DE 19958
MLS# DESU2104020Listed by: BERKSHIRE HATHAWAY HOMESERVICES PENFED REALTY

