22533 Ocala Way, LEWES, DE 19958
Local realty services provided by:Better Homes and Gardens Real Estate Cassidon Realty
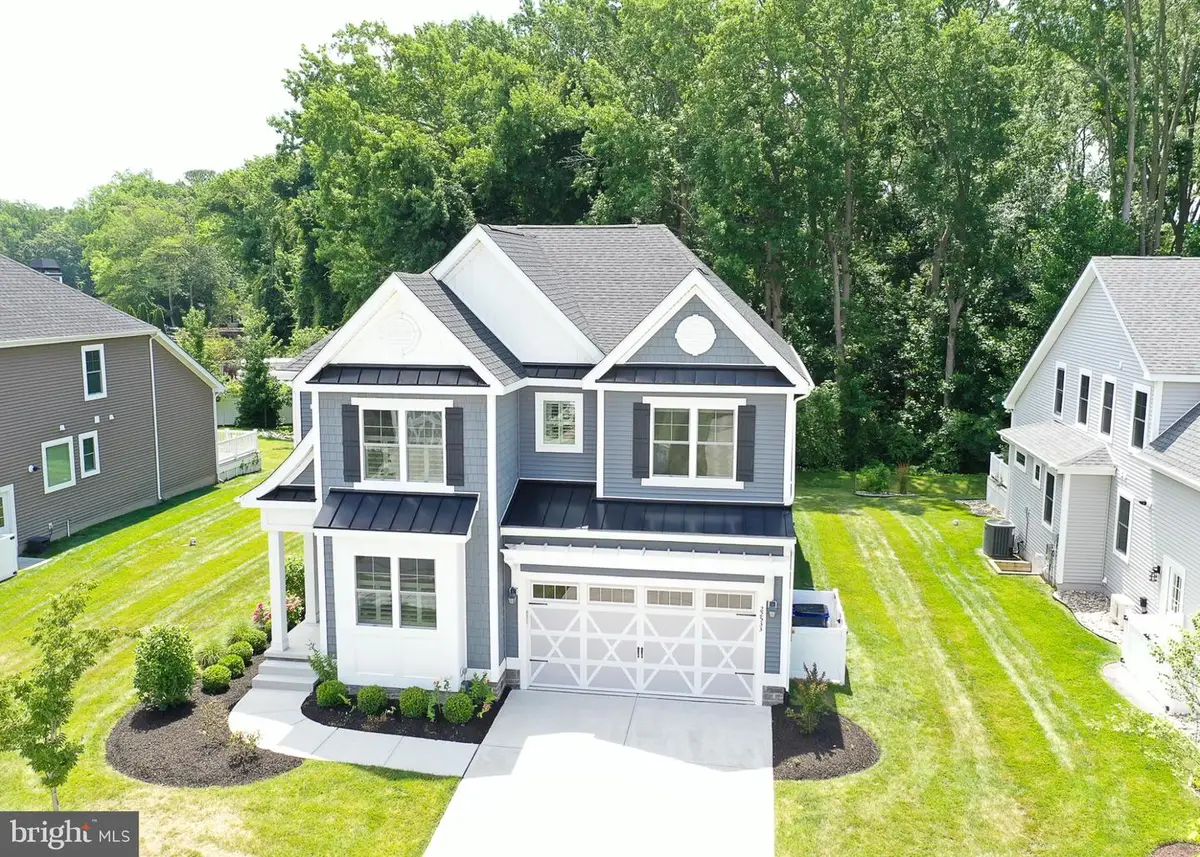
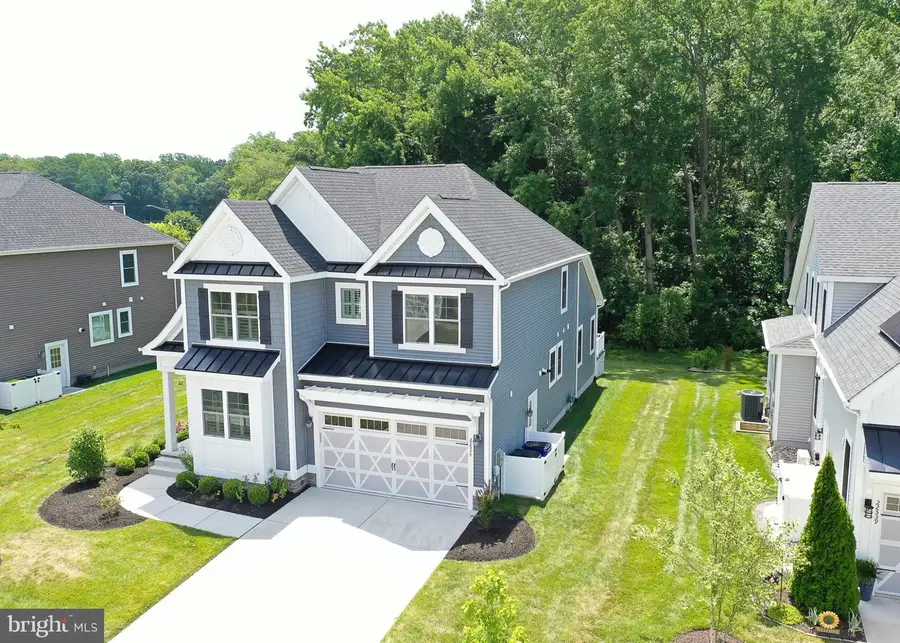
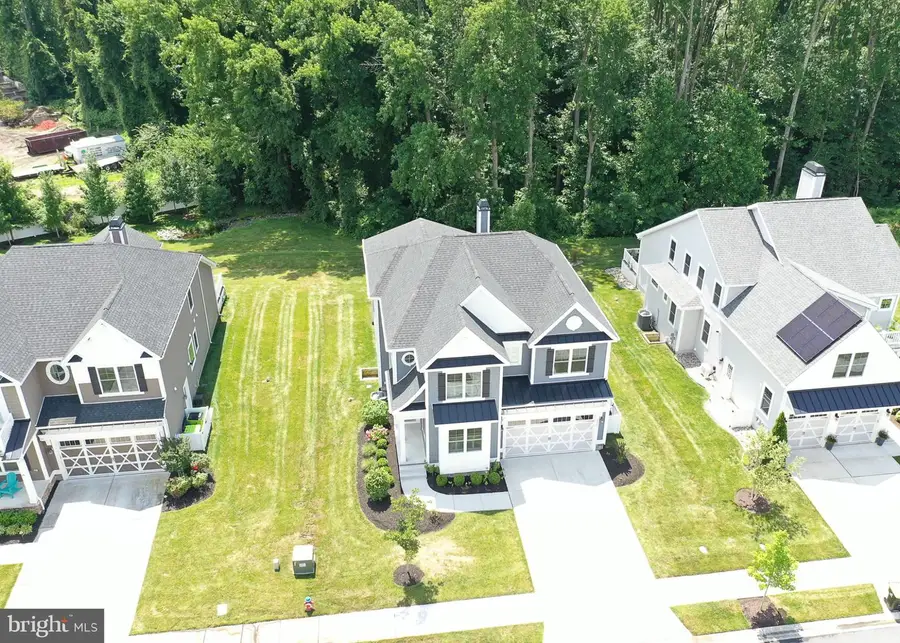
22533 Ocala Way,LEWES, DE 19958
$775,000
- 5 Beds
- 4 Baths
- 2,950 sq. ft.
- Single family
- Pending
Listed by:kathy murphy
Office:keller williams realty
MLS#:DESU2090060
Source:BRIGHTMLS
Price summary
- Price:$775,000
- Price per sq. ft.:$262.71
- Monthly HOA dues:$285
About this home
Stunning Schell Brothers Lilac Model in Saddle Ridge – Move-In Ready! Don't miss this exceptional 5-bedroom, 3.5-bath home completed in 2021, nestled on a premium wooded lot in the sought-after Saddle Ridge community.
Step inside to discover a spacious two-story great room with a striking marble fireplace and abundant natural light. The main-level primary suite offers ultimate comfort with two generous closets and a luxurious spa-like bath featuring a fully tiled, oversized shower.
Designed for both everyday living and entertaining, the Chef’s Kitchen showcases GE Monogram stainless steel appliances, gorgeous granite countertops, a touchless faucet, and upgraded cabinetry. Wide-plank engineered hardwood floors run throughout the main living areas, complementing the custom shiplap accents and elegant finishes throughout.
Enjoy year-round tranquility from the private, tree-lined backyard, enhanced by a newly added three-season room with a soaring cathedral ceiling and adjoining deck—perfect for relaxing or hosting.
Additional features include plantation shutters on nearly every window, a cost-saving irrigation well, and stylish mudroom/laundry room combo. This home has been meticulously maintained, was barely lived in, and looks like new—no waiting for construction delays! Move right in and bring your personal style!
Contact an agent
Home facts
- Year built:2021
- Listing Id #:DESU2090060
- Added:35 day(s) ago
- Updated:August 13, 2025 at 07:30 AM
Rooms and interior
- Bedrooms:5
- Total bathrooms:4
- Full bathrooms:3
- Half bathrooms:1
- Living area:2,950 sq. ft.
Heating and cooling
- Cooling:Central A/C
- Heating:Forced Air, Natural Gas
Structure and exterior
- Roof:Architectural Shingle
- Year built:2021
- Building area:2,950 sq. ft.
- Lot area:0.17 Acres
Schools
- High school:CAPE HENLOPEN
- Middle school:BEACON
- Elementary school:LOVE CREEK
Utilities
- Water:Public
- Sewer:Public Sewer
Finances and disclosures
- Price:$775,000
- Price per sq. ft.:$262.71
- Tax amount:$1,789 (2024)
New listings near 22533 Ocala Way
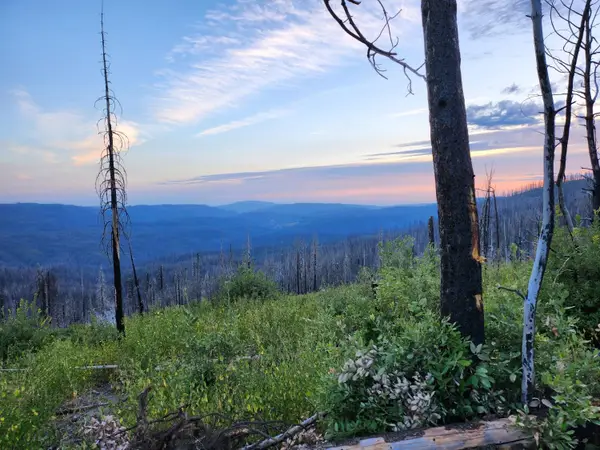 $69,000Active7.68 Acres
$69,000Active7.68 Acres0 Oroville Quincy Hwy, Merrimac, CA 95916
MLS# 225091442Listed by: WESELY & ASSOCIATES- New
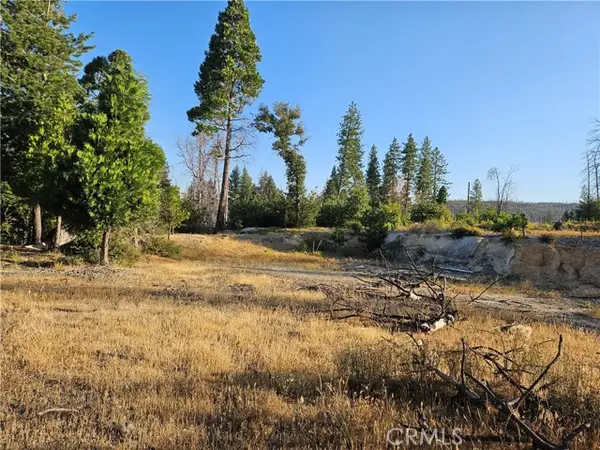 $15,000Active0.5 Acres
$15,000Active0.5 Acres18 Sand Creek Drive, Berry Creek, CA 95916
MLS# CROR25177325Listed by: NORTH STATE REAL ESTATE  $19,900Active0.29 Acres
$19,900Active0.29 Acres100 Meadow Lane, Berry Creek, CA 95916
MLS# CRSN25170025Listed by: PEOPLE'S CHOICE BROKERS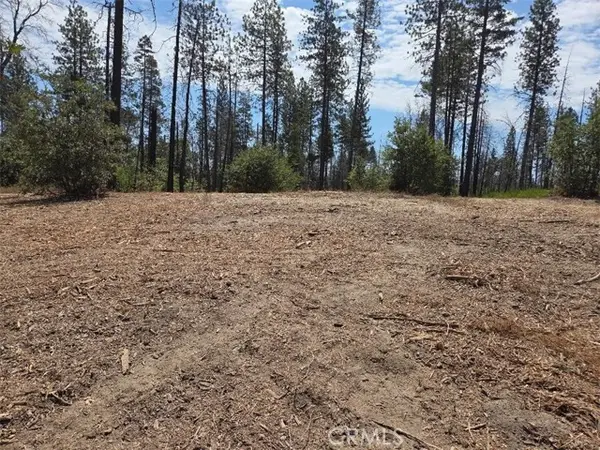 $50,000Active2.58 Acres
$50,000Active2.58 Acres1090 Bald Rock Road, Berry Creek, CA 95916
MLS# CROR25168616Listed by: GO WEST REALTY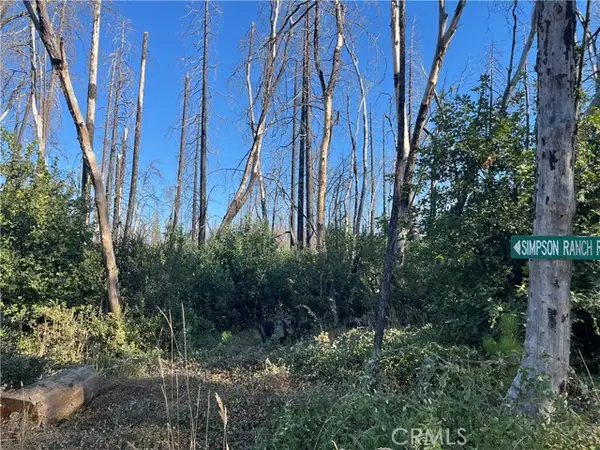 $19,500Active0.98 Acres
$19,500Active0.98 Acres0 Bay Ranch Road, Berry Creek, CA 95916
MLS# CRSN25170257Listed by: EXP REALTY OF CALIFORNIA, INC.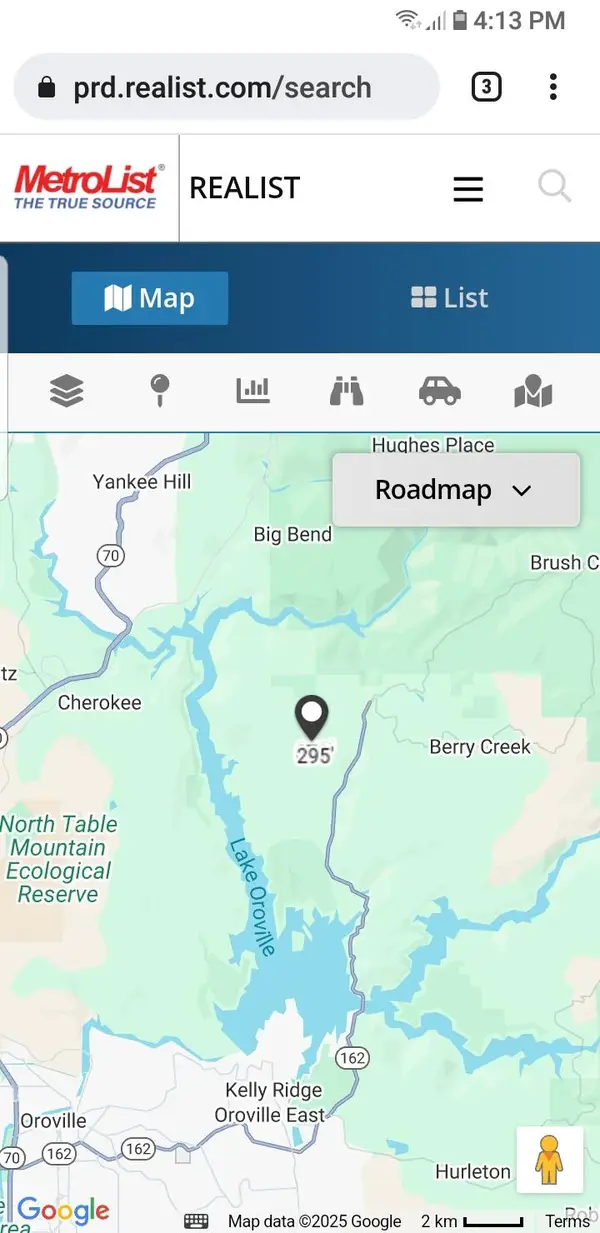 $59,000Active4.38 Acres
$59,000Active4.38 Acres0 0 Encina Grande Road, Berry Creek, CA 95916
MLS# 225098928Listed by: EXP REALTY OF CALIFORNIA INC. $140,000Active5.64 Acres
$140,000Active5.64 Acres35 Bromilow Lane, Berry Creek, CA 95916
MLS# 225094186Listed by: EXP REALTY OF CALIFORNIA INC.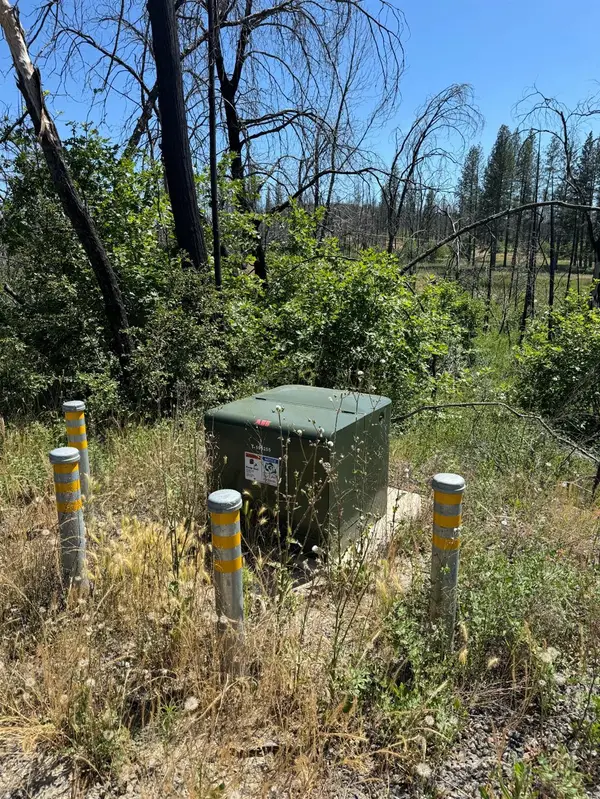 $220,000Active36.63 Acres
$220,000Active36.63 Acres15 Squirrel, Berry Creek, CA 95916
MLS# 225094207Listed by: EXP REALTY OF CALIFORNIA INC.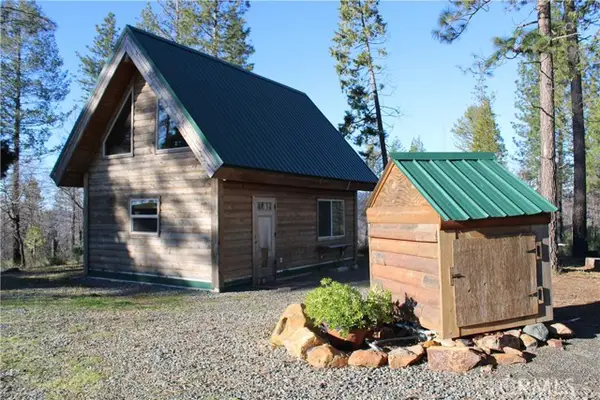 $250,000Active1 beds 1 baths384 sq. ft.
$250,000Active1 beds 1 baths384 sq. ft.65 Starcrest Lane, Berry Creek, CA 95916
MLS# CROR25158172Listed by: 1ST AMERICAN REALTY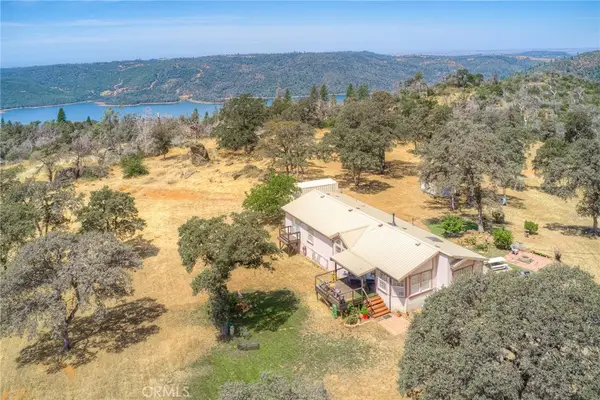 $199,000Active2 beds 2 baths1,529 sq. ft.
$199,000Active2 beds 2 baths1,529 sq. ft.195 Lonesome Dove, Berry Creek, CA 95916
MLS# OR25155499Listed by: CENTURY 21 SELECT REAL ESTATE INC
