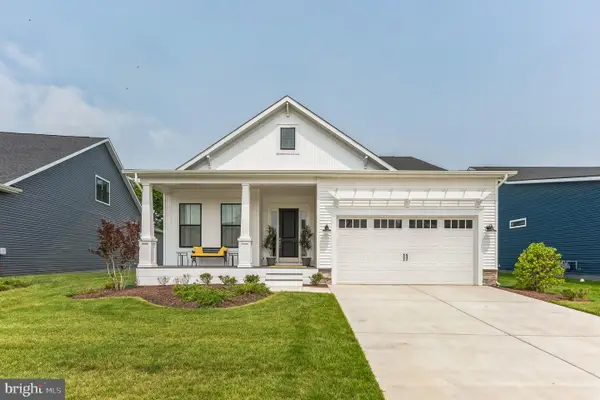23740 Wood Duck Ln, Lewes, DE 19958
Local realty services provided by:Better Homes and Gardens Real Estate Community Realty
23740 Wood Duck Ln,Lewes, DE 19958
$1,099,000
- 4 Beds
- 5 Baths
- 3,336 sq. ft.
- Single family
- Active
Upcoming open houses
- Sun, Feb 1512:00 pm - 02:00 pm
Listed by: john w kling
Office: re/max horizons
MLS#:DESU2089166
Source:BRIGHTMLS
Price summary
- Price:$1,099,000
- Price per sq. ft.:$329.44
- Monthly HOA dues:$66.67
About this home
First Floor Master Suite, 4 BR, 4.5 Bath with 3 car garage on an amazing water front lot.
Nestled within the prestigious Cove on Herring Creek, this exquisite new construction home, completed in 2025, embodies the pinnacle of luxury living. With a stunning Craftsman architectural style, this detached residence offers an unparalleled lifestyle, seamlessly blending elegance with modern convenience.
A Renaissance Home is nothing like you typical Production Builder Home, our homes are designed to use less energy, up to 50% less, than your typical track built home. Everything from the materials we use to the workmanship that goes into every home, is meant to be Superior. So if you're looking for a Custom Home Builder we welcome the opportunity to show you what we do.
This home will be Renaissance Builders Model Home until sold. Visit our website RenaissanceBuildersDE.com to see additional floorplans or go to Renaissance Builders Facebook page to see additional pictures of our builds
Contact an agent
Home facts
- Year built:2025
- Listing ID #:DESU2089166
- Added:236 day(s) ago
- Updated:February 11, 2026 at 02:38 PM
Rooms and interior
- Bedrooms:4
- Total bathrooms:5
- Full bathrooms:4
- Half bathrooms:1
- Living area:3,336 sq. ft.
Heating and cooling
- Cooling:Central A/C, Energy Star Cooling System, Heat Pump(s), Programmable Thermostat, Zoned
- Heating:Electric, Heat Pump - Electric BackUp, Programmable Thermostat, Zoned
Structure and exterior
- Roof:Metal, Shingle
- Year built:2025
- Building area:3,336 sq. ft.
- Lot area:0.59 Acres
Utilities
- Water:Public
- Sewer:Public Sewer
Finances and disclosures
- Price:$1,099,000
- Price per sq. ft.:$329.44
New listings near 23740 Wood Duck Ln
- Coming Soon
 $299,000Coming Soon3 beds 2 baths
$299,000Coming Soon3 beds 2 baths31498 N Conley Cir, LEWES, DE 19958
MLS# DESU2104926Listed by: COMPASS - New
 $754,990Active3 beds 2 baths1,780 sq. ft.
$754,990Active3 beds 2 baths1,780 sq. ft.15502 Solomon Way, LEWES, DE 19958
MLS# DESU2104842Listed by: DELAWARE HOMES INC - Coming SoonOpen Sat, 11am to 1pm
 $999,999Coming Soon3 beds 3 baths
$999,999Coming Soon3 beds 3 baths11078 Marvil Rd, LEWES, DE 19958
MLS# DESU2102890Listed by: BERKSHIRE HATHAWAY HOMESERVICES PENFED REALTY - Open Sat, 11am to 1pmNew
 $749,000Active4 beds 3 baths2,506 sq. ft.
$749,000Active4 beds 3 baths2,506 sq. ft.23370 Horse Island Rd, LEWES, DE 19958
MLS# DESU2104020Listed by: BERKSHIRE HATHAWAY HOMESERVICES PENFED REALTY - New
 $98,000Active2 beds 2 baths
$98,000Active2 beds 2 baths17261 Ridge Line Dr N #18007, LEWES, DE 19958
MLS# DESU2104794Listed by: WEICHERT, REALTORS - BEACH BOUND  $731,900Pending3 beds 4 baths2,528 sq. ft.
$731,900Pending3 beds 4 baths2,528 sq. ft.21728 Eastbridge Loop, LEWES, DE 19958
MLS# DESU2104770Listed by: JACK LINGO - LEWES- Coming Soon
 $1,849,900Coming Soon5 beds 3 baths
$1,849,900Coming Soon5 beds 3 baths16939 Ketch Ct, LEWES, DE 19958
MLS# DESU2101206Listed by: BERKSHIRE HATHAWAY HOMESERVICES PENFED REALTY - New
 $175,000Active3 beds 2 baths1,512 sq. ft.
$175,000Active3 beds 2 baths1,512 sq. ft.23295 Martin Ln #56926, LEWES, DE 19958
MLS# DESU2104134Listed by: THE PARKER GROUP - New
 $160,000Active1 beds 1 baths399 sq. ft.
$160,000Active1 beds 1 baths399 sq. ft.35044 North Drive #b-29, LEWES, DE 19958
MLS# DESU2104710Listed by: INVESTORS REALTY, INC. - New
 $199,500Active2 beds 1 baths400 sq. ft.
$199,500Active2 beds 1 baths400 sq. ft.35091 North Drive #a-43, LEWES, DE 19958
MLS# DESU2104696Listed by: INVESTORS REALTY, INC.

