24176 Long Pond Dr, Lewes, DE 19958
Local realty services provided by:Better Homes and Gardens Real Estate Premier
24176 Long Pond Dr,Lewes, DE 19958
$569,990
- 4 Beds
- 3 Baths
- 2,500 sq. ft.
- Single family
- Pending
Listed by:jaime hurlock
Office:long & foster real estate, inc.
MLS#:DESU2091862
Source:BRIGHTMLS
Price summary
- Price:$569,990
- Price per sq. ft.:$228
- Monthly HOA dues:$200
About this home
NOW UNDER CONSTRUCTION-EARLY FALL MOVE IN! This Canton floor plan is a two story home featuring an open space family room, kitchen and breakfast room with two separate entrances that lead out to the covered porch. Near the foyer are two comfortable bedrooms, while the airy owner’s suite is tucked away on the other side. Upstairs you'll find a loft, bedroom, and full bathroom! Rounding out the home is a versatile two-car garage to provide plenty of storage space. Additional upgrades include wide plank flooring in the owner's suite and guest bedroom, laundry tub, screened porch, and 2nd level. This home is being built on a beautiful lot in the second phase of Acadia Landing. This is your chance to embrace the ideal blend of comfort and elegance in Lewes, Delaware, a town renowned for its coastal charm and natural beauty. Now with a great price and exceptional incentives with use of preferred lender and title. PICTURES ARE OF SIMILAR HOME.
Contact an agent
Home facts
- Year built:2025
- Listing ID #:DESU2091862
- Added:62 day(s) ago
- Updated:October 01, 2025 at 07:32 AM
Rooms and interior
- Bedrooms:4
- Total bathrooms:3
- Full bathrooms:3
- Living area:2,500 sq. ft.
Heating and cooling
- Cooling:Central A/C
- Heating:Forced Air, Natural Gas
Structure and exterior
- Year built:2025
- Building area:2,500 sq. ft.
- Lot area:0.19 Acres
Utilities
- Water:Public
- Sewer:Public Sewer
Finances and disclosures
- Price:$569,990
- Price per sq. ft.:$228
- Tax amount:$86 (2024)
New listings near 24176 Long Pond Dr
 $69,500Pending3 beds 2 baths
$69,500Pending3 beds 2 baths31691 Beach Plum Ct, LEWES, DE 19958
MLS# DESU2097908Listed by: COMPASS- New
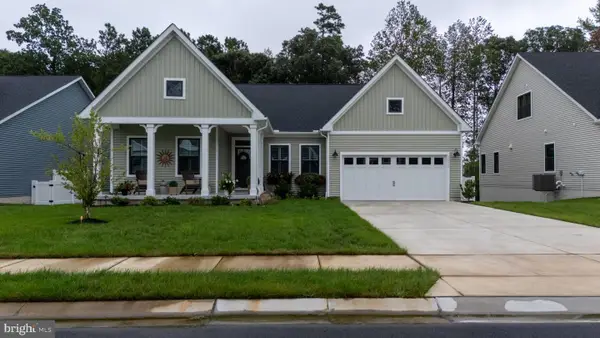 $649,900Active4 beds 3 baths2,227 sq. ft.
$649,900Active4 beds 3 baths2,227 sq. ft.32492 Morris Trl, LEWES, DE 19958
MLS# DESU2095634Listed by: THE PARKER GROUP - New
 $764,999Active3 beds 3 baths2,678 sq. ft.
$764,999Active3 beds 3 baths2,678 sq. ft.27079 Fieldfare Rd, LEWES, DE 19958
MLS# DESU2097620Listed by: JACK LINGO - REHOBOTH - New
 $299,000Active2.23 Acres
$299,000Active2.23 Acres28 Beto Ln, LEWES, DE 19958
MLS# DESU2097866Listed by: EXP REALTY, LLC - New
 $435,000Active4 beds 2 baths2,460 sq. ft.
$435,000Active4 beds 2 baths2,460 sq. ft.33185 Fairfield Rd, LEWES, DE 19958
MLS# DESU2097832Listed by: CENTURY 21 GOLD KEY-DOVER - New
 $592,990Active3 beds 4 baths2,571 sq. ft.
$592,990Active3 beds 4 baths2,571 sq. ft.34030 Skyflower Loop, LEWES, DE 19958
MLS# DESU2097858Listed by: D.R. HORTON REALTY OF DELAWARE, LLC - New
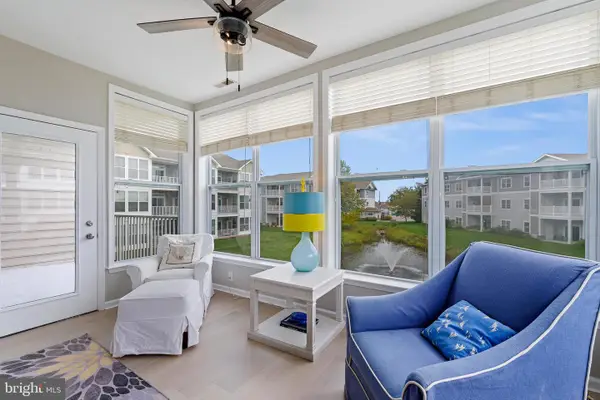 $379,999Active3 beds 2 baths1,420 sq. ft.
$379,999Active3 beds 2 baths1,420 sq. ft.17436 Slipper Shell Way #16, LEWES, DE 19958
MLS# DESU2097818Listed by: NEXTHOME TOMORROW REALTY - Coming Soon
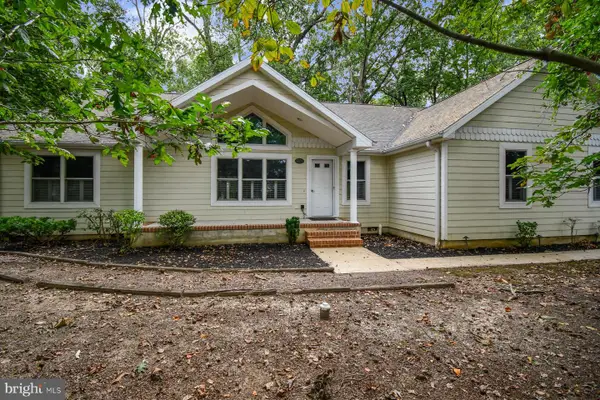 $494,900Coming Soon3 beds 2 baths
$494,900Coming Soon3 beds 2 baths120 Madison Dr, LEWES, DE 19958
MLS# DESU2097838Listed by: ATLANTIC SHORES SOTHEBY'S INTERNATIONAL REALTY - New
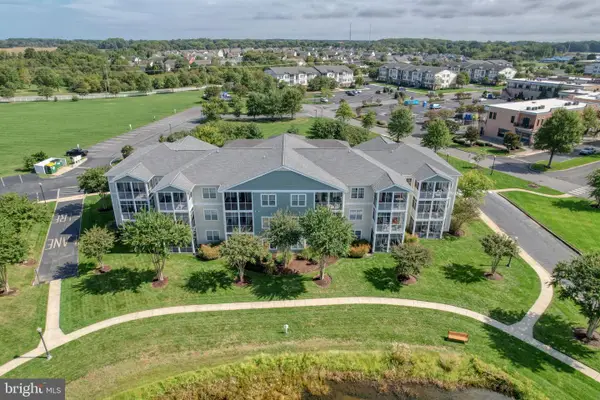 $370,000Active2 beds 2 baths1,144 sq. ft.
$370,000Active2 beds 2 baths1,144 sq. ft.33192 N Village Loop #5103, LEWES, DE 19958
MLS# DESU2097844Listed by: PATTERSON-SCHWARTZ-HOCKESSIN 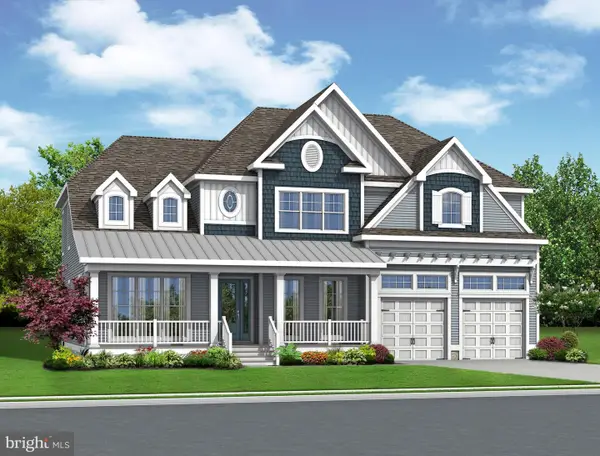 $821,900Pending5 beds 6 baths3,624 sq. ft.
$821,900Pending5 beds 6 baths3,624 sq. ft.21818 Eastbridge Loop, LEWES, DE 19958
MLS# DESU2097792Listed by: JACK LINGO - LEWES
