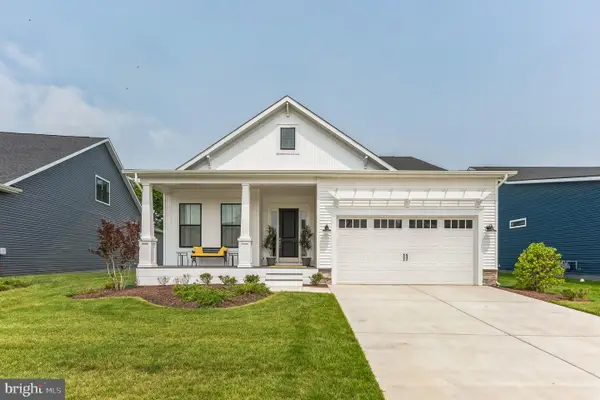25013 Cypress Ct, Lewes, DE 19958
Local realty services provided by:Better Homes and Gardens Real Estate Valley Partners
25013 Cypress Ct,Lewes, DE 19958
$474,990
- 3 Beds
- 2 Baths
- 1,892 sq. ft.
- Single family
- Active
Upcoming open houses
- Sat, Feb 1411:00 am - 04:00 pm
- Sun, Feb 1511:00 am - 04:00 pm
Listed by: michael kennedy
Office: compass
MLS#:DESU2100480
Source:BRIGHTMLS
Price summary
- Price:$474,990
- Price per sq. ft.:$251.05
- Monthly HOA dues:$350
About this home
The Great Beazer Homes Sales Event is here! Enjoy limited-time, unbeatable savings through February 28. Contact us today to learn more. Terms and conditions may apply.
Welcome to this beautiful 3-bed, 2-bath Tyndall Quick Move-In, offering an open-concept layout and modern finishes throughout. Located on a prime lot backing to a serene common space and situated on a cul-de-sac, this home offers both privacy and peaceful views.
Key Features:
3 Bedrooms | 2 Bathrooms: Spacious bedrooms with ample closet space, including a master suite with a luxurious en-suite bath featuring a walk-in shower, dual vanities, and a walk-in closet.
Open Concept Living: The open-concept floor plan seamlessly connects the kitchen, dining, and living areas, creating a spacious environment for family and friends.
Backing to Common Space: The home backs to scenic common space on the beginning of a quiet Cul-de-sac, providing peaceful views and added privacy.
Additional Features:
Spacious 2-car garage
Modern finishes throughout
Energy-efficient appliances and systems
Convenient location near shopping, dining, and schools
Chase Oaks offers resort-style living with amenities that include a resort-style pool with cabanas, a clubhouse, a fitness center, and pickleball courts. HOA includes lawn maintenance, mulching twice a year, internet through Verizon Fios, trash and snow removal.
Don’t miss the opportunity to make it yours—schedule a tour today! Models are open 10 am-5 pm every day.
Contact an agent
Home facts
- Year built:2025
- Listing ID #:DESU2100480
- Added:217 day(s) ago
- Updated:February 14, 2026 at 05:36 AM
Rooms and interior
- Bedrooms:3
- Total bathrooms:2
- Full bathrooms:2
- Living area:1,892 sq. ft.
Heating and cooling
- Cooling:Central A/C
- Heating:Electric, Energy Star Heating System, Heat Pump(s)
Structure and exterior
- Roof:Architectural Shingle
- Year built:2025
- Building area:1,892 sq. ft.
- Lot area:0.25 Acres
Utilities
- Water:Private/Community Water
- Sewer:Public Sewer
Finances and disclosures
- Price:$474,990
- Price per sq. ft.:$251.05
New listings near 25013 Cypress Ct
- Coming Soon
 $320,000Coming Soon2 beds 2 baths
$320,000Coming Soon2 beds 2 baths20141 Riesling, LEWES, DE 19958
MLS# DESU2105064Listed by: HOPE REALTY - New
 $375,000Active2 beds 2 baths1,009 sq. ft.
$375,000Active2 beds 2 baths1,009 sq. ft.17063 S Brandt St #4301, LEWES, DE 19958
MLS# DESU2104016Listed by: BERKSHIRE HATHAWAY HOMESERVICES PENFED REALTY - New
 $269,000Active2.23 Acres
$269,000Active2.23 Acres28 Beto Ln, LEWES, DE 19958
MLS# DESU2104248Listed by: EXP REALTY, LLC - Open Sat, 11am to 1pmNew
 $614,999Active3 beds 2 baths1,344 sq. ft.
$614,999Active3 beds 2 baths1,344 sq. ft.1 Henlopen Ct, LEWES, DE 19958
MLS# DESU2105056Listed by: COMPASS - Coming Soon
 $1,395,000Coming Soon4 beds 4 baths
$1,395,000Coming Soon4 beds 4 baths36350 Tarpon Dr, LEWES, DE 19958
MLS# DESU2103124Listed by: NORTHROP REALTY - Coming Soon
 $750,000Coming Soon4 beds 3 baths
$750,000Coming Soon4 beds 3 baths34825 Capstan Ln, LEWES, DE 19958
MLS# DESU2104800Listed by: DELAWARE COASTAL REALTY - New
 $299,000Active3 beds 2 baths1,152 sq. ft.
$299,000Active3 beds 2 baths1,152 sq. ft.31498 N Conley Cir, LEWES, DE 19958
MLS# DESU2104926Listed by: COMPASS - New
 $754,990Active3 beds 2 baths1,780 sq. ft.
$754,990Active3 beds 2 baths1,780 sq. ft.15502 Solomon Way, LEWES, DE 19958
MLS# DESU2104842Listed by: DELAWARE HOMES INC - Open Sat, 11am to 1pmNew
 $999,999Active3 beds 3 baths3,185 sq. ft.
$999,999Active3 beds 3 baths3,185 sq. ft.11078 Marvil Rd, LEWES, DE 19958
MLS# DESU2102890Listed by: BERKSHIRE HATHAWAY HOMESERVICES PENFED REALTY - Open Sat, 11am to 1pmNew
 $749,000Active4 beds 3 baths2,506 sq. ft.
$749,000Active4 beds 3 baths2,506 sq. ft.23370 Horse Island Rd, LEWES, DE 19958
MLS# DESU2104020Listed by: BERKSHIRE HATHAWAY HOMESERVICES PENFED REALTY

