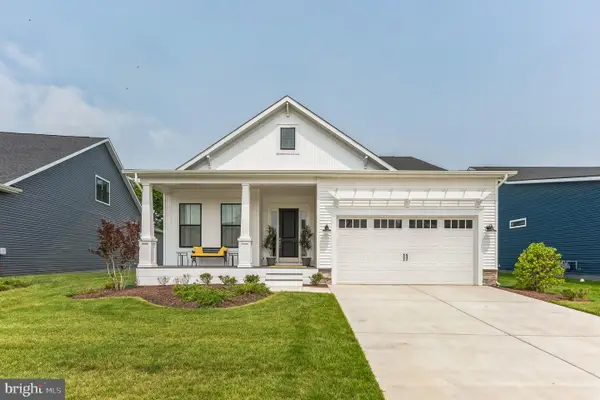25017 Cypress Ct, Lewes, DE 19958
Local realty services provided by:Better Homes and Gardens Real Estate Murphy & Co.
25017 Cypress Ct,Lewes, DE 19958
$549,990
- 4 Beds
- 4 Baths
- 3,152 sq. ft.
- Single family
- Pending
Upcoming open houses
- Sat, Feb 1411:00 am - 04:00 pm
- Sun, Feb 1511:00 am - 04:00 pm
Listed by: michael kennedy
Office: compass
MLS#:DESU2091510
Source:BRIGHTMLS
Price summary
- Price:$549,990
- Price per sq. ft.:$174.49
- Monthly HOA dues:$350
About this home
The Great Beazer Homes Sales Event is here! Enjoy limited-time, unbeatable savings through February 28. Contact us today to learn more. Terms and conditions may apply.
Quick Move-In Available!
This beautiful Newport floor plan offers over 2,800 square feet of thoughtfully designed living space in one of Chase Oaks' most peaceful cul-de-sacs. With a view of open common area and no through traffic, this home offers a quiet retreat just minutes from shopping, dining, and top-rated schools.
Inside, you’ll find a first-floor primary suite and a private study, perfect for remote work or reading. The heart of the home features a chef-inspired kitchen with a spacious island that flows seamlessly into the breakfast area and great room, complete with a dramatic two-story ceiling that creates a bright and open atmosphere. The second level includes a spacious loft overlooking the great room below, plus three additional bedrooms and two full bathrooms, offering plenty of room to grow.
Elegant finishes throughout include a combination of ceramic tile, laminated hard flooring, and soft carpeting in just the right places. A crawl space offers added storage flexibility, and the oversized two-car garage with a private driveway provides plenty of room for parking and storage.
Chase Oaks offers resort-style living with amenities including a pool with cabanas, a clubhouse, fitness center, and pickleball courts. The HOA takes care of lawn maintenance, mulching twice a year, Verizon FiOS internet, trash, and snow removal — giving you more time to enjoy your home and community.
Schedule your tour today and experience what life at Chase Oaks has to offer. Our model homes are open daily from 10 a.m. to 5 p.m.
Contact an agent
Home facts
- Year built:2025
- Listing ID #:DESU2091510
- Added:203 day(s) ago
- Updated:February 14, 2026 at 12:12 AM
Rooms and interior
- Bedrooms:4
- Total bathrooms:4
- Full bathrooms:3
- Half bathrooms:1
- Living area:3,152 sq. ft.
Heating and cooling
- Cooling:Central A/C
- Heating:Electric, Energy Star Heating System, Heat Pump(s)
Structure and exterior
- Roof:Architectural Shingle
- Year built:2025
- Building area:3,152 sq. ft.
- Lot area:0.19 Acres
Utilities
- Water:Private/Community Water
- Sewer:Public Sewer
Finances and disclosures
- Price:$549,990
- Price per sq. ft.:$174.49
New listings near 25017 Cypress Ct
- New
 $269,000Active2.23 Acres
$269,000Active2.23 Acres28 Beto Ln, LEWES, DE 19958
MLS# DESU2104248Listed by: EXP REALTY, LLC - Open Sat, 11am to 1pmNew
 $614,999Active3 beds 2 baths1,344 sq. ft.
$614,999Active3 beds 2 baths1,344 sq. ft.1 Henlopen Ct, LEWES, DE 19958
MLS# DESU2102196Listed by: COMPASS - Coming Soon
 $1,395,000Coming Soon4 beds 4 baths
$1,395,000Coming Soon4 beds 4 baths36350 Tarpon Dr, LEWES, DE 19958
MLS# DESU2103124Listed by: NORTHROP REALTY - Coming Soon
 $750,000Coming Soon4 beds 3 baths
$750,000Coming Soon4 beds 3 baths34825 Capstan Ln, LEWES, DE 19958
MLS# DESU2104800Listed by: DELAWARE COASTAL REALTY - New
 $299,000Active3 beds 2 baths1,152 sq. ft.
$299,000Active3 beds 2 baths1,152 sq. ft.31498 N Conley Cir, LEWES, DE 19958
MLS# DESU2104926Listed by: COMPASS - New
 $754,990Active3 beds 2 baths1,780 sq. ft.
$754,990Active3 beds 2 baths1,780 sq. ft.15502 Solomon Way, LEWES, DE 19958
MLS# DESU2104842Listed by: DELAWARE HOMES INC - Coming SoonOpen Sat, 11am to 1pm
 $999,999Coming Soon3 beds 3 baths
$999,999Coming Soon3 beds 3 baths11078 Marvil Rd, LEWES, DE 19958
MLS# DESU2102890Listed by: BERKSHIRE HATHAWAY HOMESERVICES PENFED REALTY - Open Sat, 11am to 1pmNew
 $749,000Active4 beds 3 baths2,506 sq. ft.
$749,000Active4 beds 3 baths2,506 sq. ft.23370 Horse Island Rd, LEWES, DE 19958
MLS# DESU2104020Listed by: BERKSHIRE HATHAWAY HOMESERVICES PENFED REALTY - New
 $98,000Active2 beds 2 baths
$98,000Active2 beds 2 baths17261 Ridge Line Dr N #18007, LEWES, DE 19958
MLS# DESU2104794Listed by: WEICHERT, REALTORS - BEACH BOUND  $731,900Pending3 beds 4 baths2,528 sq. ft.
$731,900Pending3 beds 4 baths2,528 sq. ft.21728 Eastbridge Loop, LEWES, DE 19958
MLS# DESU2104770Listed by: JACK LINGO - LEWES

