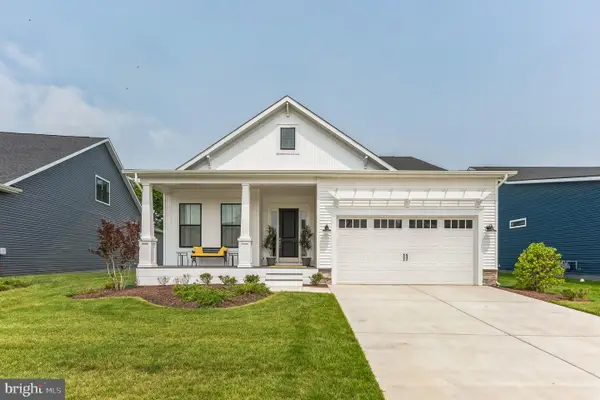27075 Fieldfare Rd, Lewes, DE 19958
Local realty services provided by:Better Homes and Gardens Real Estate Reserve
Listed by: amy j kellenberger
Office: berkshire hathaway homeservices penfed realty
MLS#:DESU2095576
Source:BRIGHTMLS
Price summary
- Price:$759,998
- Price per sq. ft.:$158.33
- Monthly HOA dues:$250
About this home
Discover your dream home at 27075 Fieldfare Road, where this brand new home meets thoughtful design in Lewes, Delaware. This never-lived-in residence offers five bedrooms and four bathrooms, perfect for seeking both space and comfort. The main level features an open concept floor plan that seamlessly connects daily living areas. The gourmet kitchen showcases quartz countertops and stainless steel appliances, creating an ideal space for cooking and entertaining. Custom installed Levolor blinds add privacy while maintaining natural light throughout the home. A first-floor bedroom provides convenient single-level living, while the drop zone off the garage keeps everyday items organized. Multiple storage rooms ensure clutter-free living, and the finished basement expands your living space significantly. The lower level includes a recreation room, full bathroom, and additional bedroom, and rough-in for a wet bar and all accessible through its own outside entrance or inside the home. Step outside to enjoy the covered rear porch, perfect for morning coffee or evening relaxation. The automatic lawn irrigation system maintains the grounds effortlessly, while lawn care services are included for your convenience. Community amenities feature a pool, 2 pickleball courts and clubhouse for recreation and social gatherings. Location advantages include close proximity to Delaware's beautiful beaches, making weekend getaways conveniently accessible. The location is ideal with easy in and out to shopping, entertainment and dining without getting on main highway. Cape Henlopen State Park offers outdoor recreation, while nearby Rehoboth Beach provides dining, shopping, and entertainment options. The Tanger Outlets at Surfside offer convenient shopping, and medical facilities like Beebe Medical Center ensure healthcare needs are easily met. This move-in ready home combines modern construction with practical amenities. The basement's versatility offers options for a home office, guest suite, or entertainment area. Storage solutions throughout the home accommodate everything from seasonal items to daily necessities. The open floor plan maximizes space while maintaining defined areas for different activities. Quality finishes and attention to detail reflect the care taken in this home's construction. The screened porch extends living space outdoors, protected from insects while enjoying fresh air and natural surroundings. Community pool access provides recreation without maintenance responsibilities, while the clubhouse offers space for gatherings and events. The location balances peaceful residential living with convenient access to coastal attractions, shopping, dining, and essential services. This exceptional property represents an opportunity to own a quality-built home in a desirable Delaware location, combining modern amenities with the charm of coastal living. This home comes with a 1 Year Home Warranty and comes with the builders 10Yr. structural warranty that transfers to new owner.
Contact an agent
Home facts
- Year built:2024
- Listing ID #:DESU2095576
- Added:167 day(s) ago
- Updated:February 11, 2026 at 02:38 PM
Rooms and interior
- Bedrooms:5
- Total bathrooms:4
- Full bathrooms:4
- Living area:4,800 sq. ft.
Heating and cooling
- Cooling:Central A/C
- Heating:Forced Air, Natural Gas, Programmable Thermostat
Structure and exterior
- Roof:Shingle
- Year built:2024
- Building area:4,800 sq. ft.
- Lot area:0.2 Acres
Schools
- High school:CAPE HENLOPEN
Utilities
- Water:Public
- Sewer:Public Sewer
Finances and disclosures
- Price:$759,998
- Price per sq. ft.:$158.33
- Tax amount:$1,460 (2025)
New listings near 27075 Fieldfare Rd
- Coming Soon
 $299,000Coming Soon3 beds 2 baths
$299,000Coming Soon3 beds 2 baths31498 N Conley Cir, LEWES, DE 19958
MLS# DESU2104926Listed by: COMPASS - New
 $754,990Active3 beds 2 baths1,780 sq. ft.
$754,990Active3 beds 2 baths1,780 sq. ft.15502 Solomon Way, LEWES, DE 19958
MLS# DESU2104842Listed by: DELAWARE HOMES INC - Coming SoonOpen Sat, 11am to 1pm
 $999,999Coming Soon3 beds 3 baths
$999,999Coming Soon3 beds 3 baths11078 Marvil Rd, LEWES, DE 19958
MLS# DESU2102890Listed by: BERKSHIRE HATHAWAY HOMESERVICES PENFED REALTY - Open Sat, 11am to 1pmNew
 $749,000Active4 beds 3 baths2,506 sq. ft.
$749,000Active4 beds 3 baths2,506 sq. ft.23370 Horse Island Rd, LEWES, DE 19958
MLS# DESU2104020Listed by: BERKSHIRE HATHAWAY HOMESERVICES PENFED REALTY - New
 $98,000Active2 beds 2 baths
$98,000Active2 beds 2 baths17261 Ridge Line Dr N #18007, LEWES, DE 19958
MLS# DESU2104794Listed by: WEICHERT, REALTORS - BEACH BOUND  $731,900Pending3 beds 4 baths2,528 sq. ft.
$731,900Pending3 beds 4 baths2,528 sq. ft.21728 Eastbridge Loop, LEWES, DE 19958
MLS# DESU2104770Listed by: JACK LINGO - LEWES- Coming Soon
 $1,849,900Coming Soon5 beds 3 baths
$1,849,900Coming Soon5 beds 3 baths16939 Ketch Ct, LEWES, DE 19958
MLS# DESU2101206Listed by: BERKSHIRE HATHAWAY HOMESERVICES PENFED REALTY - New
 $175,000Active3 beds 2 baths1,512 sq. ft.
$175,000Active3 beds 2 baths1,512 sq. ft.23295 Martin Ln #56926, LEWES, DE 19958
MLS# DESU2104134Listed by: THE PARKER GROUP - New
 $160,000Active1 beds 1 baths399 sq. ft.
$160,000Active1 beds 1 baths399 sq. ft.35044 North Drive #b-29, LEWES, DE 19958
MLS# DESU2104710Listed by: INVESTORS REALTY, INC. - New
 $199,500Active2 beds 1 baths400 sq. ft.
$199,500Active2 beds 1 baths400 sq. ft.35091 North Drive #a-43, LEWES, DE 19958
MLS# DESU2104696Listed by: INVESTORS REALTY, INC.

