29 Lake Shore Dr, Lewes, DE 19958
Local realty services provided by:Better Homes and Gardens Real Estate Murphy & Co.
29 Lake Shore Dr,Lewes, DE 19958
$459,900
- 3 Beds
- 2 Baths
- - sq. ft.
- Single family
- Coming Soon
Listed by:amy j kellenberger
Office:berkshire hathaway homeservices penfed realty
MLS#:DESU2097724
Source:BRIGHTMLS
Price summary
- Price:$459,900
- Monthly HOA dues:$20.83
About this home
PROFESSIONAL PHOTOS COMING SOON! Welcome to 29 Lake Shore Drive, a beautiful waterfront home in the desirable Lochwood community of Lewes, Delaware. This inviting three-bedroom, two-bath residence offers the perfect blend of comfort, style, and convenience, making it an ideal choice for full-time living or a relaxing beach getaway.
Tastefully updated over the years, this home combines modern features with thoughtful details. The spacious great room showcases custom built-ins and a striking stone gas fireplace, creating a warm and welcoming centerpiece just off the kitchen. The versatile EZBREEZE porch invites you to enjoy it as a breezy screen porch in summer or a cozy three-season room year-round.
The oversized two-car garage provides plenty of storage with pull-down steps leading to a floored attic, and there is additional attic space off the second floor. A custom-tiled enclosed breezeway creates the perfect transition into the home and functions as a convenient landing zone. Situated on a generous double lot, the property includes a partially fenced yard ideal for pets, a refreshing pool for warm summer days, and even a charming tree house with stunning views of Burtons Pond and surrounding nature. Bird enthusiasts will appreciate the variety of wildlife, from bald eagles to blue herons, that frequent the area.
Life in Lochwood offers the best of both worlds — a peaceful setting while staying close to all that coastal Delaware has to offer. Cape Henlopen State Park is just a short drive away with its pristine beaches and scenic trails, and the Cape May–Lewes Ferry makes day trips to New Jersey effortless. Beebe Healthcare provides peace of mind nearby, while shopping and dining options like ACME Markets, Giant Food, and local favorites make errands a breeze. Golfers will love the proximity to Baywood Greens, and boaters can take advantage of Massey’s Landing Public Boat Ramp for easy access to the water.
This property represents an excellent value in today’s market and delivers the coastal lifestyle you’ve been dreaming of. Whether you are seeking a year-round residence or a seasonal escape, 29 Lake Shore Drive offers the perfect place to create lasting memories by the water.
Contact an agent
Home facts
- Year built:1986
- Listing ID #:DESU2097724
- Added:1 day(s) ago
- Updated:September 29, 2025 at 01:35 PM
Rooms and interior
- Bedrooms:3
- Total bathrooms:2
- Full bathrooms:2
Heating and cooling
- Cooling:Central A/C
- Heating:Electric, Forced Air, Heat Pump(s)
Structure and exterior
- Roof:Asphalt, Shingle
- Year built:1986
Schools
- High school:CAPE HENLOPEN
Utilities
- Water:Private, Well
- Sewer:Gravity Sept Fld
Finances and disclosures
- Price:$459,900
- Tax amount:$963 (2025)
New listings near 29 Lake Shore Dr
- Coming Soon
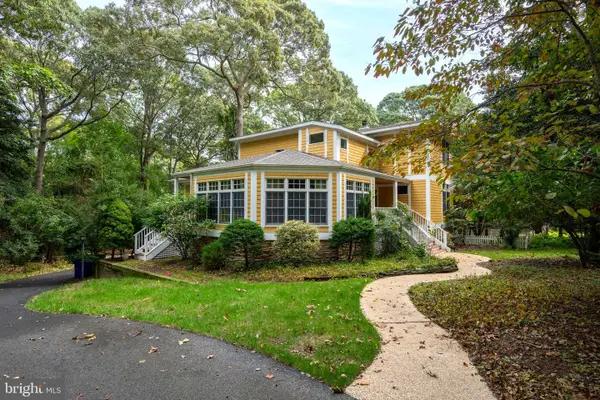 $1,250,000Coming Soon4 beds 4 baths
$1,250,000Coming Soon4 beds 4 baths16925 Ketch Ct, LEWES, DE 19958
MLS# DESU2097760Listed by: BERKSHIRE HATHAWAY HOMESERVICES PENFED REALTY 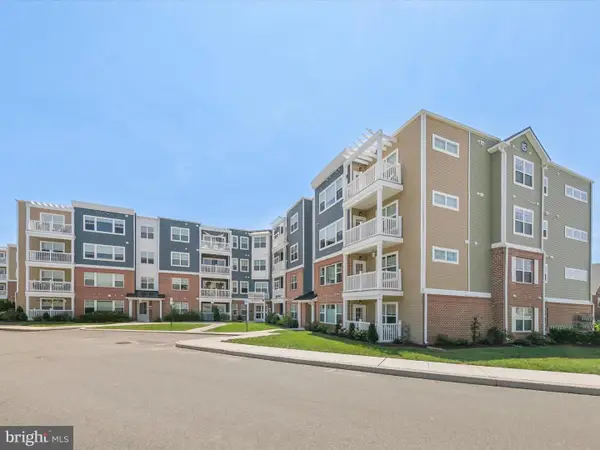 $325,000Active2 beds 2 baths1,264 sq. ft.
$325,000Active2 beds 2 baths1,264 sq. ft.20141 Riesling Ln #401, LEWES, DE 19958
MLS# DESU2091152Listed by: NORTHROP REALTY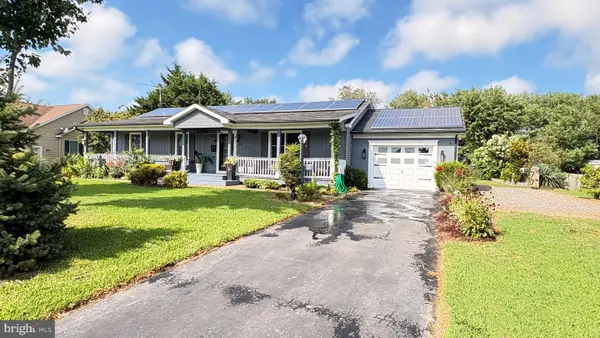 $630,000Pending4 beds 3 baths1,400 sq. ft.
$630,000Pending4 beds 3 baths1,400 sq. ft.15 Gainsborough Dr, LEWES, DE 19958
MLS# DESU2097746Listed by: DELAWARE COASTAL REALTY- New
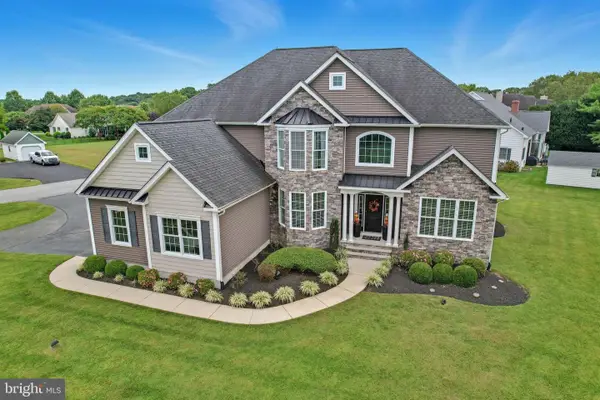 $1,300,000Active6 beds 5 baths4,730 sq. ft.
$1,300,000Active6 beds 5 baths4,730 sq. ft.35983 Blue Runner Ln, LEWES, DE 19958
MLS# DESU2097616Listed by: JACK LINGO - LEWES - Coming Soon
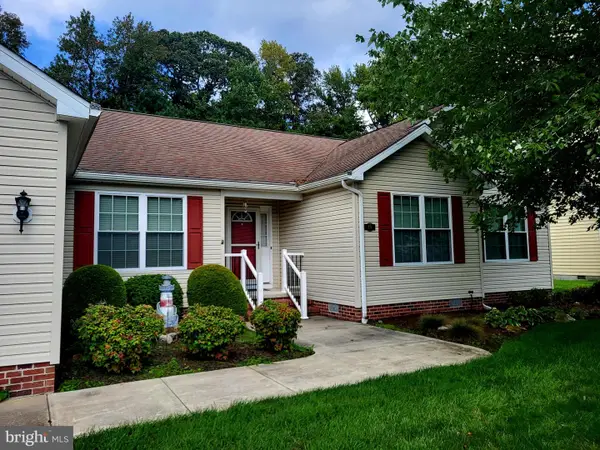 $425,000Coming Soon3 beds 2 baths
$425,000Coming Soon3 beds 2 baths25 Aintree Dr, LEWES, DE 19958
MLS# DESU2097622Listed by: NEXTHOME TOMORROW REALTY - Coming Soon
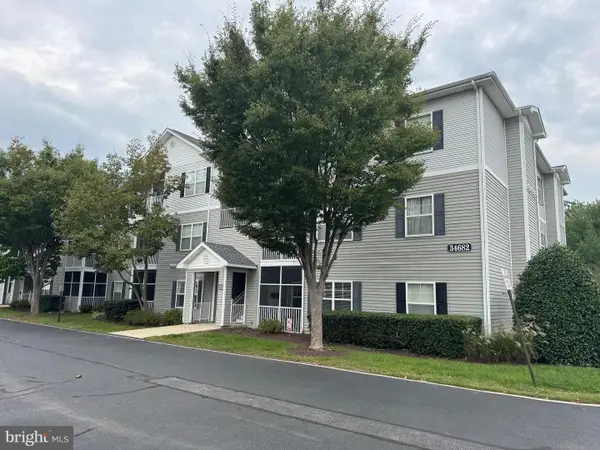 $344,000Coming Soon2 beds 2 baths
$344,000Coming Soon2 beds 2 baths34682 Villa Cir #4108, LEWES, DE 19958
MLS# DESU2097722Listed by: AT THE BEACH REAL ESTATE - New
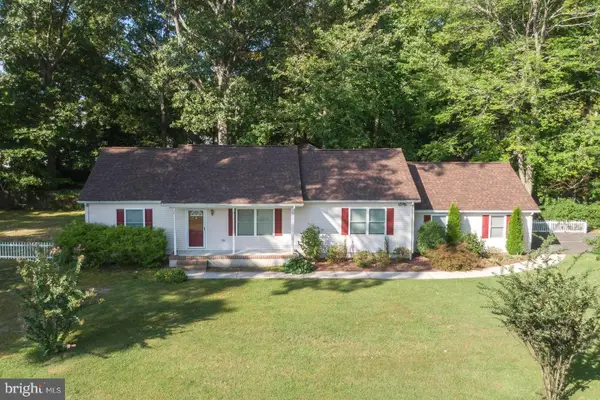 $375,000Active3 beds 2 baths1,485 sq. ft.
$375,000Active3 beds 2 baths1,485 sq. ft.31578 S Conley Cir, LEWES, DE 19958
MLS# DESU2097432Listed by: BERKSHIRE HATHAWAY HOMESERVICES PENFED REALTY - New
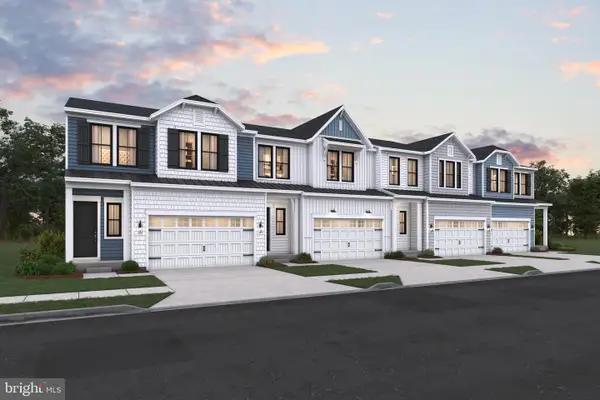 $779,900Active4 beds 4 baths2,581 sq. ft.
$779,900Active4 beds 4 baths2,581 sq. ft.22400 Langford Ln, LEWES, DE 19958
MLS# DESU2097700Listed by: DELAWARE HOMES INC - New
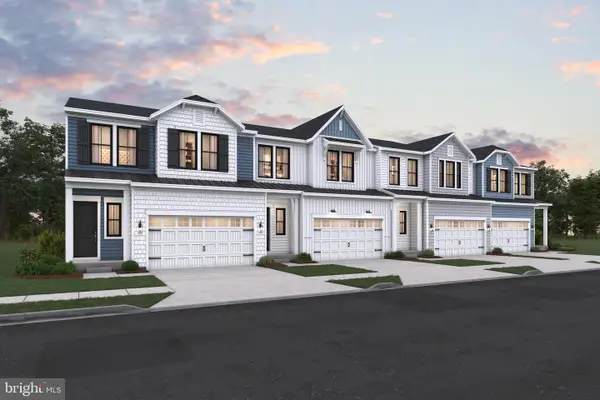 $854,900Active4 beds 4 baths2,581 sq. ft.
$854,900Active4 beds 4 baths2,581 sq. ft.22408 Langford Ln, LEWES, DE 19958
MLS# DESU2097702Listed by: DELAWARE HOMES INC
