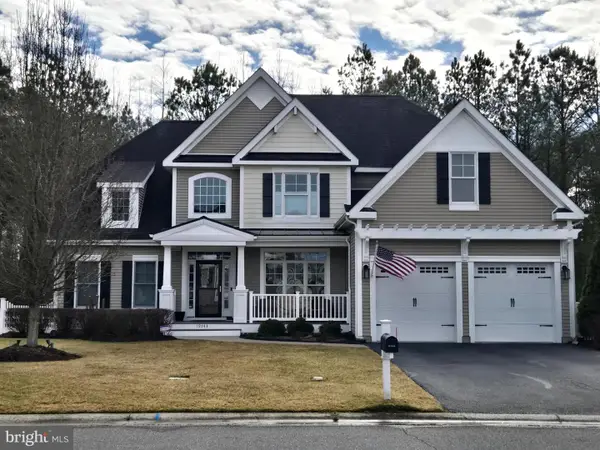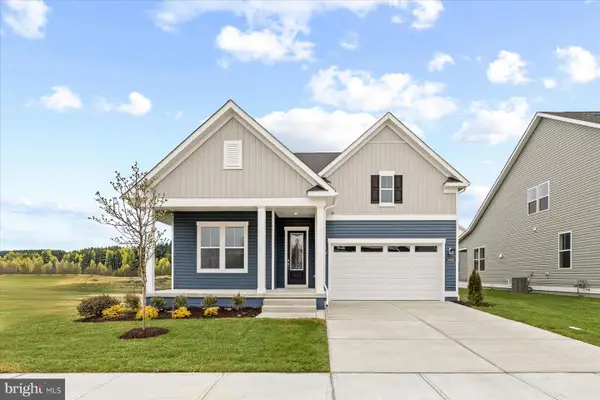30921 Stallion Ln, Lewes, DE 19958
Local realty services provided by:Better Homes and Gardens Real Estate Maturo
Listed by: susan a mills
Office: jack lingo millsboro
MLS#:DESU2100712
Source:BRIGHTMLS
Price summary
- Price:$2,200,000
- Price per sq. ft.:$666.67
- Monthly HOA dues:$273.33
About this home
Custom-Built Coastal Beauty in Showfield
A welcoming front porch introduces this thoughtfully custom-designed 4-bedroom, 4.5-bath residence where exceptional craftsmanship, energy-efficient construction, and an open, airy floor plan define refined coastal living.
Built with quality at its core, the home features 2”x6” exterior wall construction, closed-cell foam and batt insulation for superior efficiency, insulated interior walls for sound control, and energy-efficient tinted Paragon windows. The main level is foam insulated, enhancing year-round comfort and performance — a true testament to intentional design and enduring value.
The first-floor primary suite offers a serene retreat with a spa-inspired bath including a soaking tub, walk-in shower, and dual vanities. Upstairs, a second primary suite features its own luxurious bath with dual shower heads, while a central loft connects two additional bedrooms joined by a Jack-and-Jill bath.
At the heart of the home, the gourmet kitchen impresses with quartz countertops, an expansive center island, stainless Bosch appliances, Thermador dishwasher, and a generous walk-in pantry. The adjoining dining space easily accommodates a large table for gatherings and special occasions.The open living area is anchored by a gas fireplace and dramatic folding doors that extend the interior seamlessly into the outdoor living space.
Step outside to your private oasis — a professionally landscaped, fenced corner lot with irrigation supported by a dedicated well. The sparkling saltwater pool and impressive 16’ x 20’ pavilion with wood-burning fireplace create an exceptional setting for relaxation or entertaining.
Additional highlights include:
• Insulated and drywalled 3-car garage with epoxy flooring
• Clopay garage doors
• Spacious laundry room with extensive counter space and full bath
• Abundant storage throughout
Located along Gills Neck Road within Showfield, residents enjoy tranquil surroundings near the 16-acre community pond and direct access to the Junction & Breakwater Trail. Just minutes from downtown Lewes, Lewes Beach, and Cape Henlopen State Park, this home offers the ideal blend of privacy, accessibility, and premier coastal living.
This exceptional property delivers luxury, superior construction quality, thoughtful design, and an unbeatable Lewes location.
Contact an agent
Home facts
- Year built:2023
- Listing ID #:DESU2100712
- Added:100 day(s) ago
- Updated:February 27, 2026 at 04:38 AM
Rooms and interior
- Bedrooms:4
- Total bathrooms:5
- Full bathrooms:4
- Half bathrooms:1
- Flooring:Engineered Wood, Tile/Brick
- Dining Description:Dining Area
- Bathrooms Description:Primary Bath(s), Primary Bathroom
- Kitchen Description:Built-In Microwave, Cooktop, Dishwasher, Extra Refrigerator/Freezer, Kitchen - Gourmet, Kitchen - Island, Oven - Double, Oven - Wall, Pantry, Range Hood, Recessed Lighting, Stainless Steel Appliances, Upgraded Countertops, Water Heater - Tankless
- Bedroom Description:Entry Level Bedroom, Primary Bedroom, Walk In Closet(s)
- Basement:Yes
- Basement Description:Poured Concrete, Walkout Stairs
- Living area:3,300 sq. ft.
Heating and cooling
- Cooling:Central A/C, Heat Pump(s)
- Heating:Electric, Heat Pump - Electric BackUp, Heat Pump - Gas BackUp, Natural Gas
Structure and exterior
- Roof:Architectural Shingle
- Year built:2023
- Building area:3,300 sq. ft.
- Lot area:0.5 Acres
- Lot Features:Corner Lot/Unit, Landscaping
- Architectural Style:Contemporary
- Construction Materials:Frame
- Exterior Features:Extensive Hardscape, Lawn Sprinkler, Patio(s), Porch(es)
- Foundation Description:Concrete Perimeter
- Levels:2 Stories
Utilities
- Water:Public
- Sewer:Public Sewer
Finances and disclosures
- Price:$2,200,000
- Price per sq. ft.:$666.67
- Tax amount:$3,350 (2025)
Features and amenities
- Laundry features:Dryer - Electric, Washer - Front Loading
- Amenities:Cable TV Available, Ceiling Fan(s), Electric Available, Insulated Windows, Natural Gas Available, Recessed Lighting, Window Treatments
- Pool features:Saltwater
New listings near 30921 Stallion Ln
- New
 $650,000Active5 beds 4 baths4,199 sq. ft.
$650,000Active5 beds 4 baths4,199 sq. ft.16283 Corkscrew Ct #229, LEWES, DE 19958
MLS# DESU2105358Listed by: LONG & FOSTER REAL ESTATE, INC. - New
 $849,900Active3 beds 3 baths1,949 sq. ft.
$849,900Active3 beds 3 baths1,949 sq. ft.12096 Collins Rd, LEWES, DE 19958
MLS# DESU2103820Listed by: BERKSHIRE HATHAWAY HOMESERVICES PENFED REALTY - Coming Soon
 $352,900Coming Soon2 beds 2 baths
$352,900Coming Soon2 beds 2 baths34704 Villa Cir #1203, LEWES, DE 19958
MLS# DESU2105876Listed by: RE/MAX EAGLE REALTY - Coming Soon
 $675,000Coming Soon3 beds 2 baths
$675,000Coming Soon3 beds 2 baths21153 Conti St, LEWES, DE 19958
MLS# DESU2105858Listed by: JACK LINGO - LEWES - Coming Soon
 $780,000Coming Soon5 beds 3 baths
$780,000Coming Soon5 beds 3 baths19743 Bernard Dr, LEWES, DE 19958
MLS# DESU2105718Listed by: MONUMENT SOTHEBY'S INTERNATIONAL REALTY - Open Sat, 10am to 4pmNew
 $874,990Active5 beds 4 baths3,186 sq. ft.
$874,990Active5 beds 4 baths3,186 sq. ft.11956 Cygnet St, LEWES, DE 19958
MLS# DESU2105754Listed by: DELAWARE HOMES INC  $960,000Pending4 beds 4 baths2,500 sq. ft.
$960,000Pending4 beds 4 baths2,500 sq. ft.16763 Kalmar St, LEWES, DE 19958
MLS# DESU2105732Listed by: LONG & FOSTER REAL ESTATE, INC.- Coming Soon
 $527,000Coming Soon2 beds 3 baths
$527,000Coming Soon2 beds 3 baths34807 Capstan Ln, LEWES, DE 19958
MLS# DESU2105460Listed by: COMPASS - New
 $579,990Active3 beds 2 baths1,783 sq. ft.
$579,990Active3 beds 2 baths1,783 sq. ft.30106 Chase Oaks Dr, LEWES, DE 19958
MLS# DESU2105620Listed by: DRB GROUP REALTY, LLC - New
 $1,200,000Active3 beds 3 baths1,812 sq. ft.
$1,200,000Active3 beds 3 baths1,812 sq. ft.210 E Market St, LEWES, DE 19958
MLS# DESU2102558Listed by: BERKSHIRE HATHAWAY HOMESERVICES PENFED REALTY

