31087 Clearwater Dr, Lewes, DE 19958
Local realty services provided by:Better Homes and Gardens Real Estate GSA Realty
31087 Clearwater Dr,Lewes, DE 19958
$479,990
- 5 Beds
- 3 Baths
- 2,541 sq. ft.
- Single family
- Pending
Listed by:heather m. richardson
Office:nvr, inc.
MLS#:DESU2092982
Source:BRIGHTMLS
Price summary
- Price:$479,990
- Price per sq. ft.:$188.9
- Monthly HOA dues:$58
About this home
READY IN SEPTEMBER! This Hazel floorplan at Windswept at Lewes treats you to an abundance of space with 2,450 sqft! Step into your beautiful foyer, where you're immediately greeted by your flex space that can be converted into a home office, hobby room, or extra play area for the kids! Make your way into the great room, where you'll spend many comfy family nights watching your favorite movie. You'll find ample space for entertaining in the adjacent kitchen and dining area featuring a kitchen island and quartz countertops, perfect for hosting those special family gatherings. Best of all, enjoy the convenience of having a bedroom and full bath on the first floor! Upstairs you will find 4 bedrooms, a laundry room, and a loft or the option of a fifth bedroom, if you choose! Why wait?! Come see all the Hazel at Windswept at Lewes has to offer your family in Lewes, DE! Photos are representative.
Contact an agent
Home facts
- Year built:2025
- Listing ID #:DESU2092982
- Added:46 day(s) ago
- Updated:October 01, 2025 at 07:32 AM
Rooms and interior
- Bedrooms:5
- Total bathrooms:3
- Full bathrooms:3
- Living area:2,541 sq. ft.
Heating and cooling
- Cooling:Central A/C
- Heating:Forced Air, Natural Gas
Structure and exterior
- Year built:2025
- Building area:2,541 sq. ft.
- Lot area:0.17 Acres
Utilities
- Water:Public
- Sewer:Public Sewer
Finances and disclosures
- Price:$479,990
- Price per sq. ft.:$188.9
New listings near 31087 Clearwater Dr
 $69,500Pending3 beds 2 baths
$69,500Pending3 beds 2 baths31691 Beach Plum Ct, LEWES, DE 19958
MLS# DESU2097908Listed by: COMPASS- New
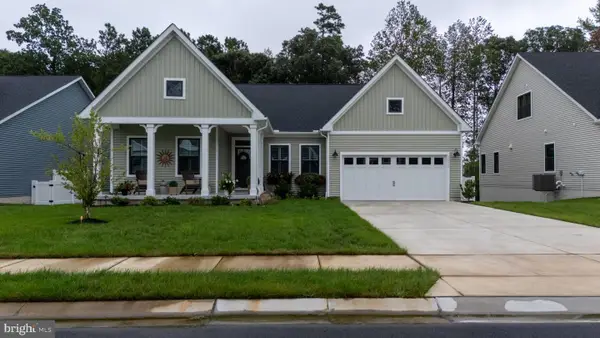 $649,900Active4 beds 3 baths2,227 sq. ft.
$649,900Active4 beds 3 baths2,227 sq. ft.32492 Morris Trl, LEWES, DE 19958
MLS# DESU2095634Listed by: THE PARKER GROUP - New
 $764,999Active3 beds 3 baths2,678 sq. ft.
$764,999Active3 beds 3 baths2,678 sq. ft.27079 Fieldfare Rd, LEWES, DE 19958
MLS# DESU2097620Listed by: JACK LINGO - REHOBOTH - New
 $299,000Active2.23 Acres
$299,000Active2.23 Acres28 Beto Ln, LEWES, DE 19958
MLS# DESU2097866Listed by: EXP REALTY, LLC - New
 $435,000Active4 beds 2 baths2,460 sq. ft.
$435,000Active4 beds 2 baths2,460 sq. ft.33185 Fairfield Rd, LEWES, DE 19958
MLS# DESU2097832Listed by: CENTURY 21 GOLD KEY-DOVER - New
 $592,990Active3 beds 4 baths2,571 sq. ft.
$592,990Active3 beds 4 baths2,571 sq. ft.34030 Skyflower Loop, LEWES, DE 19958
MLS# DESU2097858Listed by: D.R. HORTON REALTY OF DELAWARE, LLC - New
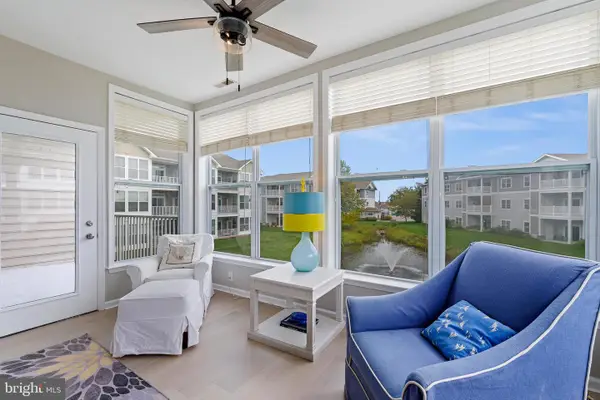 $379,999Active3 beds 2 baths1,420 sq. ft.
$379,999Active3 beds 2 baths1,420 sq. ft.17436 Slipper Shell Way #16, LEWES, DE 19958
MLS# DESU2097818Listed by: NEXTHOME TOMORROW REALTY - Coming Soon
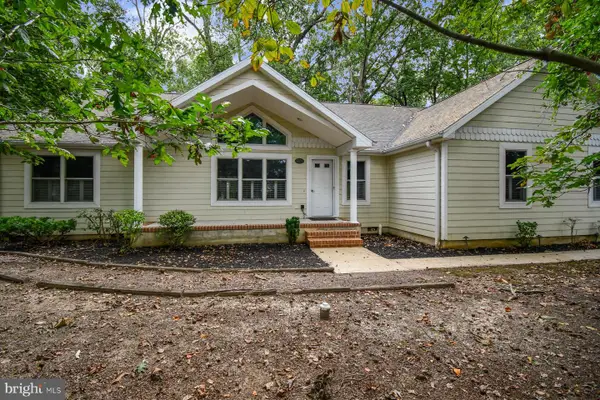 $494,900Coming Soon3 beds 2 baths
$494,900Coming Soon3 beds 2 baths120 Madison Dr, LEWES, DE 19958
MLS# DESU2097838Listed by: ATLANTIC SHORES SOTHEBY'S INTERNATIONAL REALTY - New
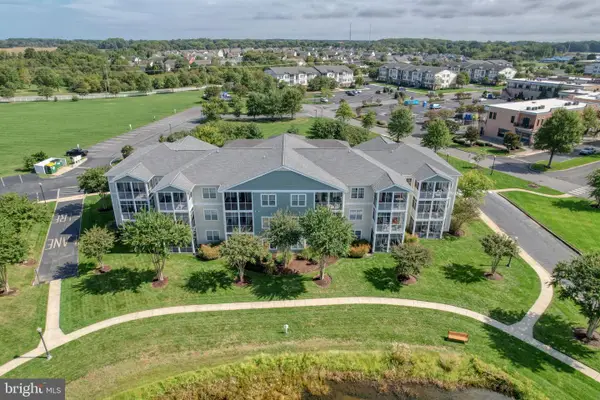 $370,000Active2 beds 2 baths1,144 sq. ft.
$370,000Active2 beds 2 baths1,144 sq. ft.33192 N Village Loop #5103, LEWES, DE 19958
MLS# DESU2097844Listed by: PATTERSON-SCHWARTZ-HOCKESSIN 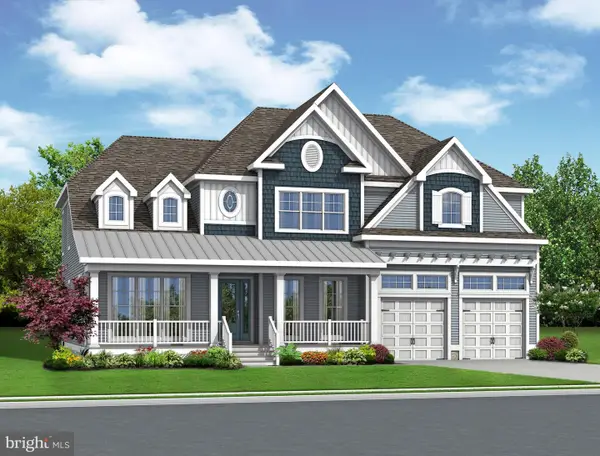 $821,900Pending5 beds 6 baths3,624 sq. ft.
$821,900Pending5 beds 6 baths3,624 sq. ft.21818 Eastbridge Loop, LEWES, DE 19958
MLS# DESU2097792Listed by: JACK LINGO - LEWES
