31660 Janice Rd, Lewes, DE 19958
Local realty services provided by:Better Homes and Gardens Real Estate Murphy & Co.
Listed by: dustin oldfather, michael frank turin
Office: compass
MLS#:DESU2096638
Source:BRIGHTMLS
Price summary
- Price:$129,900
- Price per sq. ft.:$154.64
About this home
Welcome to this beautifully remodeled in 2025 manufactured home in the sought-after Whispering Pines community—redone down to the sheetrock and subflooring! With upgrades including a new roof, windows, deck & railings, HVAC, electrical, plumbing, appliances, and more, this 2-bedroom, 2-bath home offers the comfort and feel of a brand-new build.
Step onto the brand-new front deck, surrounded by mature trees, and enter an open-concept living space featuring luxury vinyl plank flooring throughout. The light-filled living room flows into a spacious dining area and a modern kitchen, complete with all new white cabinetry, tile-accented walls, recessed lighting, stainless steel appliances, and a window above the double sink that looks out onto the peaceful yard.
The primary bedroom includes a generous walk-in closet and a private ensuite bathroom with a step-in shower, new vanity, and all new fixtures. A second bedroom and fully remodeled bath offer comfort and flexibility for guests or home office use.
Outside, enjoy the privacy and shade of mature trees, plus a storage shed for your beach gear and bikes. Whispering Pines offers a community pool, playground, basketball court, and covered picnic area—everything you need for an active lifestyle.
Located just 10 minutes from downtown Lewes and its beaches, boating, and outdoor recreation, with easy access to Route 1, shopping outlets, dining, and Rehoboth Beach just minutes away. Conveniently located near schools, grocery, pharmacy, and hospital/medical care, this is your move-in ready coastal retreat!
Contact an agent
Home facts
- Year built:1987
- Listing ID #:DESU2096638
- Added:96 day(s) ago
- Updated:December 31, 2025 at 02:47 PM
Rooms and interior
- Bedrooms:2
- Total bathrooms:2
- Full bathrooms:2
- Living area:840 sq. ft.
Heating and cooling
- Cooling:Central A/C, Heat Pump(s)
- Heating:Electric, Forced Air, Heat Pump(s)
Structure and exterior
- Roof:Shingle
- Year built:1987
- Building area:840 sq. ft.
Schools
- High school:CAPE HENLOPEN
Utilities
- Water:Public
- Sewer:Public Sewer
Finances and disclosures
- Price:$129,900
- Price per sq. ft.:$154.64
- Tax amount:$127 (2025)
New listings near 31660 Janice Rd
- New
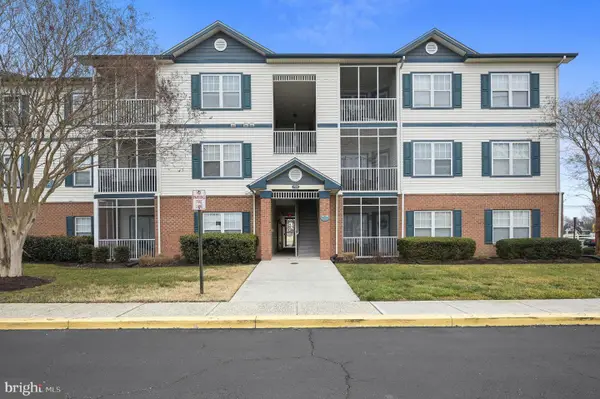 $335,000Active2 beds 2 baths1,052 sq. ft.
$335,000Active2 beds 2 baths1,052 sq. ft.17063 S Brandt St #4306, LEWES, DE 19958
MLS# DESU2102328Listed by: MYERS REALTY - Open Sat, 2 to 4pmNew
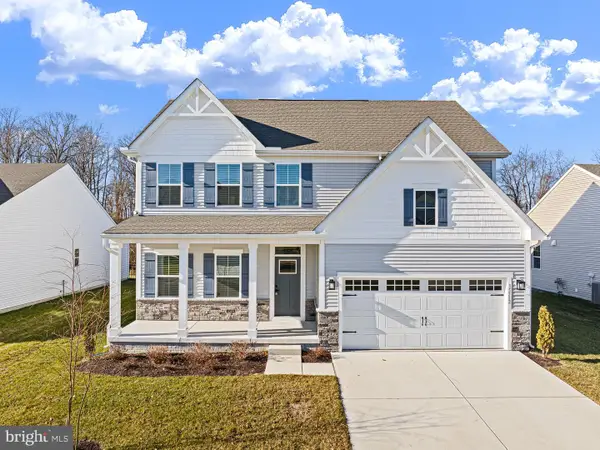 $565,000Active3 beds 4 baths3,861 sq. ft.
$565,000Active3 beds 4 baths3,861 sq. ft.35512 Bailer Dr, LEWES, DE 19958
MLS# DESU2102310Listed by: REAL BROKER, LLC - New
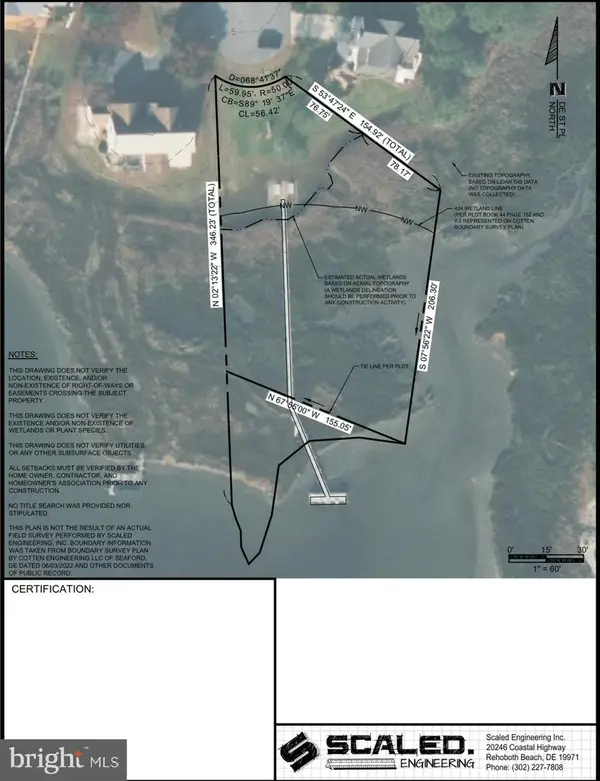 $620,000Active1.05 Acres
$620,000Active1.05 AcresLot 14 Brant Cir, LEWES, DE 19958
MLS# DESU2102314Listed by: REHOBOTH BAY REALTY, CO. - New
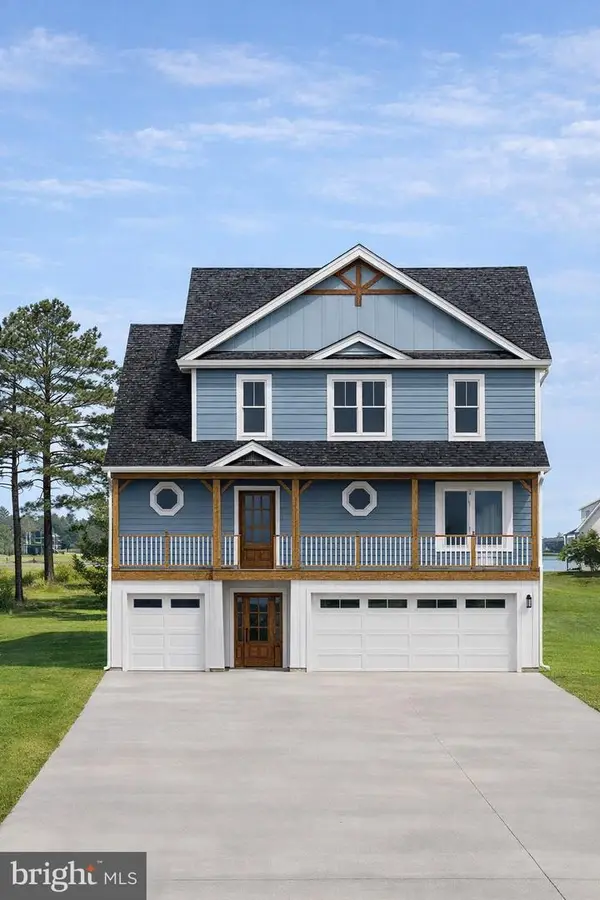 $1,490,000Active3 beds 5 baths3,460 sq. ft.
$1,490,000Active3 beds 5 baths3,460 sq. ft.Lot 14 Brant Cir, LEWES, DE 19958
MLS# DESU2102316Listed by: REHOBOTH BAY REALTY, CO. - Coming Soon
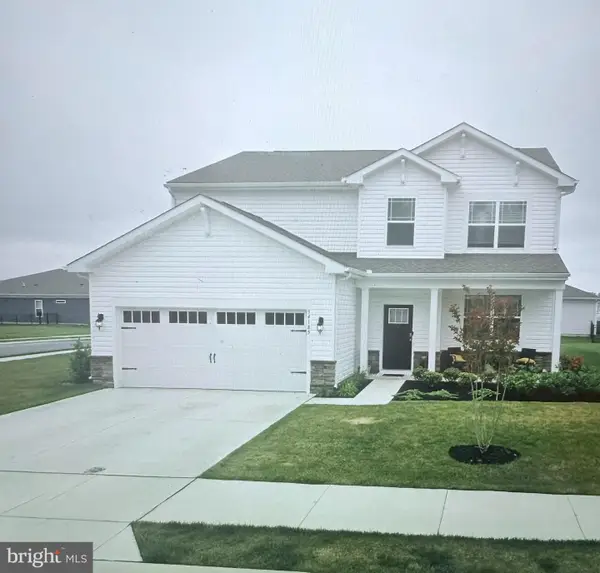 $615,000Coming Soon5 beds 4 baths
$615,000Coming Soon5 beds 4 baths34185 Skyflower Loop, LEWES, DE 19958
MLS# DESU2102282Listed by: NORTHROP REALTY - New
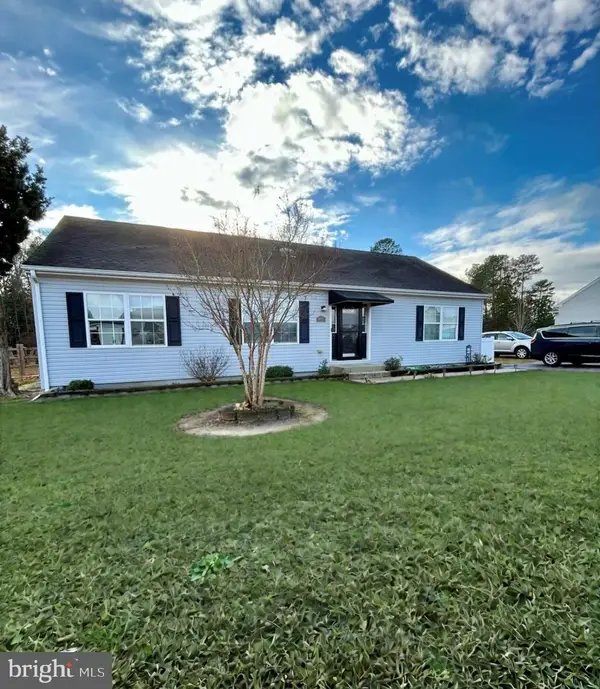 $393,500Active3 beds 2 baths1,456 sq. ft.
$393,500Active3 beds 2 baths1,456 sq. ft.30124 Regatta Bay Blvd, LEWES, DE 19958
MLS# DESU2102286Listed by: R&R COMMERICAL REALTY - New
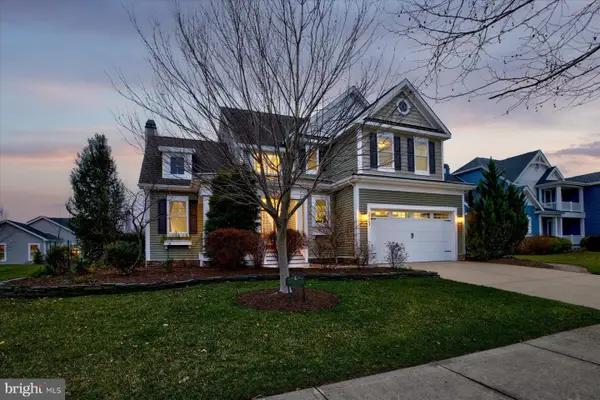 $1,095,000Active4 beds 4 baths4,721 sq. ft.
$1,095,000Active4 beds 4 baths4,721 sq. ft.38263 Comegys Ct, LEWES, DE 19958
MLS# DESU2102110Listed by: COMPASS - New
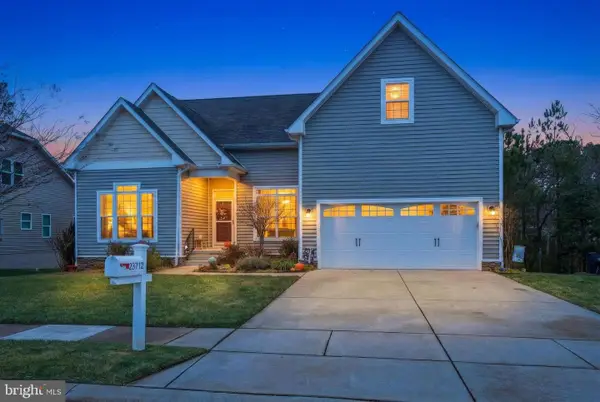 $630,000Active3 beds 3 baths2,632 sq. ft.
$630,000Active3 beds 3 baths2,632 sq. ft.23712 Herring Reach Ct, LEWES, DE 19958
MLS# DESU2102100Listed by: IRON VALLEY REAL ESTATE AT THE BEACH - New
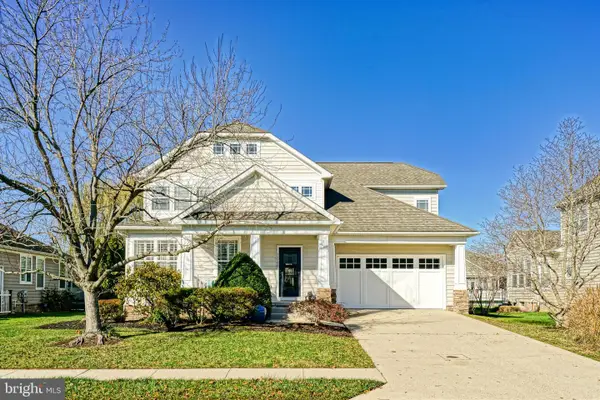 $769,900Active5 beds 4 baths3,549 sq. ft.
$769,900Active5 beds 4 baths3,549 sq. ft.33150 W Dorchester St, LEWES, DE 19958
MLS# DESU2101194Listed by: BERKSHIRE HATHAWAY HOMESERVICES PENFED REALTY - Coming Soon
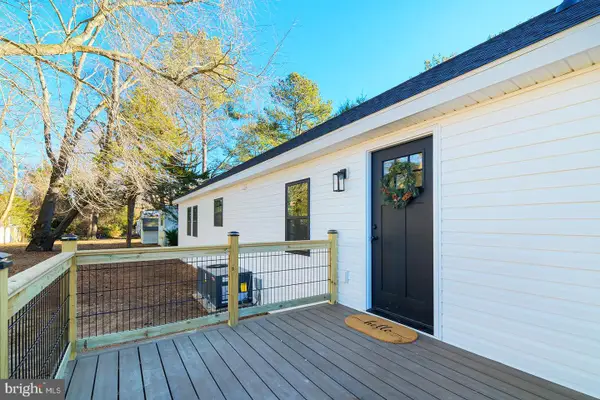 $129,900Coming Soon2 beds 2 baths
$129,900Coming Soon2 beds 2 baths34017 Pinewood Rd, LEWES, DE 19958
MLS# DESU2101974Listed by: COMPASS
