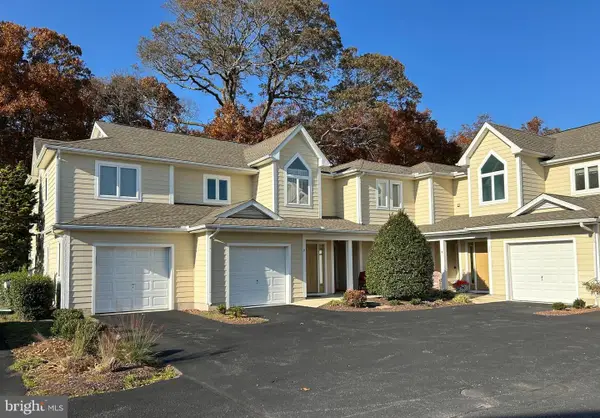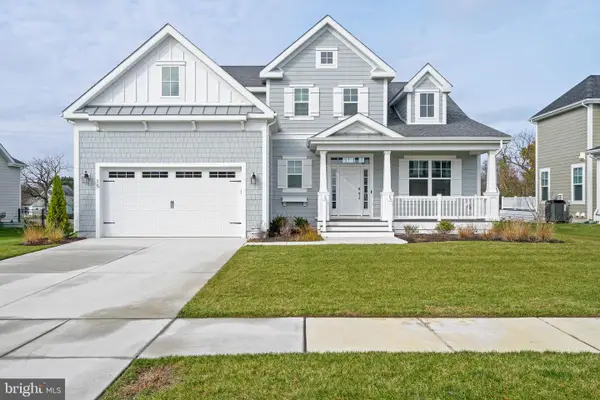31896 Shell Landing Way, Lewes, DE 19958
Local realty services provided by:Better Homes and Gardens Real Estate GSA Realty
31896 Shell Landing Way,Lewes, DE 19958
$959,000
- 5 Beds
- 3 Baths
- 1,978 sq. ft.
- Single family
- Active
Listed by: robin davis, daniel h. dellegrotti
Office: compass
MLS#:DESU2101176
Source:BRIGHTMLS
Price summary
- Price:$959,000
- Price per sq. ft.:$484.83
- Monthly HOA dues:$300
About this home
Discover the epitome of luxury living at The Sanctuary at Bayfront, a unique opportunity in the serene community of Rehoboth, Lewes. Introducing "The Whatley Coastal Model," a blend of comfort and elegance crafted to surpass your expectations. This stunning home offers 3 bedrooms and 2 bathrooms, featuring an open-concept layout that seamlessly connects the kitchen with the great room—perfect for family gatherings and entertaining. The expansive great room provides stunning views of the surrounding wetlands and bay, enhanced by natural light through a picture window with transom and a cozy screened porch
The spacious, open kitchen is a dream for culinary enthusiasts, boasting granite countertops, a central island, a 36" range, and a roomy pantry. The first-floor owner's suite serves as a private retreat, offering a spacious walk-in closet and a luxurious bathroom with a dual-sink vanity. Two additional bedrooms are conveniently located off the foyer, sharing a hall bath.
The listing price includes the lot, the base house price with the Coastal elevation, 3 bedrooms, 2 bathrooms, a gourmet kitchen, fireplace, a rear screened porch (14 x 12) with a composite deck, exterior cement siding, unfinished walk-in storage, electric vehicle charging receptacles in the garage (40A 208/240V), solar panel package, central vacuum, SmartSense Fresh Air System, landscape package, and front/sides irrigation system. Estimated costs for lot finishing and permitting are also covered.
Please note, the purchase price may vary based on the elevation and options selected. The Whatley Model starts at 1979 sq ft, expandable to 3590 sq ft, accommodating up to six bedrooms. Buyers can choose from an extensive range of luxury finishes and features, including gourmet kitchens, fireplaces, second-floor recreation rooms, and spa-like baths. This is a rare chance to design a personalized dream home in a highly sought-after community with breathtaking natural views and plentiful amenities. Note: Builder-provided photos may include optional upgrades not part of the base price. Refer to DESU2097564 for Lot Only.
Note: Prices are subject to change without notice", and "Site Costs are an estimate". Note: Photos depict a 2-story Whatley Model.
Please use caution when walking the path on Lot as the ground is uneven.
Contact an agent
Home facts
- Listing ID #:DESU2101176
- Added:1 day(s) ago
- Updated:November 26, 2025 at 10:38 PM
Rooms and interior
- Bedrooms:5
- Total bathrooms:3
- Full bathrooms:3
- Living area:1,978 sq. ft.
Heating and cooling
- Cooling:Central A/C, Programmable Thermostat
- Heating:Electric, Energy Star Heating System, Forced Air, Programmable Thermostat, Propane - Metered, Solar, Solar - Active, Solar On Grid, Zoned
Structure and exterior
- Roof:Architectural Shingle
- Building area:1,978 sq. ft.
- Lot area:0.44 Acres
Schools
- High school:CAPE HENLOPEN
Utilities
- Water:Public Hook-up Available
- Sewer:Public Hook/Up Avail, Public Sewer
Finances and disclosures
- Price:$959,000
- Price per sq. ft.:$484.83
New listings near 31896 Shell Landing Way
- Coming Soon
 $79,900Coming Soon3 beds 2 baths
$79,900Coming Soon3 beds 2 baths34095 Orchid Ln, LEWES, DE 19958
MLS# DESU2100126Listed by: COMPASS - New
 $1,079,000Active3 beds 2 baths1,673 sq. ft.
$1,079,000Active3 beds 2 baths1,673 sq. ft.810 Kings Hwy, LEWES, DE 19958
MLS# DESU2100778Listed by: BERKSHIRE HATHAWAY HOMESERVICES PENFED REALTY - New
 $529,900Active4 beds 3 baths2,170 sq. ft.
$529,900Active4 beds 3 baths2,170 sq. ft.22617 Terri Ln, LEWES, DE 19958
MLS# DESU2100442Listed by: BERKSHIRE HATHAWAY HOMESERVICES PENFED REALTY - Coming Soon
 $429,900Coming Soon3 beds 2 baths
$429,900Coming Soon3 beds 2 baths31715 Impetus Rd, LEWES, DE 19958
MLS# DESU2100520Listed by: RE/MAX ASSOCIATES - New
 $359,900Active2 beds 2 baths1,287 sq. ft.
$359,900Active2 beds 2 baths1,287 sq. ft.1 Pecan Ct, LEWES, DE 19958
MLS# DESU2100788Listed by: BERKSHIRE HATHAWAY HOMESERVICES PENFED REALTY - Coming Soon
 $749,000Coming Soon3 beds 2 baths
$749,000Coming Soon3 beds 2 baths34170 Clay Rd, LEWES, DE 19958
MLS# DESU2101158Listed by: RE/MAX REALTY GROUP REHOBOTH - New
 $135,000Active3 beds 2 baths1,325 sq. ft.
$135,000Active3 beds 2 baths1,325 sq. ft.31706 Janice Rd, LEWES, DE 19958
MLS# DESU2101146Listed by: PATTERSON-SCHWARTZ-REHOBOTH - Coming Soon
 $585,000Coming Soon4 beds 3 baths
$585,000Coming Soon4 beds 3 baths24398 Caldwell Cir, LEWES, DE 19958
MLS# DESU2101116Listed by: NORTHROP REALTY - Coming SoonOpen Sat, 10am to 4pm
 $1,899,000Coming Soon4 beds 4 baths
$1,899,000Coming Soon4 beds 4 baths15 Filly Ln, LEWES, DE 19958
MLS# DESU2101032Listed by: LONG & FOSTER REAL ESTATE, INC.
