32217 Sandpiper Dr, Lewes, DE 19958
Local realty services provided by:Better Homes and Gardens Real Estate Reserve
Listed by:christy m molter
Office:taylor properties
MLS#:DESU2089580
Source:BRIGHTMLS
Price summary
- Price:$489,000
- Price per sq. ft.:$296
- Monthly HOA dues:$20.83
About this home
Tucked away in the peaceful, forested community of Nassau Acres —just east of Route 1— this meticulously maintained 3-bedroom, 2-bath rancher offers a perfect blend of comfort, coastal style, and natural beauty. Designed with a spacious split floorplan, this home features stunning hickory hardwood floors and abundant natural light from skylights throughout.
The naturally landscaped pollinator gardens bursting with colorful, ever-blooming plants and evergreen shrubs welcomes you to the front entry. The heart of the home boasts a well-appointed kitchen with stainless steel appliances, ample cabinetry, and a convenient breakfast bar—ideal for both everyday living and entertaining at the beach. Relax year-round in the fully conditioned sunroom overlooking the back deck and tree-lined backyard.
In the evenings retreat to the spacious primary suite with a luxuriously renovated bathroom, designed with upscale finishes for a spa-like feel. The oversized attached garage provides generous space for hobbies, bikes and all your beach gear.
Crafted with beautiful tongue and groove cedar siding accented by board and batten trim, this home blends seamlessly with its serene surroundings. Enjoy peaceful mornings on the back patio and quiet evenings in your private, nature-inspired oasis.
Location, Location, Location, less than 1 mile to the bike trail, only 4 miles to quaint downtown Lewes, 7 miles to the ocean at Cape Henlopen State Park and only 8 miles to Rehoboth Beach Boardwalk. This home has it all! Don't miss this unique opportunity to live so close to all these amenities while enjoying the tranquility of nature in Coastal DE.
Contact an agent
Home facts
- Year built:1991
- Listing ID #:DESU2089580
- Added:94 day(s) ago
- Updated:October 01, 2025 at 07:32 AM
Rooms and interior
- Bedrooms:3
- Total bathrooms:2
- Full bathrooms:2
- Living area:1,652 sq. ft.
Heating and cooling
- Cooling:Central A/C
- Heating:Electric, Heat Pump - Electric BackUp
Structure and exterior
- Roof:Architectural Shingle
- Year built:1991
- Building area:1,652 sq. ft.
- Lot area:0.26 Acres
Schools
- High school:CAPE HENLOPEN
Utilities
- Water:Well
Finances and disclosures
- Price:$489,000
- Price per sq. ft.:$296
- Tax amount:$1,062 (2024)
New listings near 32217 Sandpiper Dr
 $69,500Pending3 beds 2 baths
$69,500Pending3 beds 2 baths31691 Beach Plum Ct, LEWES, DE 19958
MLS# DESU2097908Listed by: COMPASS- New
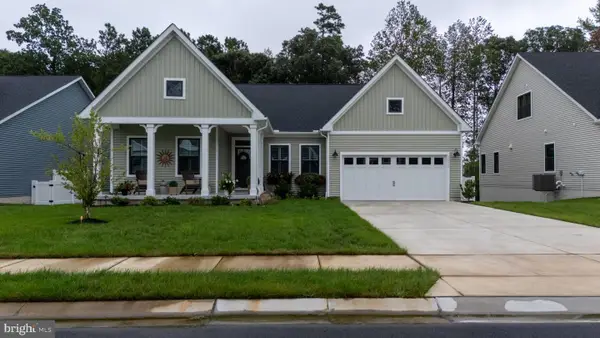 $649,900Active4 beds 3 baths2,227 sq. ft.
$649,900Active4 beds 3 baths2,227 sq. ft.32492 Morris Trl, LEWES, DE 19958
MLS# DESU2095634Listed by: THE PARKER GROUP - New
 $764,999Active3 beds 3 baths2,678 sq. ft.
$764,999Active3 beds 3 baths2,678 sq. ft.27079 Fieldfare Rd, LEWES, DE 19958
MLS# DESU2097620Listed by: JACK LINGO - REHOBOTH - New
 $299,000Active2.23 Acres
$299,000Active2.23 Acres28 Beto Ln, LEWES, DE 19958
MLS# DESU2097866Listed by: EXP REALTY, LLC - New
 $435,000Active4 beds 2 baths2,460 sq. ft.
$435,000Active4 beds 2 baths2,460 sq. ft.33185 Fairfield Rd, LEWES, DE 19958
MLS# DESU2097832Listed by: CENTURY 21 GOLD KEY-DOVER - New
 $592,990Active3 beds 4 baths2,571 sq. ft.
$592,990Active3 beds 4 baths2,571 sq. ft.34030 Skyflower Loop, LEWES, DE 19958
MLS# DESU2097858Listed by: D.R. HORTON REALTY OF DELAWARE, LLC - New
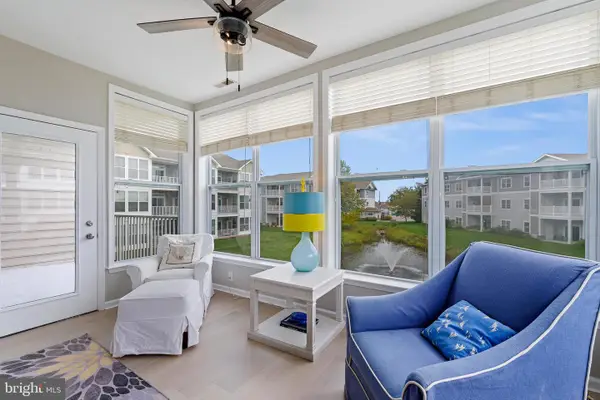 $379,999Active3 beds 2 baths1,420 sq. ft.
$379,999Active3 beds 2 baths1,420 sq. ft.17436 Slipper Shell Way #16, LEWES, DE 19958
MLS# DESU2097818Listed by: NEXTHOME TOMORROW REALTY - Coming Soon
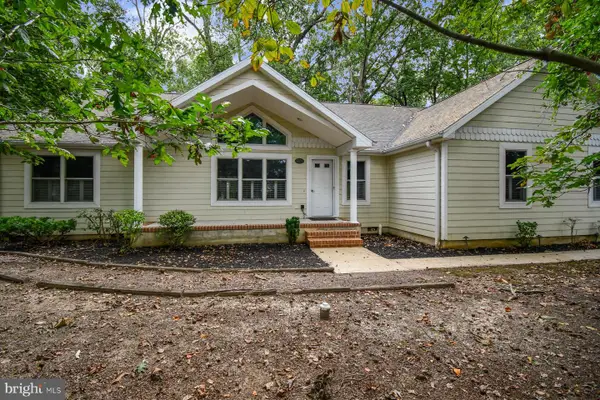 $494,900Coming Soon3 beds 2 baths
$494,900Coming Soon3 beds 2 baths120 Madison Dr, LEWES, DE 19958
MLS# DESU2097838Listed by: ATLANTIC SHORES SOTHEBY'S INTERNATIONAL REALTY - New
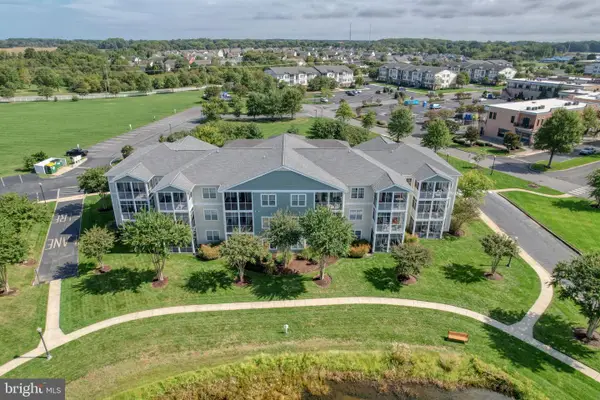 $370,000Active2 beds 2 baths1,144 sq. ft.
$370,000Active2 beds 2 baths1,144 sq. ft.33192 N Village Loop #5103, LEWES, DE 19958
MLS# DESU2097844Listed by: PATTERSON-SCHWARTZ-HOCKESSIN 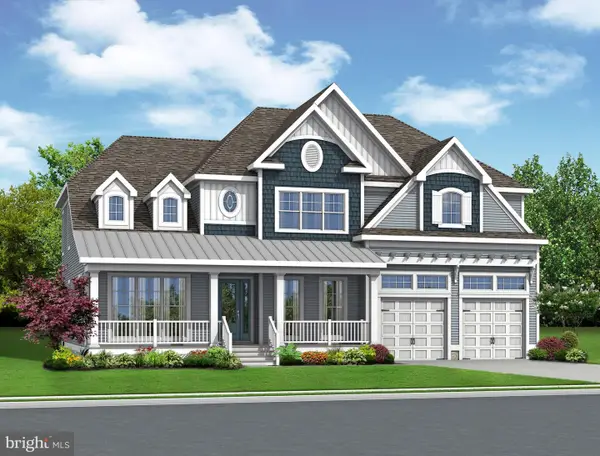 $821,900Pending5 beds 6 baths3,624 sq. ft.
$821,900Pending5 beds 6 baths3,624 sq. ft.21818 Eastbridge Loop, LEWES, DE 19958
MLS# DESU2097792Listed by: JACK LINGO - LEWES
