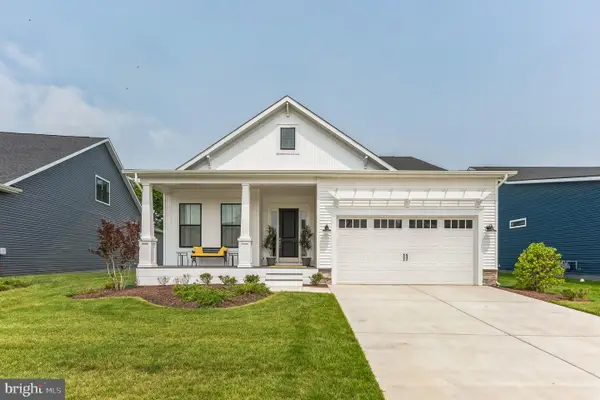32342 Solara Way, Lewes, DE 19958
Local realty services provided by:Better Homes and Gardens Real Estate Murphy & Co.
32342 Solara Way,Lewes, DE 19958
$764,990
- 4 Beds
- 3 Baths
- 2,841 sq. ft.
- Single family
- Active
Listed by: michael kennedy
Office: compass
MLS#:DESU2097000
Source:BRIGHTMLS
Price summary
- Price:$764,990
- Price per sq. ft.:$269.27
- Monthly HOA dues:$150
About this home
Move-in to this beautiful Charleston model today! This is an award winning floorplan built by Foxlane Homes and located in the boutique Suncrest community in Lewes. This 2,841 sq. ft. home offers 4 bedrooms, 3 baths, and a 2-car garage. Interior features include a gourmet kitchen with quartz countertops, double ovens, and designer cabinetry, a two-story great room with coffered ceiling and stone fireplace, and a first-floor guest suite. The main floor owner’s suite boasts a large spa-inspired shower with frameless shower and dual vanities. Enjoy outdoor living on the covered rear porch backing to trees. Full 9 foot unfinished basement provides amazing expansion potential. Suncrest amenities include pickleball, bocce, and a community firepit pavilion, all minutes from downtown Lewes and Rehoboth Beach. Take this beautiful home off the market today!
Contact an agent
Home facts
- Year built:2025
- Listing ID #:DESU2097000
- Added:146 day(s) ago
- Updated:February 11, 2026 at 02:38 PM
Rooms and interior
- Bedrooms:4
- Total bathrooms:3
- Full bathrooms:3
- Living area:2,841 sq. ft.
Heating and cooling
- Cooling:Central A/C, Dehumidifier, Heat Pump(s), Programmable Thermostat
- Heating:Central, Forced Air, Heat Pump(s), Natural Gas
Structure and exterior
- Roof:Architectural Shingle, Metal
- Year built:2025
- Building area:2,841 sq. ft.
- Lot area:0.18 Acres
Utilities
- Water:Public, Tap Fee
- Sewer:Grinder Pump, Public Sewer, Sewer Tap Fee
Finances and disclosures
- Price:$764,990
- Price per sq. ft.:$269.27
- Tax amount:$2,000 (2025)
New listings near 32342 Solara Way
- Coming Soon
 $299,000Coming Soon3 beds 2 baths
$299,000Coming Soon3 beds 2 baths31498 N Conley Cir, LEWES, DE 19958
MLS# DESU2104926Listed by: COMPASS - New
 $754,990Active3 beds 2 baths1,780 sq. ft.
$754,990Active3 beds 2 baths1,780 sq. ft.15502 Solomon Way, LEWES, DE 19958
MLS# DESU2104842Listed by: DELAWARE HOMES INC - Coming SoonOpen Sat, 11am to 1pm
 $999,999Coming Soon3 beds 3 baths
$999,999Coming Soon3 beds 3 baths11078 Marvil Rd, LEWES, DE 19958
MLS# DESU2102890Listed by: BERKSHIRE HATHAWAY HOMESERVICES PENFED REALTY - Open Sat, 11am to 1pmNew
 $749,000Active4 beds 3 baths2,506 sq. ft.
$749,000Active4 beds 3 baths2,506 sq. ft.23370 Horse Island Rd, LEWES, DE 19958
MLS# DESU2104020Listed by: BERKSHIRE HATHAWAY HOMESERVICES PENFED REALTY - New
 $98,000Active2 beds 2 baths
$98,000Active2 beds 2 baths17261 Ridge Line Dr N #18007, LEWES, DE 19958
MLS# DESU2104794Listed by: WEICHERT, REALTORS - BEACH BOUND  $731,900Pending3 beds 4 baths2,528 sq. ft.
$731,900Pending3 beds 4 baths2,528 sq. ft.21728 Eastbridge Loop, LEWES, DE 19958
MLS# DESU2104770Listed by: JACK LINGO - LEWES- Coming Soon
 $1,849,900Coming Soon5 beds 3 baths
$1,849,900Coming Soon5 beds 3 baths16939 Ketch Ct, LEWES, DE 19958
MLS# DESU2101206Listed by: BERKSHIRE HATHAWAY HOMESERVICES PENFED REALTY - New
 $175,000Active3 beds 2 baths1,512 sq. ft.
$175,000Active3 beds 2 baths1,512 sq. ft.23295 Martin Ln #56926, LEWES, DE 19958
MLS# DESU2104134Listed by: THE PARKER GROUP - New
 $160,000Active1 beds 1 baths399 sq. ft.
$160,000Active1 beds 1 baths399 sq. ft.35044 North Drive #b-29, LEWES, DE 19958
MLS# DESU2104710Listed by: INVESTORS REALTY, INC. - New
 $199,500Active2 beds 1 baths400 sq. ft.
$199,500Active2 beds 1 baths400 sq. ft.35091 North Drive #a-43, LEWES, DE 19958
MLS# DESU2104696Listed by: INVESTORS REALTY, INC.

