33442 Buttercup St, Lewes, DE 19958
Local realty services provided by:Better Homes and Gardens Real Estate Cassidon Realty
33442 Buttercup St,Lewes, DE 19958
$132,000
- 3 Beds
- 2 Baths
- 1,344 sq. ft.
- Mobile / Manufactured
- Active
Listed by:erin s. lee
Office:keller williams realty
MLS#:DESU2097468
Source:BRIGHTMLS
Price summary
- Price:$132,000
- Price per sq. ft.:$98.21
About this home
This inviting home sits on a wide lot that feels almost like a private corner, with beautiful side yards stretching on two sides to enjoy. From the street, it immediately catches the eye with crisp vinyl siding, shutters, a high-pitched architectural roof (2021), stone-look skirting with built-in vents, and lush landscaping featuring a shady tree and gorgeous foundation plantings. A sidewalk leads right to the welcoming front porch, complete with composite decking and white vinyl railings, perfect for morning coffee or chatting with neighbors. Step inside and instantly feel at home - move-in ready, beautifully maintained, and charming.
The bright family room addition with vaulted ceilings flows seamlessly into the kitchen and dining area, creating a true open-concept layout accented with warm wood touches and driftwood-toned vinyl plank flooring. The updated kitchen features oak cabinetry with large drawers, a lazy susan, a beadboard backsplash, neutral counters, and a pantry closet for extra storage. A stainless-steel sink with a pull-out gooseneck faucet, recessed lighting, and gas cooking make this kitchen as functional as it is attractive. The spacious living room provides plenty of room for relaxing or entertaining, while the owner’s suite offers a peaceful retreat with two large closets. Its private bathroom includes a step-in shower with frameless glass doors, a quartz-topped vanity with undermount sink, a comfort-height toilet, and linen storage. The second full bath at the opposite end of the home, includes a tub/shower combo, vanity, and mirrored medicine cabinet.
The right-side addition provides extra flexibility, currently used as a bedroom, with a sweet sunroom off the back not only has a patio door to the yard, but a second patio door that opens to a deck — a lovely spot for outdoor dining or lounging. Full-size washer and dryer with overhead cabinetry are conveniently located in the hall, and the property also includes a 12x20 storage shed with a ramp, ideal for a golf cart, garden tools and more. A new portable A/C unit conveys, and the water heater is approximately four years old.
Located in Angola Beach & Estates, the community offers a friendly atmosphere (pet friendly, too!) with resident-organized activities, a clubhouse, marina, 2 swimming pools, 2 playgrounds, basketball and tennis courts. Lot rent includes water, sewer, trash, and recycling. Park application required, with approval based on credit and background checks, as well as verification of income and/or assets. This home blends cottage charm with modern updates and abundant living space, both inside and out, and the sellers are willing to leave most furniture! It's truly a must-see!
Contact an agent
Home facts
- Year built:1982
- Listing ID #:DESU2097468
- Added:4 day(s) ago
- Updated:September 30, 2025 at 11:43 PM
Rooms and interior
- Bedrooms:3
- Total bathrooms:2
- Full bathrooms:2
- Living area:1,344 sq. ft.
Heating and cooling
- Cooling:Ceiling Fan(s), Central A/C
- Heating:Forced Air, Propane - Metered
Structure and exterior
- Roof:Pitched
- Year built:1982
- Building area:1,344 sq. ft.
- Lot area:0.11 Acres
Schools
- High school:CAPE HENLOPEN
- Middle school:BEACON
- Elementary school:LOVE CREEK
Utilities
- Water:Community
- Sewer:Community Septic Tank
Finances and disclosures
- Price:$132,000
- Price per sq. ft.:$98.21
- Tax amount:$171 (2025)
New listings near 33442 Buttercup St
 $69,500Pending3 beds 2 baths
$69,500Pending3 beds 2 baths31691 Beach Plum Ct, LEWES, DE 19958
MLS# DESU2097908Listed by: COMPASS- New
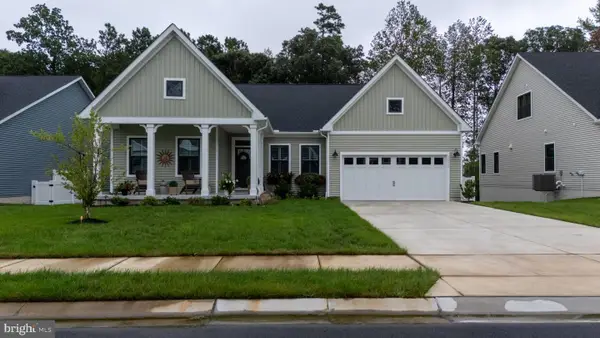 $649,900Active4 beds 3 baths2,227 sq. ft.
$649,900Active4 beds 3 baths2,227 sq. ft.32492 Morris Trl, LEWES, DE 19958
MLS# DESU2095634Listed by: THE PARKER GROUP - New
 $764,999Active3 beds 3 baths2,678 sq. ft.
$764,999Active3 beds 3 baths2,678 sq. ft.27079 Fieldfare Rd, LEWES, DE 19958
MLS# DESU2097620Listed by: JACK LINGO - REHOBOTH - New
 $299,000Active2.23 Acres
$299,000Active2.23 Acres28 Beto Ln, LEWES, DE 19958
MLS# DESU2097866Listed by: EXP REALTY, LLC - New
 $435,000Active4 beds 2 baths2,460 sq. ft.
$435,000Active4 beds 2 baths2,460 sq. ft.33185 Fairfield Rd, LEWES, DE 19958
MLS# DESU2097832Listed by: CENTURY 21 GOLD KEY-DOVER - New
 $592,990Active3 beds 4 baths2,571 sq. ft.
$592,990Active3 beds 4 baths2,571 sq. ft.34030 Skyflower Loop, LEWES, DE 19958
MLS# DESU2097858Listed by: D.R. HORTON REALTY OF DELAWARE, LLC - New
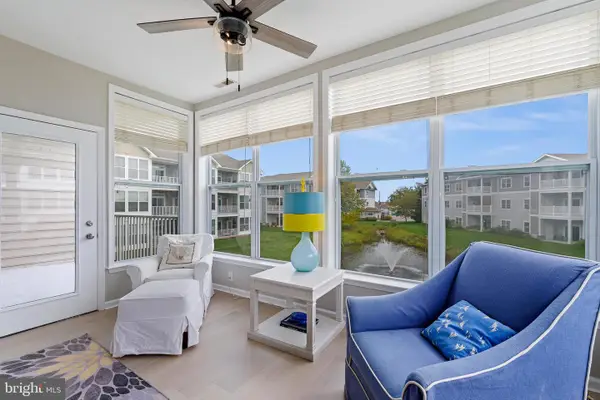 $379,999Active3 beds 2 baths1,420 sq. ft.
$379,999Active3 beds 2 baths1,420 sq. ft.17436 Slipper Shell Way #16, LEWES, DE 19958
MLS# DESU2097818Listed by: NEXTHOME TOMORROW REALTY - Coming Soon
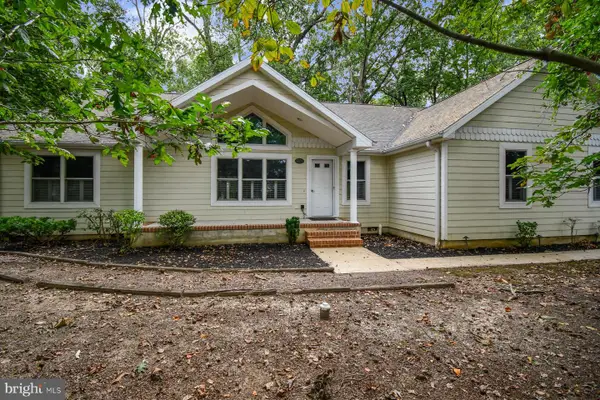 $494,900Coming Soon3 beds 2 baths
$494,900Coming Soon3 beds 2 baths120 Madison Dr, LEWES, DE 19958
MLS# DESU2097838Listed by: ATLANTIC SHORES SOTHEBY'S INTERNATIONAL REALTY - New
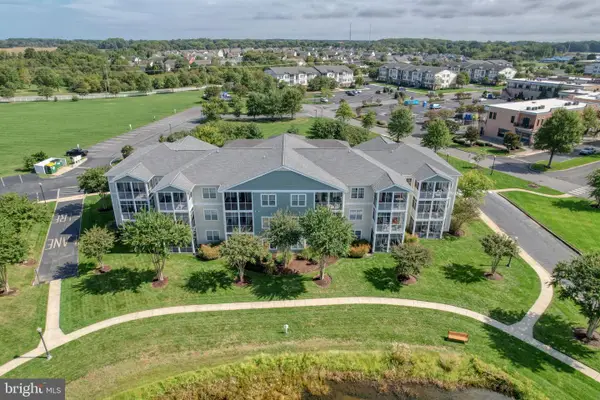 $370,000Active2 beds 2 baths1,144 sq. ft.
$370,000Active2 beds 2 baths1,144 sq. ft.33192 N Village Loop #5103, LEWES, DE 19958
MLS# DESU2097844Listed by: PATTERSON-SCHWARTZ-HOCKESSIN 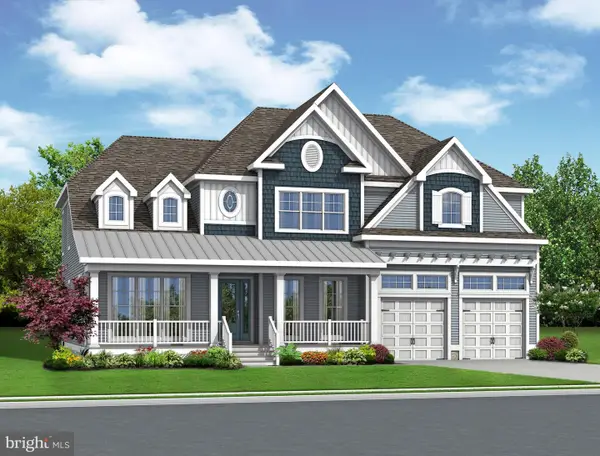 $821,900Pending5 beds 6 baths3,624 sq. ft.
$821,900Pending5 beds 6 baths3,624 sq. ft.21818 Eastbridge Loop, LEWES, DE 19958
MLS# DESU2097792Listed by: JACK LINGO - LEWES
