33568 Westgate Cir #b4, LEWES, DE 19958
Local realty services provided by:Better Homes and Gardens Real Estate Maturo
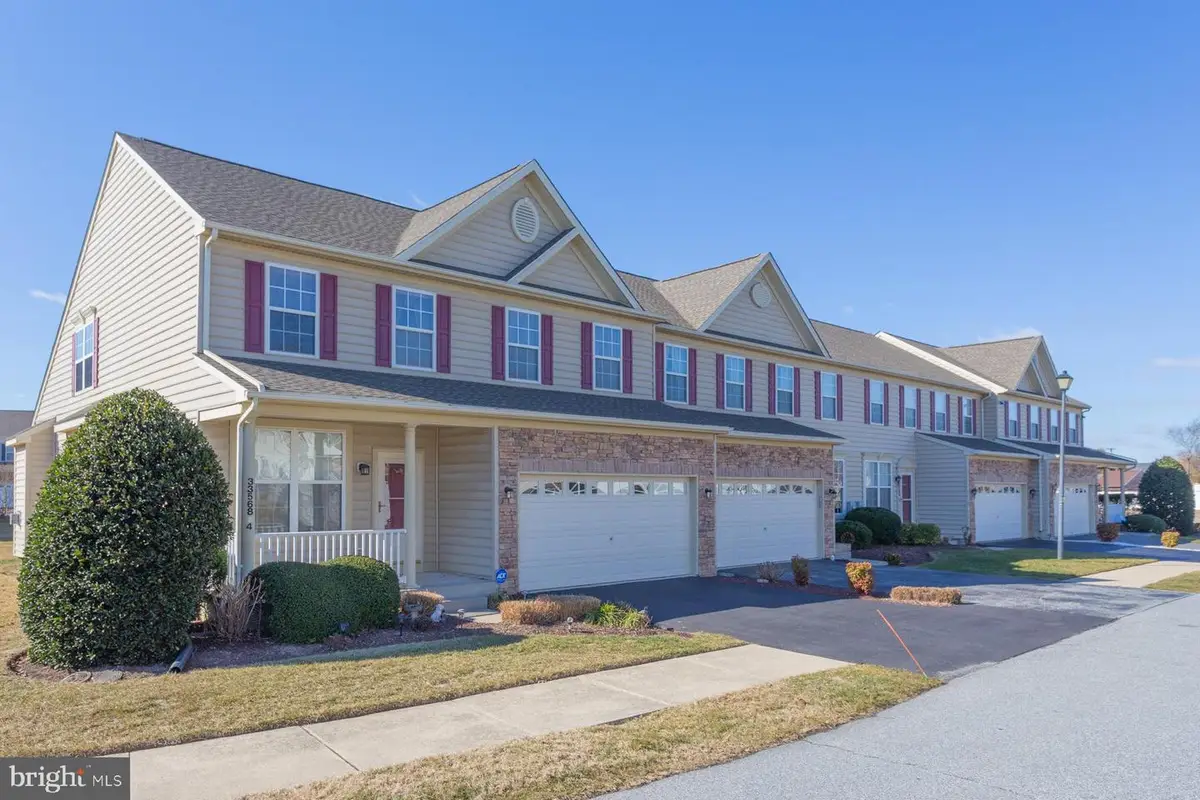
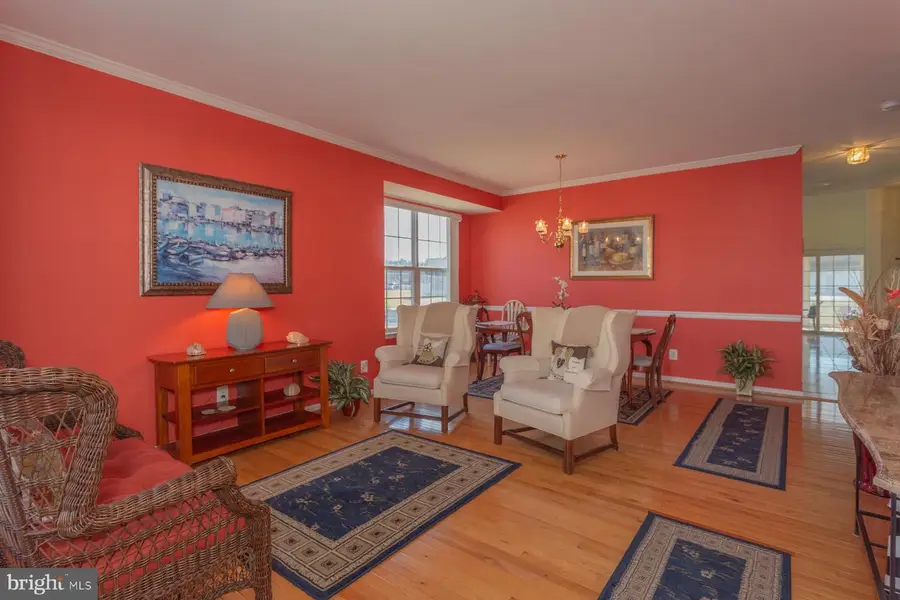
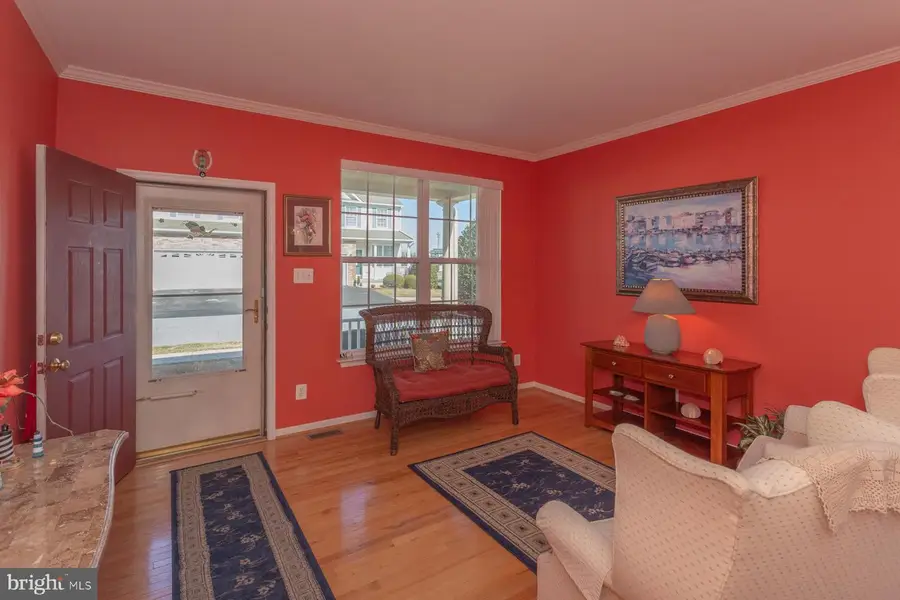
33568 Westgate Cir #b4,LEWES, DE 19958
$475,000
- 3 Beds
- 4 Baths
- 2,884 sq. ft.
- Townhouse
- Pending
Listed by:pat campbell-white
Office:monument sotheby's international realty
MLS#:DESU2078754
Source:BRIGHTMLS
Price summary
- Price:$475,000
- Price per sq. ft.:$164.7
About this home
Like New Condition Gently Used Summer Home with three finished living levels. Vinyl Tech fully enclosed Florida/Sunroom opens up to screen porch that includes an electronic awning for the afternoon sun. This three bedroom, three and one/half bath end unit townhome abuts community open space -- just a short walk to the in-ground community summer pool of Eagle Point. Attached two car garage enters into main living level laundry room. You can definitely achieve Living on Just One level, if you ever need to do so. Combined formal living and dining room gleam with gorgeous wood floors. Kitchen/family room with natural gas fireplace, vaulted ceiling and tile floor make for comfortable living. Primary wood floor bedroom on main level with private bath and more than adequate walk-in closet. Two spacious second level carpeted bedrooms with a 34' loft and bath. And then the real fun begins with inside entry to lower level fully finished tile floor basement with full bath, wet bar, and extra utility room Direct rear yard access/stairs. Three minute drive to the Lewes Park & Ride and you can hit all the outlet shopping of Rehoboth that you want, the Rehoboth Boardwalk or closer yet the delightful streets, restaurants, shoppes and beaches of Lewes, Cape Henlopen State Park or Rehoboth/Dewey Beach. A very easy stroll to Grotto Grand Slam on Coastal Highway or to Tokyo Steakhouse.
Contact an agent
Home facts
- Year built:2003
- Listing Id #:DESU2078754
- Added:178 day(s) ago
- Updated:August 21, 2025 at 07:26 AM
Rooms and interior
- Bedrooms:3
- Total bathrooms:4
- Full bathrooms:3
- Half bathrooms:1
- Living area:2,884 sq. ft.
Heating and cooling
- Cooling:Central A/C
- Heating:Forced Air, Natural Gas
Structure and exterior
- Roof:Architectural Shingle
- Year built:2003
- Building area:2,884 sq. ft.
Schools
- High school:CAPE HENLOPEN
- Middle school:BEACON
- Elementary school:LOVE CREEK
Utilities
- Water:Public
- Sewer:Public Sewer
Finances and disclosures
- Price:$475,000
- Price per sq. ft.:$164.7
- Tax amount:$1,439 (2024)
New listings near 33568 Westgate Cir #b4
- Coming SoonOpen Sat, 10am to 12pm
 $535,000Coming Soon3 beds 3 baths
$535,000Coming Soon3 beds 3 baths18794 Bethpage Dr #24a, LEWES, DE 19958
MLS# DESU2092854Listed by: KELLER WILLIAMS REALTY - Coming Soon
 $799,900Coming Soon4 beds 3 baths
$799,900Coming Soon4 beds 3 baths21525 Waterview Dr, LEWES, DE 19958
MLS# DESU2093244Listed by: IRON VALLEY REAL ESTATE AT THE BEACH - New
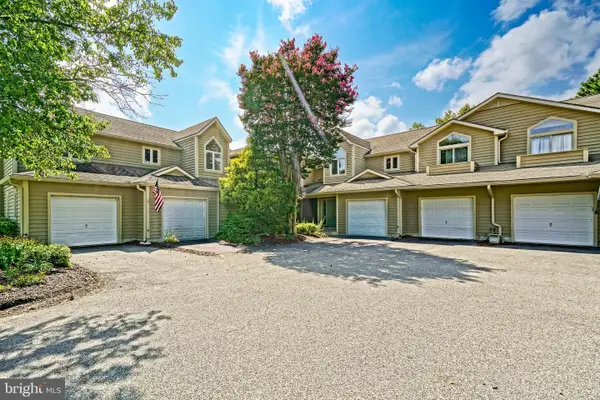 $359,900Active2 beds 2 baths1,426 sq. ft.
$359,900Active2 beds 2 baths1,426 sq. ft.18506 Belle Grove Rd #3, LEWES, DE 19958
MLS# DESU2092612Listed by: BERKSHIRE HATHAWAY HOMESERVICES PENFED REALTY - Coming Soon
 $110,000Coming Soon3 beds 2 baths
$110,000Coming Soon3 beds 2 baths31623 Holly Court, LEWES, DE 19958
MLS# DESU2093014Listed by: KELLER WILLIAMS REALTY 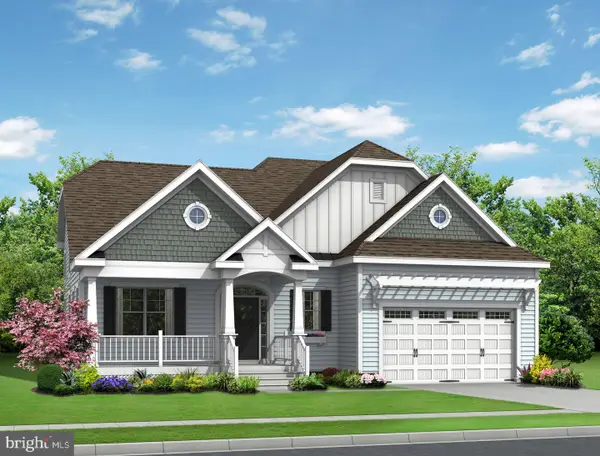 $721,900Pending3 beds 3 baths2,566 sq. ft.
$721,900Pending3 beds 3 baths2,566 sq. ft.21727 Eastbridge Loop, LEWES, DE 19958
MLS# DESU2093202Listed by: JACK LINGO - LEWES- New
 $899,999Active4 beds 4 baths3,159 sq. ft.
$899,999Active4 beds 4 baths3,159 sq. ft.31460 Point Dr, LEWES, DE 19958
MLS# DESU2093172Listed by: CONTINENTAL REAL ESTATE GROUP - Coming Soon
 $2,950,000Coming Soon7 beds 8 baths
$2,950,000Coming Soon7 beds 8 baths16516 New Rd, LEWES, DE 19958
MLS# DESU2091016Listed by: BERKSHIRE HATHAWAY HOMESERVICES PENFED REALTY - Coming Soon
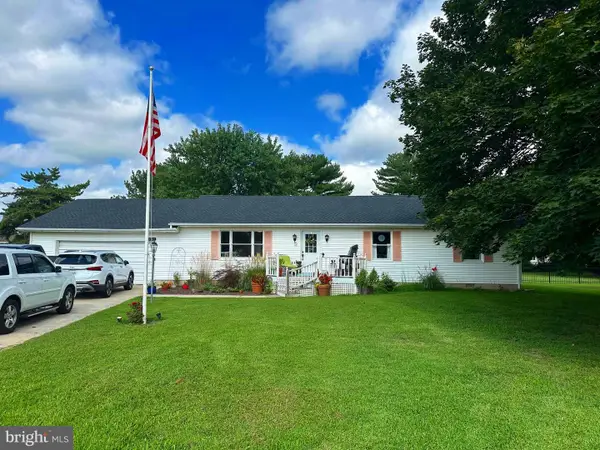 $515,000Coming Soon3 beds 2 baths
$515,000Coming Soon3 beds 2 baths31309 Coventry Dr, LEWES, DE 19958
MLS# DESU2093052Listed by: BERKSHIRE HATHAWAY HOMESERVICES HOMESALE REALTY - Open Sat, 11am to 1pmNew
 $1,089,900Active4 beds 4 baths3,602 sq. ft.
$1,089,900Active4 beds 4 baths3,602 sq. ft.22144 Welches Way, LEWES, DE 19958
MLS# DESU2093054Listed by: COMPASS - Coming Soon
 $739,900Coming Soon4 beds 3 baths
$739,900Coming Soon4 beds 3 baths26086 Kielbasa Ct, LEWES, DE 19958
MLS# DESU2093068Listed by: IRON VALLEY REAL ESTATE AT THE BEACH

