Local realty services provided by:Better Homes and Gardens Real Estate Cassidon Realty
34363 Summerlyn Dr #217,Lewes, DE 19958
$325,000
- 3 Beds
- 2 Baths
- 1,560 sq. ft.
- Condominium
- Active
Listed by: shirley e. kalvinsky, tiffini anderson
Office: jack lingo - rehoboth
MLS#:DESU2078824
Source:BRIGHTMLS
Price summary
- Price:$325,000
- Price per sq. ft.:$208.33
About this home
Welcome to your dream condo over looking the pond and stunning sunset views! This inviting 3 BD, 2 bath residence, located on the third (top) floor with elevator access, is the perfect blend of comfort and style. Located in a sought-after neighborhood, it offers a generous living space designed to cater to your every need. It has never been rented, and has been lovingly maintained by the current owners who use it as their beach retreat. As you step inside, you're greeted by a spacious open floor plan, adorned with modern finishes and abundant natural light. The cozy fireplace serves as the heart of the living room, creating a warm and inviting atmosphere for family gatherings or quiet evenings. The kitchen is a chef's delight, featuring sleek countertops, white appliances, wine rack, tile floor and ample storage. Whether you're preparing a quick breakfast or a festive dinner, this kitchen is equipped to handle it all. The master suite is a true retreat, complete with an en-suite bathroom boasting a spacious double sink vanity and tub/shower. Two additional bedrooms provide versatile space for family, guests, or a home office, and share a well-appointed second bathroom. Step onto your private tiled Florida room and enjoy the serene views, perfect for morning coffee or evening relaxation. Adjoining balcony is perfect for enjoying cool breezes, sunsets, and morning vistas. With convenient access to amenities, outlet shopping, dining, and entertainment, this condo offers the best of urban living. Just minutes away from Lewes Beach, or take a quick ride into Rehoboth Beach and enjoy the Boardwalk, an ice cream cone, and boutique shopping.
Make this condo your new home and experience a lifestyle of comfort and sophistication. Don't wait, this one won't last long! Call today!
Contact an agent
Home facts
- Year built:2003
- Listing ID #:DESU2078824
- Added:352 day(s) ago
- Updated:January 30, 2026 at 02:39 PM
Rooms and interior
- Bedrooms:3
- Total bathrooms:2
- Full bathrooms:2
- Living area:1,560 sq. ft.
Heating and cooling
- Cooling:Central A/C
- Heating:Electric, Forced Air, Heat Pump(s)
Structure and exterior
- Roof:Architectural Shingle
- Year built:2003
- Building area:1,560 sq. ft.
Schools
- High school:CAPE HENLOPEN
Utilities
- Water:Public
- Sewer:Public Sewer
Finances and disclosures
- Price:$325,000
- Price per sq. ft.:$208.33
- Tax amount:$615 (2025)
New listings near 34363 Summerlyn Dr #217
- Open Sat, 10am to 12pmNew
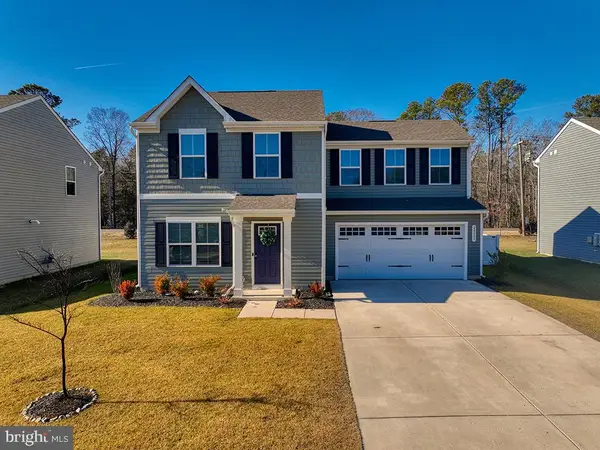 $429,900Active3 beds 3 baths1,440 sq. ft.
$429,900Active3 beds 3 baths1,440 sq. ft.28031 Starfish Ct, LEWES, DE 19958
MLS# DESU2103920Listed by: MONUMENT SOTHEBY'S INTERNATIONAL REALTY - New
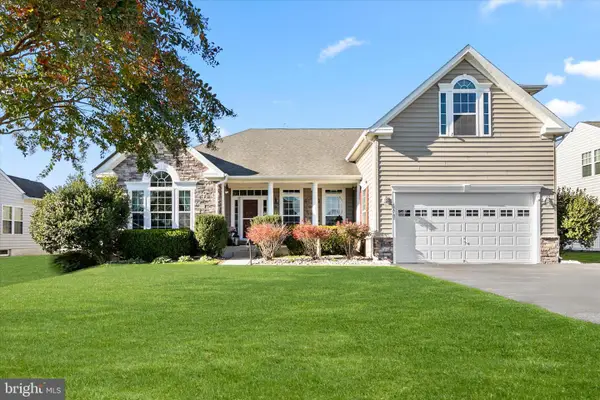 $639,000Active5 beds 5 baths4,937 sq. ft.
$639,000Active5 beds 5 baths4,937 sq. ft.17747 Whaling Ct, LEWES, DE 19958
MLS# DESU2103694Listed by: NORTHROP REALTY - Coming Soon
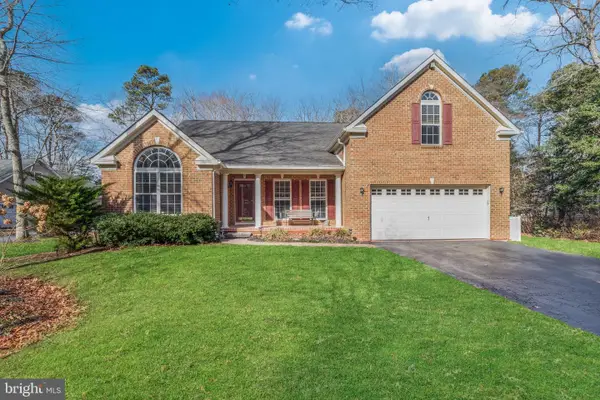 $559,000Coming Soon3 beds 2 baths
$559,000Coming Soon3 beds 2 baths47 Aintree Dr, LEWES, DE 19958
MLS# DESU2104000Listed by: RE/MAX TOWN CENTER - Open Fri, 10am to 5pmNew
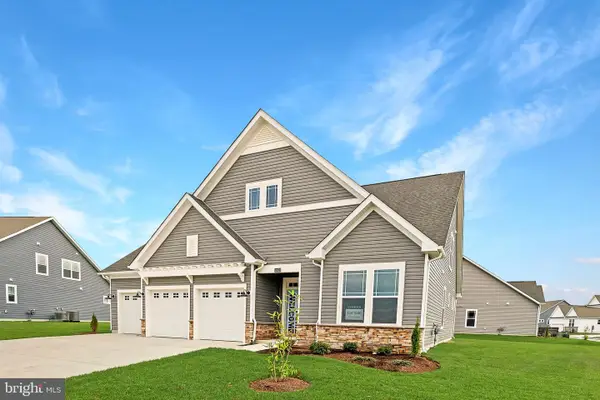 $572,890Active3 beds 3 baths1,933 sq. ft.
$572,890Active3 beds 3 baths1,933 sq. ft.24379 Long Pond Dr, LEWES, DE 19958
MLS# DESU2104076Listed by: ATLANTIC FIVE REALTY - New
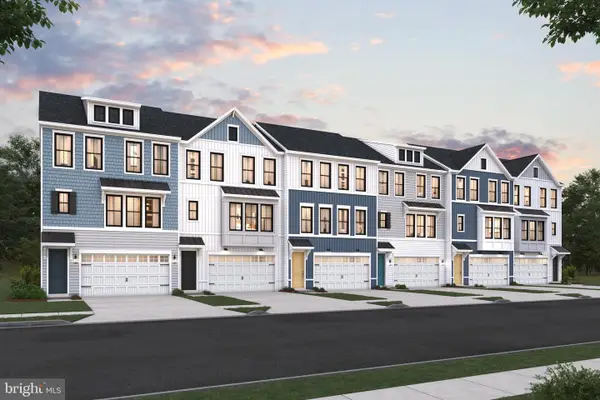 $774,990Active4 beds 4 baths2,969 sq. ft.
$774,990Active4 beds 4 baths2,969 sq. ft.22376 Langford Ln, LEWES, DE 19958
MLS# DESU2104050Listed by: DELAWARE HOMES INC - New
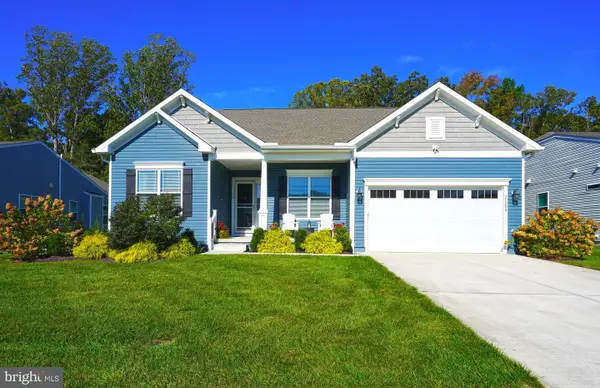 $749,900Active4 beds 4 baths3,088 sq. ft.
$749,900Active4 beds 4 baths3,088 sq. ft.21204 Dauphine St, LEWES, DE 19958
MLS# DESU2103014Listed by: BERKSHIRE HATHAWAY HOMESERVICES PENFED REALTY - New
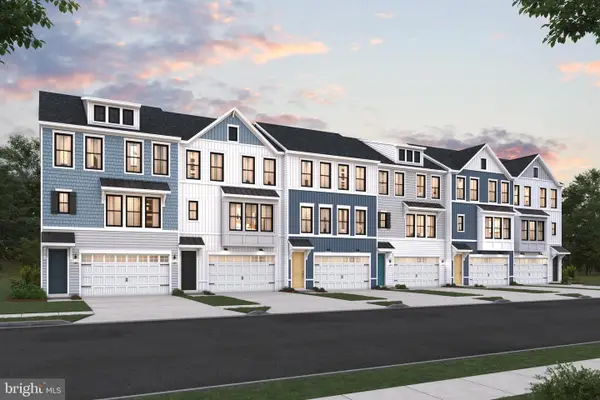 $769,990Active4 beds 4 baths2,856 sq. ft.
$769,990Active4 beds 4 baths2,856 sq. ft.22368 Langford Ln, LEWES, DE 19958
MLS# DESU2103954Listed by: DELAWARE HOMES INC - New
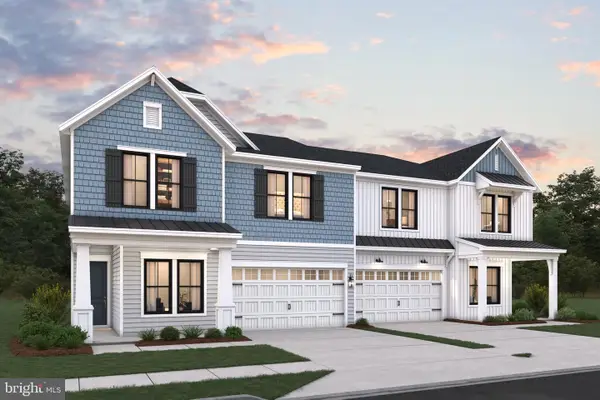 $869,990Active5 beds 4 baths3,186 sq. ft.
$869,990Active5 beds 4 baths3,186 sq. ft.11954 Cygnet St, LEWES, DE 19958
MLS# DESU2103956Listed by: DELAWARE HOMES INC - New
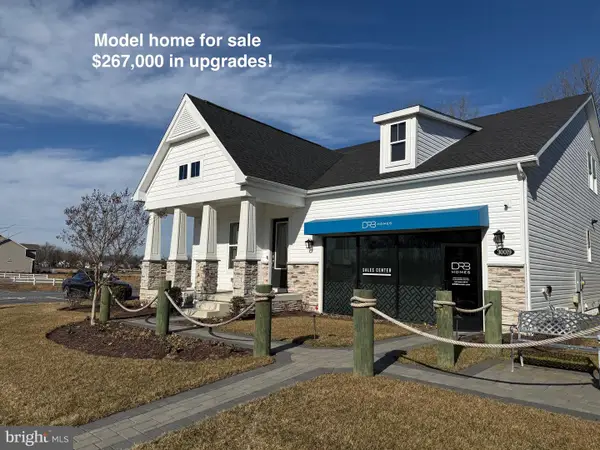 $719,990Active3 beds 3 baths2,699 sq. ft.
$719,990Active3 beds 3 baths2,699 sq. ft.30019 Chase Oaks Dr, LEWES, DE 19958
MLS# DESU2103892Listed by: COMPASS - New
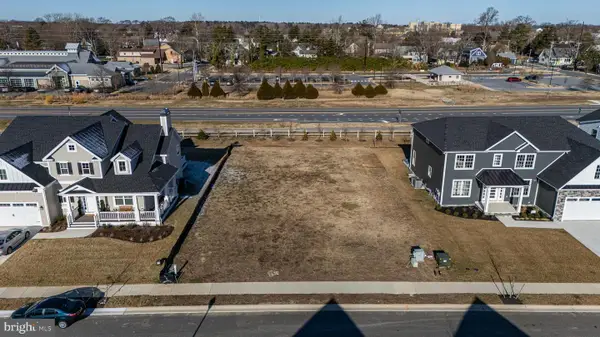 $650,000Active35.94 Acres
$650,000Active35.94 Acres77 Filly Ln, LEWES, DE 19958
MLS# DESU2103336Listed by: CENTURY 21 GOLD KEY REALTY

