34743 Maritime Way, Lewes, DE 19958
Local realty services provided by:Better Homes and Gardens Real Estate Valley Partners
Listed by: julie gritton, leslie ann donaldson
Office: coldwell banker premier - lewes
MLS#:DESU2098872
Source:BRIGHTMLS
Price summary
- Price:$539,900
- Price per sq. ft.:$254.07
- Monthly HOA dues:$241
About this home
East of Rt 1 – Charming Carriage House in the highly sought-after 55+ Bay Crossing community!
This meticulously maintained town home is just minutes from downtown Lewes, the famous Rehoboth Boardwalk, Cape Henlopen State Park, dining, and shopping, yet offers a private coastal retreat. Bay Crossing provides tree-lined streets, expansive green spaces, a clubhouse, fitness center, pool, tennis courts, and abundant social activities. Lawn care is provided by the community too, making every day seem like a vacation. With over $60,000 in updates, this home is truly move-in ready. The spacious first floor features gleaming hardwood floors, a dedicated dining area (or office), and flows seamlessly into the Great Room with vaulted ceilings and large windows overlooking the 8th Hole fairway green. A new gas fireplace and UV-protected windows enhance this cozy heart of the home. The 3-Season Room with new vinyl windows brings the outdoors inside, while the paver patio provides the perfect setting to enjoy coastal breezes. The kitchen boasts GE Cafe stainless steel appliances, ample storage, and generous prep space. The primary bedroom offers a tray ceiling, ceiling fan, and floor-to-ceiling windows. The en-suite bath's remodeled shower creates a spa experience. First-floor updates also include a powder room with a new vanity, light fixture and mirror; laundry room with custom Asko washer and dryer (counter height) and storage cabinets; and new wool carpet on the stairs. Upstairs, one will discover two generously sized guest bedrooms, a large hall bathroom, and a unique "artist’s" loft (140 sq ft)—perfect for exploring creativity. An additional bonus storage room (185 sq ft) off the hall bath adds versatility. Mechanical updates include a new roof (2021), tankless Rinnai hot water heater, a Trane hybrid heat pump, and a Ring doorbell. Additional features include a two-car garage with shelving and a custom workbench. This home combines comfort, style, and distinctive charm in a truly maintenance-free setting - welcome to your Bay Crossing home!
Contact an agent
Home facts
- Year built:2006
- Listing ID #:DESU2098872
- Added:71 day(s) ago
- Updated:December 31, 2025 at 02:48 PM
Rooms and interior
- Bedrooms:3
- Total bathrooms:3
- Full bathrooms:2
- Half bathrooms:1
- Living area:2,125 sq. ft.
Heating and cooling
- Cooling:Central A/C
- Heating:Electric, Heat Pump - Gas BackUp, Natural Gas
Structure and exterior
- Roof:Architectural Shingle
- Year built:2006
- Building area:2,125 sq. ft.
- Lot area:973 Acres
Utilities
- Water:Public
- Sewer:Public Sewer
Finances and disclosures
- Price:$539,900
- Price per sq. ft.:$254.07
- Tax amount:$598 (2025)
New listings near 34743 Maritime Way
- New
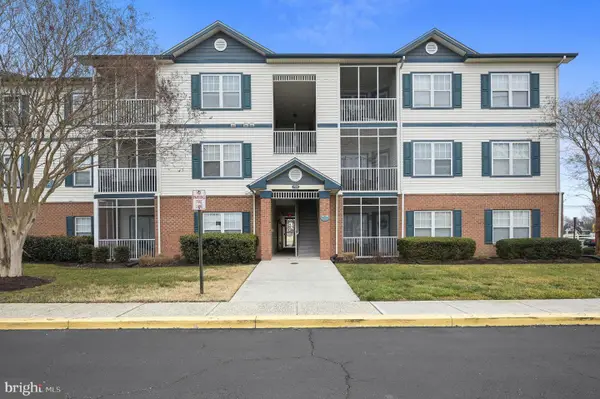 $335,000Active2 beds 2 baths1,052 sq. ft.
$335,000Active2 beds 2 baths1,052 sq. ft.17063 S Brandt St #4306, LEWES, DE 19958
MLS# DESU2102328Listed by: MYERS REALTY - Open Sat, 2 to 4pmNew
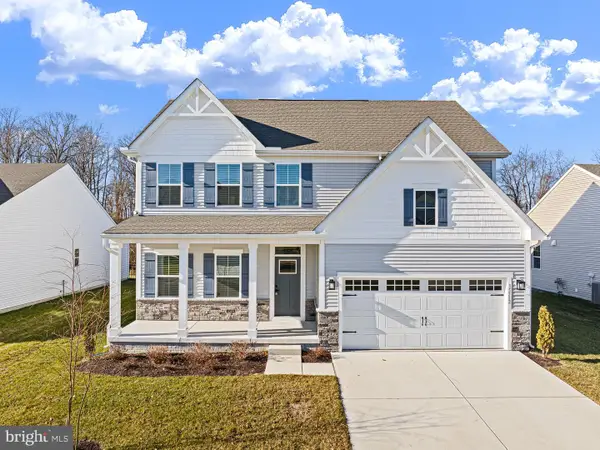 $565,000Active3 beds 4 baths3,861 sq. ft.
$565,000Active3 beds 4 baths3,861 sq. ft.35512 Bailer Dr, LEWES, DE 19958
MLS# DESU2102310Listed by: REAL BROKER, LLC - New
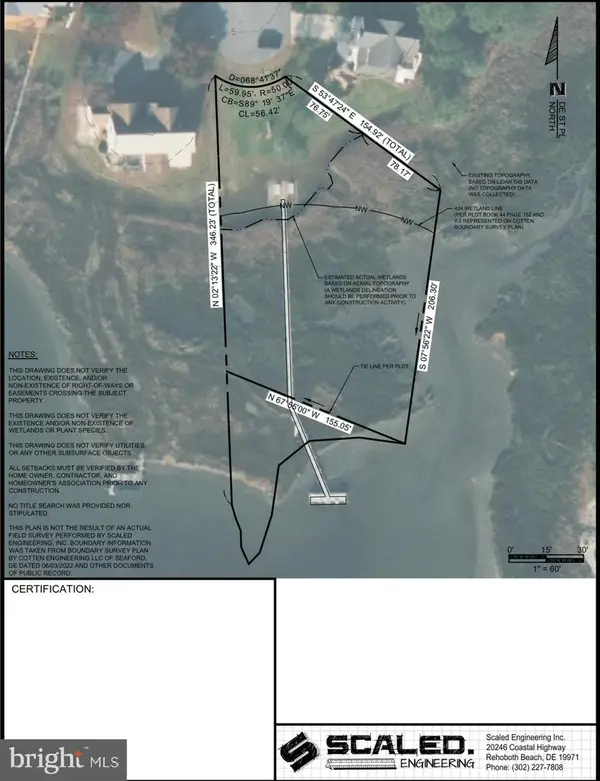 $620,000Active1.05 Acres
$620,000Active1.05 AcresLot 14 Brant Cir, LEWES, DE 19958
MLS# DESU2102314Listed by: REHOBOTH BAY REALTY, CO. - New
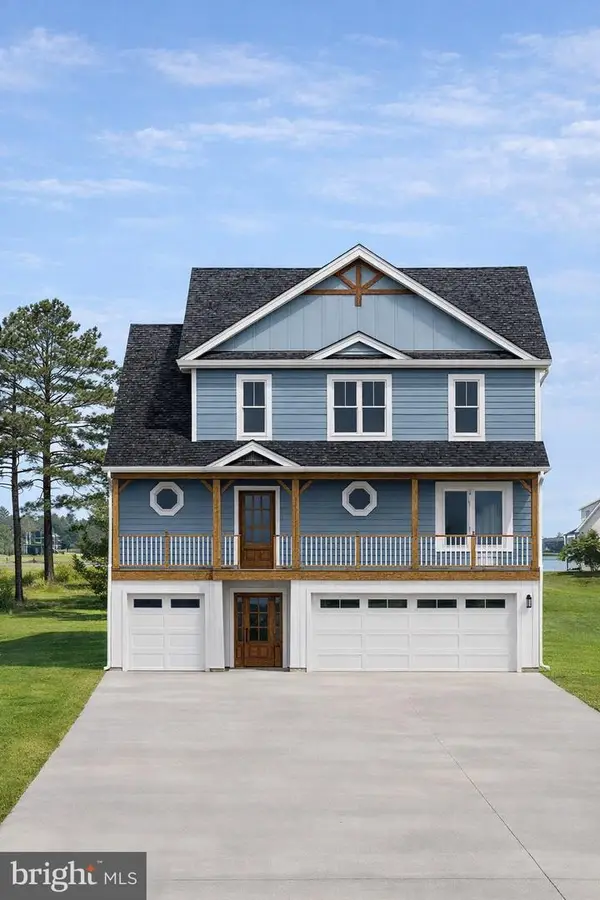 $1,490,000Active3 beds 5 baths3,460 sq. ft.
$1,490,000Active3 beds 5 baths3,460 sq. ft.Lot 14 Brant Cir, LEWES, DE 19958
MLS# DESU2102316Listed by: REHOBOTH BAY REALTY, CO. - Coming Soon
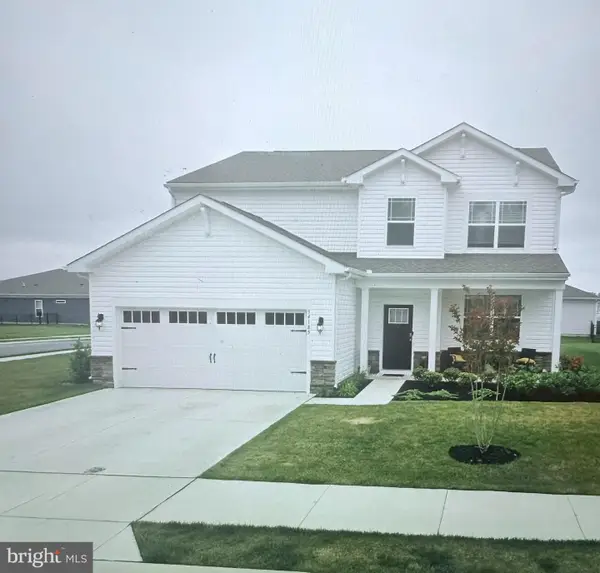 $615,000Coming Soon5 beds 4 baths
$615,000Coming Soon5 beds 4 baths34185 Skyflower Loop, LEWES, DE 19958
MLS# DESU2102282Listed by: NORTHROP REALTY - New
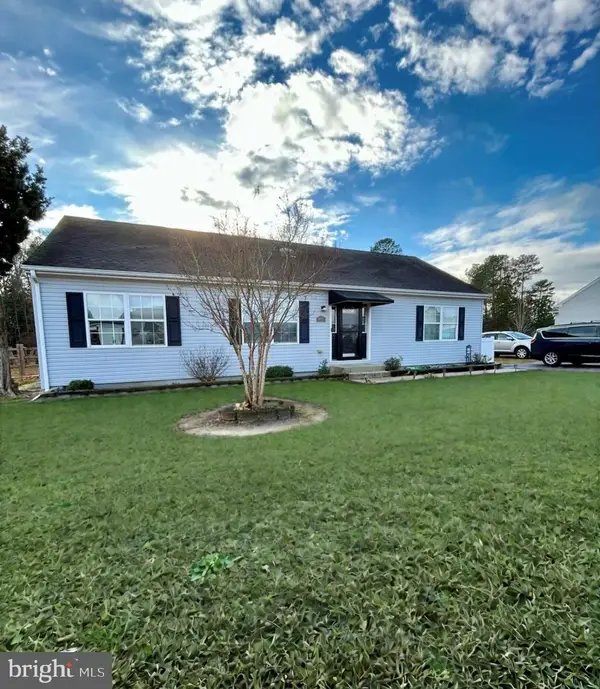 $393,500Active3 beds 2 baths1,456 sq. ft.
$393,500Active3 beds 2 baths1,456 sq. ft.30124 Regatta Bay Blvd, LEWES, DE 19958
MLS# DESU2102286Listed by: R&R COMMERICAL REALTY - New
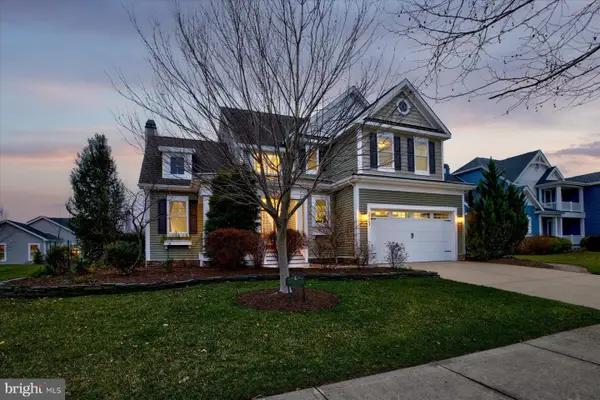 $1,095,000Active4 beds 4 baths4,721 sq. ft.
$1,095,000Active4 beds 4 baths4,721 sq. ft.38263 Comegys Ct, LEWES, DE 19958
MLS# DESU2102110Listed by: COMPASS - New
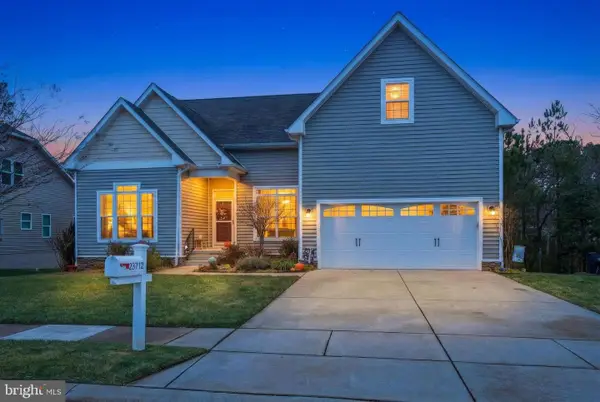 $630,000Active3 beds 3 baths2,632 sq. ft.
$630,000Active3 beds 3 baths2,632 sq. ft.23712 Herring Reach Ct, LEWES, DE 19958
MLS# DESU2102100Listed by: IRON VALLEY REAL ESTATE AT THE BEACH - New
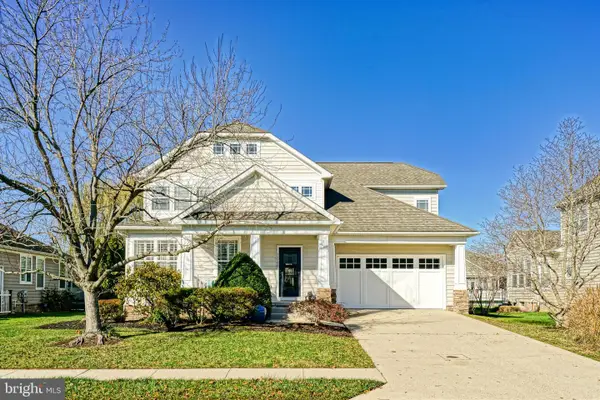 $769,900Active5 beds 4 baths3,549 sq. ft.
$769,900Active5 beds 4 baths3,549 sq. ft.33150 W Dorchester St, LEWES, DE 19958
MLS# DESU2101194Listed by: BERKSHIRE HATHAWAY HOMESERVICES PENFED REALTY - Coming Soon
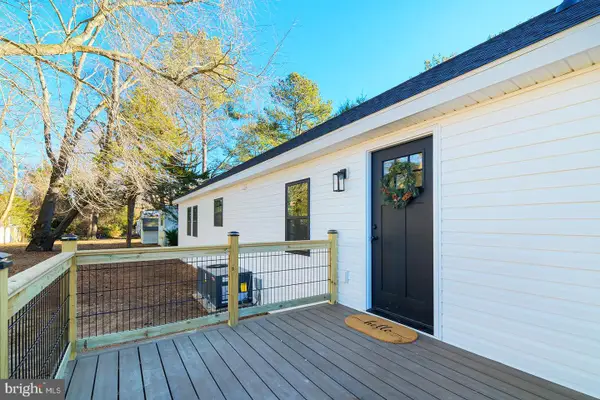 $129,900Coming Soon2 beds 2 baths
$129,900Coming Soon2 beds 2 baths34017 Pinewood Rd, LEWES, DE 19958
MLS# DESU2101974Listed by: COMPASS
