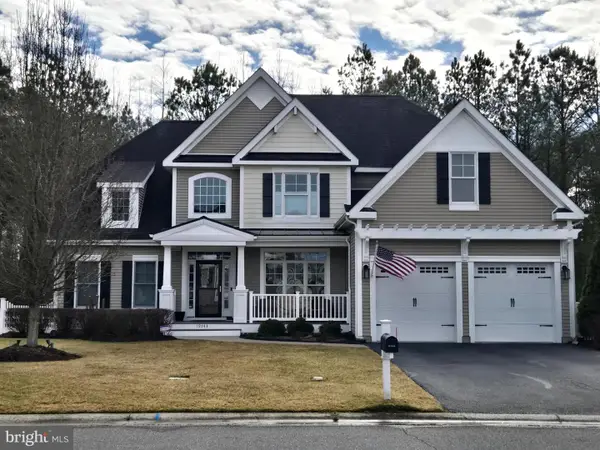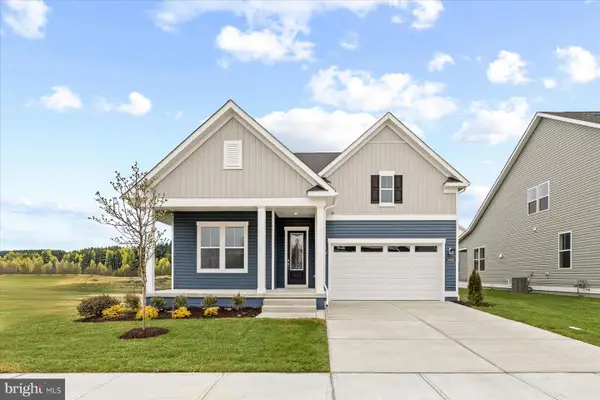35 Filly Ln, Lewes, DE 19958
Local realty services provided by:Better Homes and Gardens Real Estate Cassidon Realty
35 Filly Ln,Lewes, DE 19958
$1,875,000
- 5 Beds
- 5 Baths
- 4,207 sq. ft.
- Single family
- Active
Upcoming open houses
- Sat, Feb 2812:00 pm - 02:00 pm
Listed by: georgiana penny
Office: cape realty
MLS#:DESU2098532
Source:BRIGHTMLS
Price summary
- Price:$1,875,000
- Price per sq. ft.:$445.69
- Monthly HOA dues:$250
About this home
Brand new luxury home in downtown Lewes! Built by award-winning local builder, Capstone Homes, this brand new, custom Hannah home on lot 14 in Olde Town at Lewes is the first of it's kind, and ready for YOU! The Hannah is Capstone's modernized farmhouse floorplan and boasts an elegant two-story great room, first floor primary suite, office space, and a spacious kitchen layout conveniently located off the oversized mudroom. Capstone has designed this particular Hannah to feature all premium options possible, beginning with the upstairs, which has been expanded to include 4 bedrooms (one with an ensuite bathroom), plus additional storage. Not to mention the 900+ sq feet of finished rec room and full bathroom in the basement. Capstone Homes goes a step above the competition by offering standard what some call upgrades. The additional features in this Hannah go above and beyond, starting with a Chef's Kitchen with WOLF Sub-Zero appliances, cast iron farmhouse sink, 600 series Waypoint cabinetry to the ceiling, with a Quartz countertop and custom hood vent. The luxurious primary suite features a luxury bathroom with a tiled roman shower with mud pan and seat with a frameless glass shower door, plus sliding handheld showerhead and plenty of natural light. All bathrooms feature top-of-the-line tile, Moen Align plumbing fixtures, and Quartz vanity tops. To top it all off, the cosmetic details are second to none with wainscoting, custom lighting, a two-way fire place, custom trim - the list goes on. Whether it's on the screened porch or beautiful flagstone patio with gas grill hook-up, there are numerous ways to entertain in this luxurious home. Additionally, with over 1,100 sq ft of storage space, there truly is a place for everyone and everything. This is just the beginning - call for a full list of features that this home has. Olde Town at Lewes offers in-town living with just a short bike ride to shops and restaurants and minutes from Cape Henlopen State Park and Lewes Beach! This home will be ready in November, just in time to enjoy the holiday season in your new custom home. Founded in 2006, this family-owned and operated local builder is committed to building quality homes throughout Sussex County.
Capstone will pay half of the transfer tax when using their preferred lender - that's a huge savings! Call today to request a full list of Capstone’s standard features, upgrades and floor plan, or visit Karalyn at the Hannah model at Milton Crossing to learn more.
Contact an agent
Home facts
- Year built:2025
- Listing ID #:DESU2098532
- Added:139 day(s) ago
- Updated:February 25, 2026 at 02:44 PM
Rooms and interior
- Bedrooms:5
- Total bathrooms:5
- Full bathrooms:4
- Half bathrooms:1
- Flooring:Ceramic Tile, Laminate Plank, Partially Carpeted
- Dining Description:Combination Kitchen/Dining, Dining Room
- Bathrooms Description:Bathroom 1, Bathroom 2, Half Bath, Primary Bath(s), Primary Bathroom
- Kitchen Description:Breakfast Area, Built-In Microwave, Carpet, Combination Kitchen/Living, Cooktop, Dishwasher, Disposal, Energy Efficient Appliances, Exhaust Fan, Kitchen - Eat-In, Kitchen - Gourmet, Kitchen - Island, Oven - Wall, Oven/Range - Gas, Pantry, Range Hood, Recessed Lighting, Refrigerator, Stainless Steel Appliances, Upgraded Countertops, Water Heater - Tankless
- Bedroom Description:Carpet, Entry Level Bedroom, Primary Bedroom, Walk In Closet(s)
- Basement:Yes
- Basement Description:Full, Poured Concrete
- Living area:4,207 sq. ft.
Heating and cooling
- Cooling:Central A/C, Heat Pump(s)
- Heating:Central, Electric, Heat Pump(s)
Structure and exterior
- Roof:Architectural Shingle
- Year built:2025
- Building area:4,207 sq. ft.
- Lot area:0.24 Acres
- Lot Features:Cleared, Front Yard, Landscaping
- Architectural Style:Coastal
- Construction Materials:Block, Blown-In Insulation, Concrete, HardiPlank Type, Spray Foam Insulation, Stick Built, Tile
- Exterior Features:Extensive Hardscape, Exterior Lighting, Gutter System, Porch(es), Underground Lawn Sprinkler
- Foundation Description:Concrete Perimeter
- Levels:2 Stories
Schools
- High school:CAPE HENLOPEN
- Middle school:FREDERICK D. THOMAS
- Elementary school:LEWES
Utilities
- Water:Public
- Sewer:Public Sewer
Finances and disclosures
- Price:$1,875,000
- Price per sq. ft.:$445.69
Features and amenities
- Laundry features:Hookup, Washer/Dryer Hookups Only
- Amenities:200+ Amp Service, Cable TV, Carbon Monoxide Detector(s), Carpet, Natural Gas Available, Recessed Lighting, Smoke Detector, Sprinkler System, Transom Windows
New listings near 35 Filly Ln
- New
 $650,000Active5 beds 4 baths4,199 sq. ft.
$650,000Active5 beds 4 baths4,199 sq. ft.16283 Corkscrew Ct #229, LEWES, DE 19958
MLS# DESU2105358Listed by: LONG & FOSTER REAL ESTATE, INC. - New
 $849,900Active3 beds 3 baths1,949 sq. ft.
$849,900Active3 beds 3 baths1,949 sq. ft.12096 Collins Rd, LEWES, DE 19958
MLS# DESU2103820Listed by: BERKSHIRE HATHAWAY HOMESERVICES PENFED REALTY - Coming Soon
 $352,900Coming Soon2 beds 2 baths
$352,900Coming Soon2 beds 2 baths34704 Villa Cir #1203, LEWES, DE 19958
MLS# DESU2105876Listed by: RE/MAX EAGLE REALTY - Coming Soon
 $675,000Coming Soon3 beds 2 baths
$675,000Coming Soon3 beds 2 baths21153 Conti St, LEWES, DE 19958
MLS# DESU2105858Listed by: JACK LINGO - LEWES - Coming Soon
 $780,000Coming Soon5 beds 3 baths
$780,000Coming Soon5 beds 3 baths19743 Bernard Dr, LEWES, DE 19958
MLS# DESU2105718Listed by: MONUMENT SOTHEBY'S INTERNATIONAL REALTY - Open Sat, 10am to 4pmNew
 $874,990Active5 beds 4 baths3,186 sq. ft.
$874,990Active5 beds 4 baths3,186 sq. ft.11956 Cygnet St, LEWES, DE 19958
MLS# DESU2105754Listed by: DELAWARE HOMES INC  $960,000Pending4 beds 4 baths2,500 sq. ft.
$960,000Pending4 beds 4 baths2,500 sq. ft.16763 Kalmar St, LEWES, DE 19958
MLS# DESU2105732Listed by: LONG & FOSTER REAL ESTATE, INC.- Coming Soon
 $527,000Coming Soon2 beds 3 baths
$527,000Coming Soon2 beds 3 baths34807 Capstan Ln, LEWES, DE 19958
MLS# DESU2105460Listed by: COMPASS - New
 $579,990Active3 beds 2 baths1,783 sq. ft.
$579,990Active3 beds 2 baths1,783 sq. ft.30106 Chase Oaks Dr, LEWES, DE 19958
MLS# DESU2105620Listed by: DRB GROUP REALTY, LLC - New
 $1,200,000Active3 beds 3 baths1,812 sq. ft.
$1,200,000Active3 beds 3 baths1,812 sq. ft.210 E Market St, LEWES, DE 19958
MLS# DESU2102558Listed by: BERKSHIRE HATHAWAY HOMESERVICES PENFED REALTY

