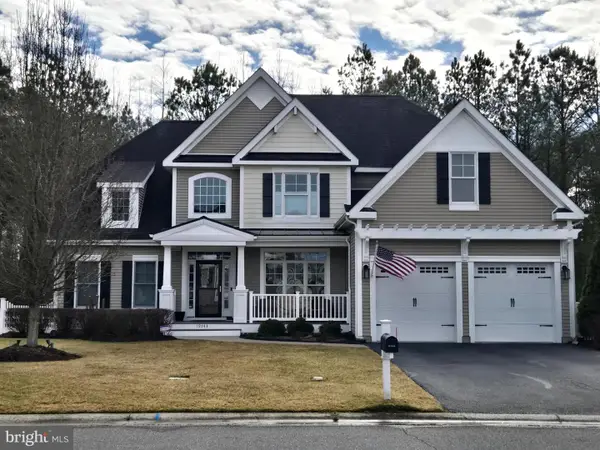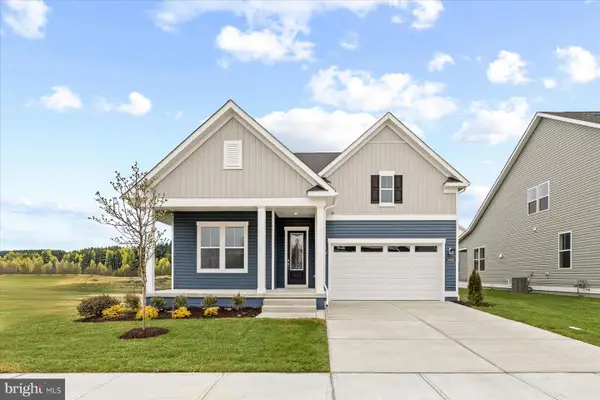35728 Black Marlin Dr, Lewes, DE 19958
Local realty services provided by:Better Homes and Gardens Real Estate Valley Partners
Listed by: audrey ellen wagamon
Office: first class properties
MLS#:DESU2087706
Source:BRIGHTMLS
Price summary
- Price:$1,245,000
- Price per sq. ft.:$207.5
- Monthly HOA dues:$108.33
About this home
5300 total square feet of luxurious living with a strategic Lewes location. Enjoy life in Wolfe Pointe with just a 1.8 mile journey to Lewes, Beach, 1.4 miles to popular 2nd Street fine dining and boutique shopping, a half a mile to access the 20 mile bike path between Lewes and Rehoboth Beach. The home’s living space totals 5300 square feet providing multiple opportunities for a variety of lifestyles. There are 5 bedrooms and 4.5 bathrooms. Included is an in-law suite complete with kitchenette, expansive sitting area, full bath and bedroom with dual closets. Upper level bedrooms each have a jack-and-jill or individual bathroom. The vaulted great room features a floor to ceiling stone wood burning fireplace, hardwood flooring, eyebrow windows with plantation shutters, wet bar with wine cooler and a second story access staircase. The kitchen provides every amenity a chef would want including double ovens, 6 burner gas cooking with overhead light and exhaust, endless granite countertops with Travertine tile backsplash, ceramic tile flooring, almond cabinetry with slide out cabinet drawers and a built-in pantry. Enjoy the outdoors on the recently renovated deck and screened porch. The living room/library and adjoining dining room feature hardwood flooring, plantation shutters, recessed lighting, transom windows, and crown and chair rail molding. The professional office includes a fabulous outdoor view and natural lighting with a large storage closet. The primary bedroom has a lighted tray ceiling and adjoins the brightly lighted ensuite bath with glassed-in shower, large soaking tub, dual vanities with solid surface sinks and countertops. The spacious walk-in closet includes custom drawers and shelving. NOTE: Room dimensions are listed within the MLS information. Lower level living includes a kitchenette, a storage area with built-in shelving, oversized bedroom with full bath, gym/exercise room and expansive television/game/recreational area. The garage is oversized with a work bench and enclosed cabinets. Additional storage is available in the walk-up floored attic. Conveniently located in the front of the community, the outdoor areas span .67 acres with large side yard area and adjoins a massive communal lawn and garden area. Maintenance advantages include the Dryvit and vinyl exterior siding, a roof with skylights that was installed in August, 2024, high SEER HVAC system and gas furnaces, an on-demand hot water tank, whole house surge protector system, gutter guards, dehumidifier system in basement, agricultural well with irrigation system for cost-effective lawn maintenance, low cost electricity with Delaware Electric Cooperative and annual maintenance contracts for all house systems. Location, first class construction, expansive living space….sounds like home doesn’t it!
Contact an agent
Home facts
- Year built:2002
- Listing ID #:DESU2087706
- Added:252 day(s) ago
- Updated:February 25, 2026 at 02:44 PM
Rooms and interior
- Bedrooms:4
- Total bathrooms:5
- Full bathrooms:4
- Half bathrooms:1
- Dining Description:Dining Room
- Bathrooms Description:Bathroom 3, Full Bath, Half Bath, Primary Bathroom
- Kitchen Description:2nd Kitchen, Cooktop, Dishwasher, Disposal, Kitchenette, Oven - Double, Oven - Wall, Refrigerator
- Bedroom Description:Primary Bedroom
- Basement:Yes
- Basement Description:Fully Finished
- Living area:6,000 sq. ft.
Heating and cooling
- Cooling:Central A/C, Ductless/Mini-Split
- Heating:Central, Electric, Forced Air, Natural Gas, Wall Unit
Structure and exterior
- Year built:2002
- Building area:6,000 sq. ft.
- Lot area:0.67 Acres
- Lot Features:Adjoins - Public Land, Landscaping, Level
- Architectural Style:Contemporary
- Construction Materials:Frame, Stone
- Exterior Features:Deck(s), Exterior Lighting, Flood Lights, Outside Shower, Porch(es), Screened, Underground Lawn Sprinkler
- Foundation Description:Concrete Perimeter
- Levels:2 Stories
Schools
- High school:CAPE HENLOPEN
Utilities
- Water:Public
- Sewer:Public Sewer
Finances and disclosures
- Price:$1,245,000
- Price per sq. ft.:$207.5
- Tax amount:$2,832 (2024)
Features and amenities
- Laundry features:Dryer - Front Loading, Dryer - Gas, Washer - Front Loading
- Amenities:Cable TV Available, Carbon Monoxide Detector(s), Fire Detection System, Natural Gas Available, Security System, Smoke Detector
New listings near 35728 Black Marlin Dr
- New
 $650,000Active5 beds 4 baths4,199 sq. ft.
$650,000Active5 beds 4 baths4,199 sq. ft.16283 Corkscrew Ct #229, LEWES, DE 19958
MLS# DESU2105358Listed by: LONG & FOSTER REAL ESTATE, INC. - New
 $849,900Active3 beds 3 baths1,949 sq. ft.
$849,900Active3 beds 3 baths1,949 sq. ft.12096 Collins Rd, LEWES, DE 19958
MLS# DESU2103820Listed by: BERKSHIRE HATHAWAY HOMESERVICES PENFED REALTY - Coming Soon
 $352,900Coming Soon2 beds 2 baths
$352,900Coming Soon2 beds 2 baths34704 Villa Cir #1203, LEWES, DE 19958
MLS# DESU2105876Listed by: RE/MAX EAGLE REALTY - Coming Soon
 $675,000Coming Soon3 beds 2 baths
$675,000Coming Soon3 beds 2 baths21153 Conti St, LEWES, DE 19958
MLS# DESU2105858Listed by: JACK LINGO - LEWES - Coming Soon
 $780,000Coming Soon5 beds 3 baths
$780,000Coming Soon5 beds 3 baths19743 Bernard Dr, LEWES, DE 19958
MLS# DESU2105718Listed by: MONUMENT SOTHEBY'S INTERNATIONAL REALTY - Open Sat, 10am to 4pmNew
 $874,990Active5 beds 4 baths3,186 sq. ft.
$874,990Active5 beds 4 baths3,186 sq. ft.11956 Cygnet St, LEWES, DE 19958
MLS# DESU2105754Listed by: DELAWARE HOMES INC  $960,000Pending4 beds 4 baths2,500 sq. ft.
$960,000Pending4 beds 4 baths2,500 sq. ft.16763 Kalmar St, LEWES, DE 19958
MLS# DESU2105732Listed by: LONG & FOSTER REAL ESTATE, INC.- Coming Soon
 $527,000Coming Soon2 beds 3 baths
$527,000Coming Soon2 beds 3 baths34807 Capstan Ln, LEWES, DE 19958
MLS# DESU2105460Listed by: COMPASS - New
 $579,990Active3 beds 2 baths1,783 sq. ft.
$579,990Active3 beds 2 baths1,783 sq. ft.30106 Chase Oaks Dr, LEWES, DE 19958
MLS# DESU2105620Listed by: DRB GROUP REALTY, LLC - New
 $1,200,000Active3 beds 3 baths1,812 sq. ft.
$1,200,000Active3 beds 3 baths1,812 sq. ft.210 E Market St, LEWES, DE 19958
MLS# DESU2102558Listed by: BERKSHIRE HATHAWAY HOMESERVICES PENFED REALTY

