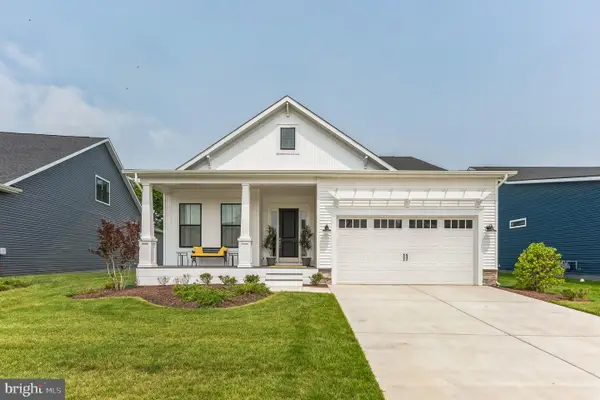36200 Brackish Dr, Lewes, DE 19958
Local realty services provided by:Better Homes and Gardens Real Estate GSA Realty
36200 Brackish Dr,Lewes, DE 19958
$779,900
- 4 Beds
- 4 Baths
- 2,652 sq. ft.
- Single family
- Active
Listed by: debbie reed, cyndi marsh
Office: re/max realty group rehoboth
MLS#:DESU2090796
Source:BRIGHTMLS
Price summary
- Price:$779,900
- Price per sq. ft.:$294.08
- Monthly HOA dues:$335
About this home
READY FOR IMMEDIATE MOVE-IN! Welcome to 36200 Brackish Dr in Lewes' sought-after coastal community of Atlantic East. This stunning Model Home by Evergreene Homes offers 4 bedrooms, 3.5 baths, and over 2,650 sq ft of elevated living space designed for luxurious coastal living. Built in 2024 and move-in ready, this home is packed with upgrades including a private residential elevator, three expansive front decks, a screened-in lower level patio, and an outdoor shower. Inside, enjoy wide open living spaces, Luxury Vinyl Plank flooring, a gas fireplace, and large windows bringing in natural light. The gourmet kitchen is the heart of the home, featuring quartz countertops, soft-close cabinetry, a wall oven, and a spacious island ideal for entertaining. The owner’s suite is a true retreat with a walk-in closet, dual vanities, and private deck access. Three additional bedrooms and two full baths provide plenty of room for guests, family, or a home office setup. Atlantic East offers a large outdoor pool, clubhouse with kitchen and rooftop terrace, firepit area, and scenic wooded surroundings. HOA fee includes lawn maintenance, irrigation, trash, and access to all amenities. Tucked just off Camp Arrowhead Road, this community is minutes from downtown Lewes and Rehoboth, shopping, dining, public golfing and area marinas. No builder wait and no open houses—schedule your private tour today!
Contact an agent
Home facts
- Year built:2024
- Listing ID #:DESU2090796
- Added:210 day(s) ago
- Updated:February 11, 2026 at 02:38 PM
Rooms and interior
- Bedrooms:4
- Total bathrooms:4
- Full bathrooms:3
- Half bathrooms:1
- Living area:2,652 sq. ft.
Heating and cooling
- Cooling:Central A/C
- Heating:Forced Air, Heat Pump - Gas BackUp, Propane - Metered
Structure and exterior
- Roof:Architectural Shingle
- Year built:2024
- Building area:2,652 sq. ft.
- Lot area:0.27 Acres
Schools
- High school:CAPE HENLOPEN
- Middle school:BEACON
- Elementary school:LOVE CREEK
Utilities
- Water:Public
- Sewer:Public Sewer
Finances and disclosures
- Price:$779,900
- Price per sq. ft.:$294.08
New listings near 36200 Brackish Dr
- Coming Soon
 $299,000Coming Soon3 beds 2 baths
$299,000Coming Soon3 beds 2 baths31498 N Conley Cir, LEWES, DE 19958
MLS# DESU2104926Listed by: COMPASS - New
 $754,990Active3 beds 2 baths1,780 sq. ft.
$754,990Active3 beds 2 baths1,780 sq. ft.15502 Solomon Way, LEWES, DE 19958
MLS# DESU2104842Listed by: DELAWARE HOMES INC - Coming SoonOpen Sat, 11am to 1pm
 $999,999Coming Soon3 beds 3 baths
$999,999Coming Soon3 beds 3 baths11078 Marvil Rd, LEWES, DE 19958
MLS# DESU2102890Listed by: BERKSHIRE HATHAWAY HOMESERVICES PENFED REALTY - Open Sat, 11am to 1pmNew
 $749,000Active4 beds 3 baths2,506 sq. ft.
$749,000Active4 beds 3 baths2,506 sq. ft.23370 Horse Island Rd, LEWES, DE 19958
MLS# DESU2104020Listed by: BERKSHIRE HATHAWAY HOMESERVICES PENFED REALTY - New
 $98,000Active2 beds 2 baths
$98,000Active2 beds 2 baths17261 Ridge Line Dr N #18007, LEWES, DE 19958
MLS# DESU2104794Listed by: WEICHERT, REALTORS - BEACH BOUND  $731,900Pending3 beds 4 baths2,528 sq. ft.
$731,900Pending3 beds 4 baths2,528 sq. ft.21728 Eastbridge Loop, LEWES, DE 19958
MLS# DESU2104770Listed by: JACK LINGO - LEWES- Coming Soon
 $1,849,900Coming Soon5 beds 3 baths
$1,849,900Coming Soon5 beds 3 baths16939 Ketch Ct, LEWES, DE 19958
MLS# DESU2101206Listed by: BERKSHIRE HATHAWAY HOMESERVICES PENFED REALTY - New
 $175,000Active3 beds 2 baths1,512 sq. ft.
$175,000Active3 beds 2 baths1,512 sq. ft.23295 Martin Ln #56926, LEWES, DE 19958
MLS# DESU2104134Listed by: THE PARKER GROUP - New
 $160,000Active1 beds 1 baths399 sq. ft.
$160,000Active1 beds 1 baths399 sq. ft.35044 North Drive #b-29, LEWES, DE 19958
MLS# DESU2104710Listed by: INVESTORS REALTY, INC. - New
 $199,500Active2 beds 1 baths400 sq. ft.
$199,500Active2 beds 1 baths400 sq. ft.35091 North Drive #a-43, LEWES, DE 19958
MLS# DESU2104696Listed by: INVESTORS REALTY, INC.

