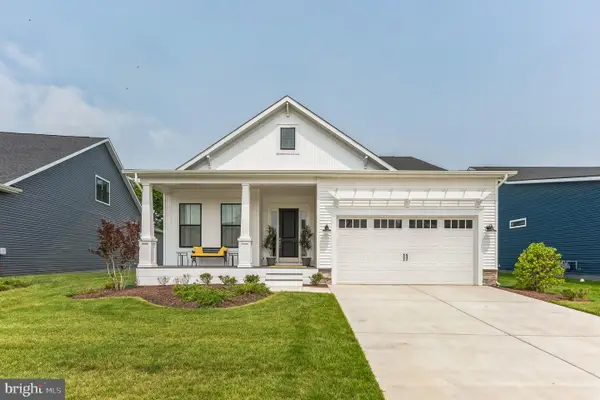36524 Senators Dr, Lewes, DE 19958
Local realty services provided by:Better Homes and Gardens Real Estate Community Realty
36524 Senators Dr,Lewes, DE 19958
$984,900
- 3 Beds
- 3 Baths
- 2,585 sq. ft.
- Single family
- Pending
Listed by: linda millikin
Office: monument sotheby's international realty
MLS#:DESU2099336
Source:BRIGHTMLS
Price summary
- Price:$984,900
- Price per sq. ft.:$381.01
- Monthly HOA dues:$206
About this home
Location truly is everything!
Welcome to effortless one-level living in the highly sought-after Senators community. A covered front porch and stone-accented exterior create inviting curb appeal and set the tone for the quality found throughout.
Step inside to find an inviting open floor plan accented by rich hardwood flooring throughout the main living areas. The space is filled with natural light from numerous windows, creating a bright and welcoming atmosphere. A stacked stone fireplace, flanked by custom built-in cabinetry, anchors the great room.
The gourmet kitchen features an oversized island, large breakfast bar, upgraded cabinetry, and newer high-end appliances including a KitchenAid refrigerator and Thermador oven and dishwasher. A formal dining room adds elegance and flexibility for hosting gatherings.
The large owner's suite is complete with two walk-in closets and offers a spa-like retreat with a soaking tub, walk-in shower with bench, dual vanities with granite countertops.
Enjoy the best of indoor-outdoor living with a sunroom that open to a beautiful courtyard with a built-in fireplace—the perfect setting for relaxing or entertaining guests.
An unfinished basement with a rough-in for a full bath provides endless possibilities for customization while allowing ample space for storage. This home is designed with energy efficiency in mind, featuring natural gas and high-quality construction by Schell Brothers, a builder known for their unsurpassed quality and curb appeal.
Residents of Senators enjoy a wealth of amenities, including a clubhouse with social activities, fitness center, outdoor pool, tiki bar, and grilling area. Conveniently located on the Junction & Breakwater Trail, outdoor enthusiasts will love easy access to scenic biking and walking paths that lead directly to Lewes and Rehoboth beaches.
The community's well maintained landscaping makes this neighborhood a delightful place to call home. (Minimum rental in Senators is 30 days.)
Contact an agent
Home facts
- Year built:2014
- Listing ID #:DESU2099336
- Added:110 day(s) ago
- Updated:February 11, 2026 at 08:32 AM
Rooms and interior
- Bedrooms:3
- Total bathrooms:3
- Full bathrooms:2
- Half bathrooms:1
- Living area:2,585 sq. ft.
Heating and cooling
- Cooling:Central A/C
- Heating:Forced Air, Natural Gas
Structure and exterior
- Roof:Architectural Shingle
- Year built:2014
- Building area:2,585 sq. ft.
- Lot area:0.23 Acres
Schools
- High school:CAPE HENLOPEN
Utilities
- Water:Public
- Sewer:Public Sewer
Finances and disclosures
- Price:$984,900
- Price per sq. ft.:$381.01
- Tax amount:$1,863 (2025)
New listings near 36524 Senators Dr
- Coming Soon
 $299,000Coming Soon3 beds 2 baths
$299,000Coming Soon3 beds 2 baths31498 N Conley Cir, LEWES, DE 19958
MLS# DESU2104926Listed by: COMPASS - New
 $754,990Active3 beds 2 baths1,780 sq. ft.
$754,990Active3 beds 2 baths1,780 sq. ft.15502 Solomon Way, LEWES, DE 19958
MLS# DESU2104842Listed by: DELAWARE HOMES INC - Coming SoonOpen Sat, 11am to 1pm
 $999,999Coming Soon3 beds 3 baths
$999,999Coming Soon3 beds 3 baths11078 Marvil Rd, LEWES, DE 19958
MLS# DESU2102890Listed by: BERKSHIRE HATHAWAY HOMESERVICES PENFED REALTY - Open Sat, 11am to 1pmNew
 $749,000Active4 beds 3 baths2,506 sq. ft.
$749,000Active4 beds 3 baths2,506 sq. ft.23370 Horse Island Rd, LEWES, DE 19958
MLS# DESU2104020Listed by: BERKSHIRE HATHAWAY HOMESERVICES PENFED REALTY - New
 $98,000Active2 beds 2 baths
$98,000Active2 beds 2 baths17261 Ridge Line Dr N #18007, LEWES, DE 19958
MLS# DESU2104794Listed by: WEICHERT, REALTORS - BEACH BOUND  $731,900Pending3 beds 4 baths2,528 sq. ft.
$731,900Pending3 beds 4 baths2,528 sq. ft.21728 Eastbridge Loop, LEWES, DE 19958
MLS# DESU2104770Listed by: JACK LINGO - LEWES- Coming Soon
 $1,849,900Coming Soon5 beds 3 baths
$1,849,900Coming Soon5 beds 3 baths16939 Ketch Ct, LEWES, DE 19958
MLS# DESU2101206Listed by: BERKSHIRE HATHAWAY HOMESERVICES PENFED REALTY - New
 $175,000Active3 beds 2 baths1,512 sq. ft.
$175,000Active3 beds 2 baths1,512 sq. ft.23295 Martin Ln #56926, LEWES, DE 19958
MLS# DESU2104134Listed by: THE PARKER GROUP - New
 $160,000Active1 beds 1 baths399 sq. ft.
$160,000Active1 beds 1 baths399 sq. ft.35044 North Drive #b-29, LEWES, DE 19958
MLS# DESU2104710Listed by: INVESTORS REALTY, INC. - New
 $199,500Active2 beds 1 baths400 sq. ft.
$199,500Active2 beds 1 baths400 sq. ft.35091 North Drive #a-43, LEWES, DE 19958
MLS# DESU2104696Listed by: INVESTORS REALTY, INC.

